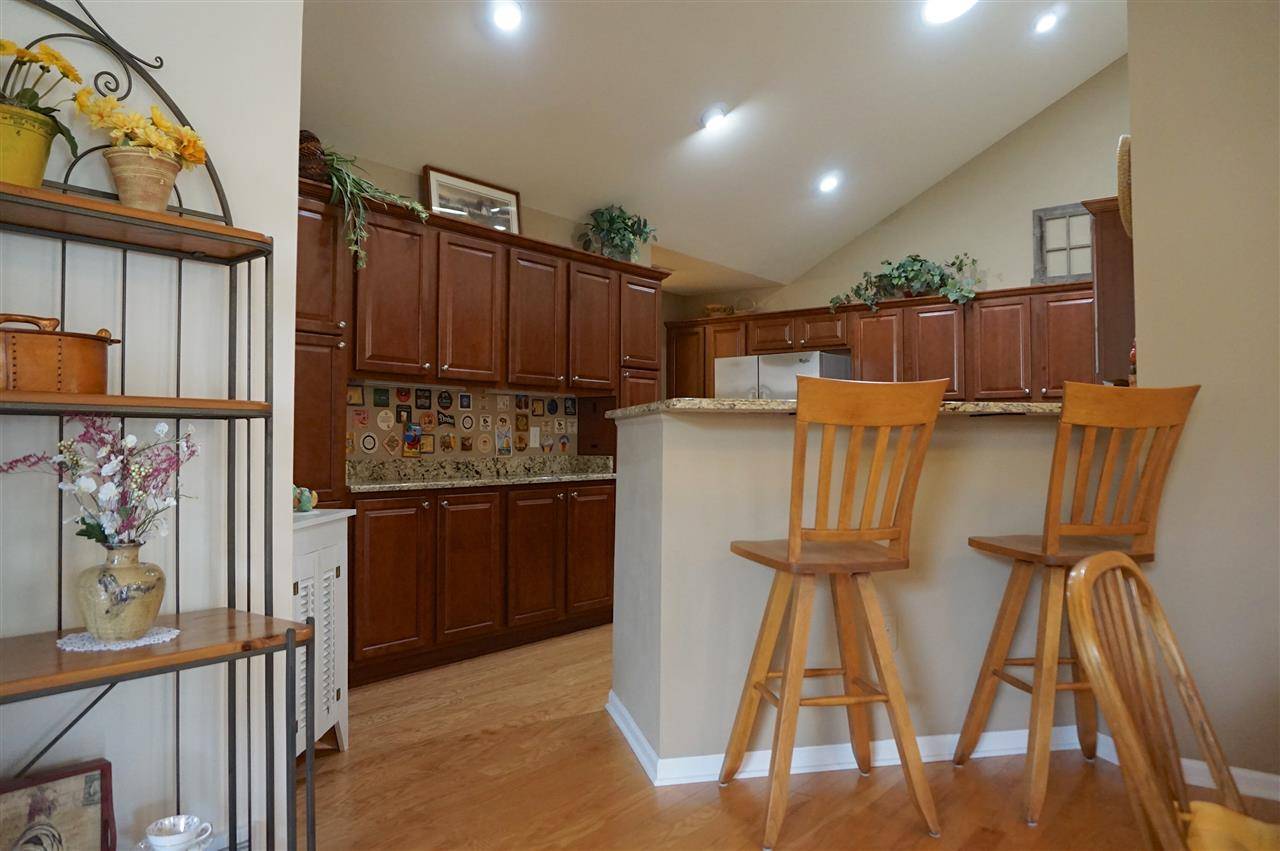Bought with MHB Real Estate
$330,000
$335,000
1.5%For more information regarding the value of a property, please contact us for a free consultation.
2 Beds
2 Baths
1,886 SqFt
SOLD DATE : 06/21/2019
Key Details
Sold Price $330,000
Property Type Condo
Sub Type Ranch-1 Story,End Unit
Listing Status Sold
Purchase Type For Sale
Square Footage 1,886 sqft
Price per Sqft $174
MLS Listing ID 1857953
Sold Date 06/21/19
Style Ranch-1 Story,End Unit
Bedrooms 2
Full Baths 2
Condo Fees $375
Year Built 2008
Annual Tax Amount $6,541
Tax Year 2018
Property Sub-Type Ranch-1 Story,End Unit
Property Description
**SHOWINGS BEGIN SATURDAY 5/25** This former model unit offers over $21,000 in upgrades including oak hardwood flooring, white trim and doors, warm wood cabinetry, stainless steel appliances and granite countertops in the kitchen, new brick patio and fence! Unit features a fantastic, open concept floor plan with vaulted ceilings, sunny, west-facing 4 season sun room, spacious living room with gas fireplace plus a bonus office/den. Split bedroom floor plan. Excellent storage throughout, attic storage in the attached 2 car garage. Laundry room with mud sink and cabinets. Pool and clubhouse included in monthly fee!
Location
State WI
County Dane
Area Fitchburg - C
Zoning RES
Direction S Fish Hatchery Rd to east on Lacy Road, right on Notre Dame, quick left onto Pond View Way
Rooms
Basement None
Master Bath Full, Walk-in Shower
Kitchen Breakfast bar, Pantry, Range/Oven, Refrigerator, Dishwasher, Microwave, Disposal
Interior
Interior Features Wood or sim. wood floors, Walk-in closet(s), Great room, Vaulted ceiling, Washer, Dryer, Cable/Satellite Available, Hi-Speed Internet Avail, At Least 1 tub, Split bedrooms
Heating Forced air, Central air
Cooling Forced air, Central air
Fireplaces Number Gas, 1 fireplace
Exterior
Exterior Feature Private Entry, Patio
Parking Features 2 car Garage, Attached, Opener inc
Amenities Available Clubhouse, Common Green Space, Exercise room, Outdoor Pool, Walking trail(s)
Building
Water Municipal water, Municipal sewer
Structure Type Fiber cement,Stone
Schools
Elementary Schools Prairie View
Middle Schools Oregon
High Schools Oregon
School District Oregon
Others
SqFt Source Assessor
Energy Description Natural gas
Pets Allowed Cats OK, Dogs OK, Breed Restrictions
Read Less Info
Want to know what your home might be worth? Contact us for a FREE valuation!

Our team is ready to help you sell your home for the highest possible price ASAP

This information, provided by seller, listing broker, and other parties, may not have been verified.
Copyright 2025 South Central Wisconsin MLS Corporation. All rights reserved
Elevating Dreams, Building Wealth, Enhancing Communties






