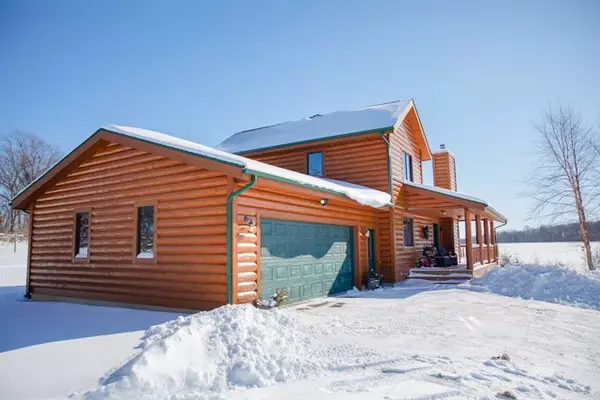Bought with Gavin Brothers Auctioneers LLC
$275,000
$300,000
8.3%For more information regarding the value of a property, please contact us for a free consultation.
4 Beds
3 Baths
2,200 SqFt
SOLD DATE : 04/05/2019
Key Details
Sold Price $275,000
Property Type Single Family Home
Sub Type 2 story
Listing Status Sold
Purchase Type For Sale
Square Footage 2,200 sqft
Price per Sqft $125
Subdivision Rural
MLS Listing ID 1850004
Sold Date 04/05/19
Style Log Home
Bedrooms 4
Full Baths 3
Year Built 2006
Annual Tax Amount $5,589
Tax Year 2018
Lot Size 5.000 Acres
Acres 5.0
Property Description
WELCOME to this 5 ACRE COUNTRY HOME...Perched atop a rolling hillside complete with WRAP AROUND DECK to enjoy both wildlife and gorgeous morning & evening VIEWS! This meticulously maintained 4 BEDROOM, 3 full BATH LOG HOME features an OPEN CONCEPT LAYOUT with an abundance of natural light & beautiful STONE FIREPLACE. Kitchen features a BREAKFAST BAR, custom HICKORY CABINETS & attached DINING perfect for entertaining large groups. Property also features several natures trails, apple trees and a chicken coop. If SCENIC VIEWS, CUSTOM FINISHES and PEACE & PRIVACY is what you desire, this home is perfect for you!!
Location
State WI
County Sauk
Area Washington - T
Zoning Res
Direction Hwy 23 to HWY 154, Left on South View, Left on Crest Drive
Rooms
Basement Full, Full Size Windows/Exposed, Walkout to yard, Finished, 8'+ Ceiling, Radon Mitigation System, Poured concrete foundatn
Master Bath Full
Kitchen Breakfast bar, Kitchen Island, Range/Oven, Refrigerator, Dishwasher, Microwave
Interior
Interior Features Wood or sim. wood floor, Walk-in closet(s), Great room, Vaulted ceiling, Washer, Dryer, Air cleaner, Cable available, Hi-Speed Internet Avail, At Least 1 tub
Heating Forced air, Central air
Cooling Forced air, Central air
Fireplaces Number Wood, 1 fireplace
Laundry M
Exterior
Exterior Feature Deck
Garage 2 car, Attached, Opener
Building
Lot Description Wooded, Rural-not in subdivision, On ATV/Snowmobile trail
Water Well, Non-Municipal/Prvt dispos
Structure Type Log
Schools
Elementary Schools Call School District
Middle Schools Call School District
High Schools Call School District
School District Weston
Others
SqFt Source Seller
Energy Description Liquid propane
Read Less Info
Want to know what your home might be worth? Contact us for a FREE valuation!

Our team is ready to help you sell your home for the highest possible price ASAP

This information, provided by seller, listing broker, and other parties, may not have been verified.
Copyright 2024 South Central Wisconsin MLS Corporation. All rights reserved

Elevating Dreams, Building Wealth, Enhancing Communties






