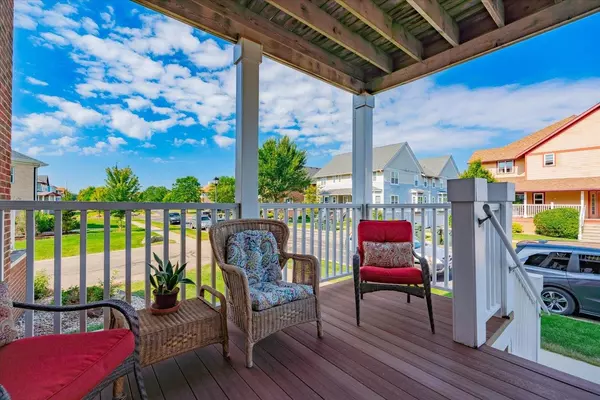Bought with EXP Realty, LLC
$313,500
$300,000
4.5%For more information regarding the value of a property, please contact us for a free consultation.
3 Beds
2.5 Baths
1,781 SqFt
SOLD DATE : 11/10/2025
Key Details
Sold Price $313,500
Property Type Condo
Sub Type End Unit,Townhouse-2 Story
Listing Status Sold
Purchase Type For Sale
Square Footage 1,781 sqft
Price per Sqft $176
MLS Listing ID 2007853
Sold Date 11/10/25
Style End Unit,Townhouse-2 Story
Bedrooms 3
Full Baths 2
Half Baths 1
Condo Fees $300
Year Built 2003
Annual Tax Amount $5,333
Tax Year 2024
Property Sub-Type End Unit,Townhouse-2 Story
Property Description
Discover this spacious 3 bedroom, 2.5 bath end unit townhome which offers the perfect blend of comfort and convenience. With a welcoming light and bright interior space you can also enjoy 3 PRIVATE OUTDOOR RETREATS—a covered front porch, a covered balcony off the primary bedroom suite and a large deck off the living room—ideal for morning coffee, entertaining, or relaxing evenings. The primary suite provides a peaceful escape, while additional bedrooms offer flexibility for family, guests, or a home office. With 2 PARKING SPACES PLUS nearly 100 sq. ft. of STORAGE, you'll have room for everything. Conveniently located near parks, shopping, and dining, this townhome combines modern living with an unbeatable location. HURRY, this one won't last!
Location
State WI
County Dane
Area Sun Prairie - C
Zoning RES
Direction Take I90 West to Hwy 151 North, to American Pkwy (turn left) to Hoepker Rd (turn rt), to Prairie Lakes Dr (turn left) to Providence (turn rt)
Rooms
Kitchen Dishwasher, Disposal, Microwave, Pantry, Range/Oven, Refrigerator
Interior
Interior Features Wood or sim. wood floors, Walk-in closet(s), Great room, Vaulted ceiling, Washer, Dryer, Water softener included, Cable/Satellite Available, Storage Unit Inc, At Least 1 tub
Heating Central air, Forced air
Cooling Central air, Forced air
Fireplaces Number 1 fireplace, Gas
Exterior
Exterior Feature Cul de Sac, Deck/Balcony, Private Entry
Parking Features 2+ spaces assigned, Attached, Underground
Amenities Available Walking trail(s), Fire Sprinkler System
Building
Water Municipal sewer, Municipal water
Structure Type Brick,Vinyl
Schools
Elementary Schools Horizon
Middle Schools Prairie View
High Schools Sun Prairie West
School District Sun Prairie
Others
SqFt Source Assessor
Energy Description Natural gas
Pets Allowed Cats OK, Dogs OK, Pets-Number Limit
Read Less Info
Want to know what your home might be worth? Contact us for a FREE valuation!

Our team is ready to help you sell your home for the highest possible price ASAP

This information, provided by seller, listing broker, and other parties, may not have been verified.
Copyright 2025 South Central Wisconsin MLS Corporation. All rights reserved

Elevating Dreams, Building Wealth, Enhancing Communties






