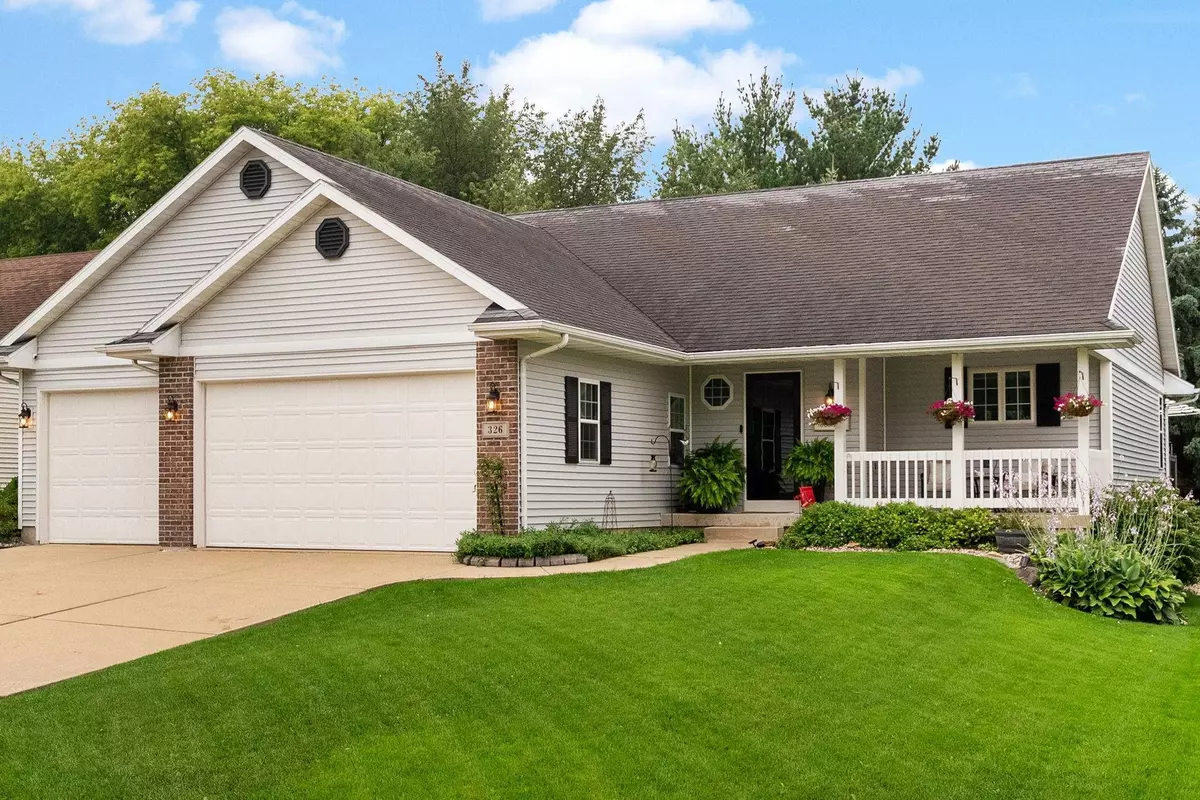$525,000
$500,000
5.0%For more information regarding the value of a property, please contact us for a free consultation.
3 Beds
2.5 Baths
2,456 SqFt
SOLD DATE : 10/29/2025
Key Details
Sold Price $525,000
Property Type Single Family Home
Sub Type 1 story
Listing Status Sold
Purchase Type For Sale
Square Footage 2,456 sqft
Price per Sqft $213
Subdivision Wyndham Hills
MLS Listing ID 2006332
Sold Date 10/29/25
Style Ranch
Bedrooms 3
Full Baths 2
Half Baths 1
Year Built 2002
Annual Tax Amount $7,913
Tax Year 2024
Lot Size 8,712 Sqft
Acres 0.2
Property Sub-Type 1 story
Property Description
Welcome home to your perfect retreat! This is the one you've been waiting for! From the moment you walk in, you'll fall in love with the airy, updated spaces—gleaming new floors, freshly painted white trim, a stunning new kitchen with white cabinets, high end stainless appliances, quartz counters, and a cozy stone fireplace for quiet nights in. Step onto the new composite deck and soak in the peaceful pine-lined views with direct access to Hagen Park, where laughter, walks, and play are just steps away. Downstairs, the ultimate hangout awaits with a stylish bar, rec room, and space for game nights. With a 3-car garage and a location close to everything, this home is ready to match your lifestyle dreams.
Location
State WI
County Dane
Area Sun Prairie - C
Zoning Res
Direction Hwy 19 to N. Heatherstone OR W. Main St to N. Heatherstone
Rooms
Other Rooms Rec Room , Game Room
Basement Full, Full Size Windows/Exposed, Finished, Sump pump, Radon Mitigation System, Poured concrete foundatn
Bedroom 2 12x12
Bedroom 3 10x11
Kitchen Breakfast bar, Pantry, Kitchen Island, Range/Oven, Refrigerator, Dishwasher, Disposal
Interior
Interior Features Wood or sim. wood floor, Walk-in closet(s), Great room, Vaulted ceiling, Water softener inc, Jetted bathtub, Cable available, At Least 1 tub
Heating Forced air, Central air
Cooling Forced air, Central air
Fireplaces Number Gas, 1 fireplace
Laundry M
Exterior
Exterior Feature Deck
Parking Features 3 car, Attached, Opener
Garage Spaces 3.0
Building
Lot Description Adjacent park/public land
Water Municipal water, Municipal sewer
Structure Type Vinyl
Schools
Elementary Schools Horizon
Middle Schools Prairie View
High Schools Sun Prairie West
School District Sun Prairie
Others
SqFt Source Assessor
Energy Description Natural gas
Read Less Info
Want to know what your home might be worth? Contact us for a FREE valuation!

Our team is ready to help you sell your home for the highest possible price ASAP

This information, provided by seller, listing broker, and other parties, may not have been verified.
Copyright 2025 South Central Wisconsin MLS Corporation. All rights reserved

Elevating Dreams, Building Wealth, Enhancing Communties






