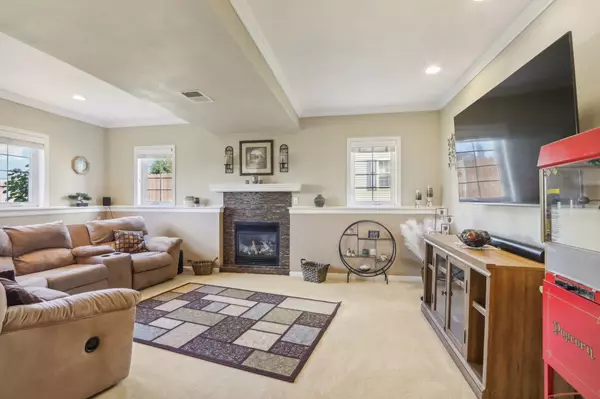Bought with First Weber Inc
$460,000
$475,000
3.2%For more information regarding the value of a property, please contact us for a free consultation.
3 Beds
2.5 Baths
1,840 SqFt
SOLD DATE : 10/06/2025
Key Details
Sold Price $460,000
Property Type Single Family Home
Sub Type Multi-level
Listing Status Sold
Purchase Type For Sale
Square Footage 1,840 sqft
Price per Sqft $250
Subdivision Brooklyn Commons
MLS Listing ID 2005338
Sold Date 10/06/25
Style Tri-level
Bedrooms 3
Full Baths 2
Half Baths 1
Year Built 2004
Annual Tax Amount $5,946
Tax Year 2024
Lot Size 9,147 Sqft
Acres 0.21
Property Sub-Type Multi-level
Property Description
Welcome to your dream home in the highly sought-after Brooklyn Commons! This stunning multi-level offers bright living spaces filled with natural light and timeless charm. The heart of the home is a massive chef's kitchen, complete with sleek stainless steel appliances, an expansive centre island, and abundant cabinetry-perfect for both everyday living and entertaining. Upstairs, the vaulted master provides a spacious and serene retreat while downstairs, the finished basement adds even more living space, complete with a cozy gas fireplace and elegant crown molding. Step outside to your custom deck, ideal for enjoying your morning coffee. Enjoy a new roof replaced in 2025! Don't miss this rare opportunity to own a beautifully crafted home in one of Brooklyn's most desirable neighborhoods!
Location
State WI
County Dane
Area Brooklyn - V
Zoning Res
Direction Hwy MM into Brooklyn, west on Marcie Drive.
Rooms
Other Rooms Rec Room
Basement Full, Full Size Windows/Exposed, Finished
Bedroom 2 10x15
Bedroom 3 10x13
Kitchen Kitchen Island, Range/Oven, Refrigerator, Dishwasher, Microwave, Disposal
Interior
Interior Features Walk-in closet(s), Vaulted ceiling, Washer, Dryer, Water softener inc, Cable available, At Least 1 tub
Heating Forced air, Central air
Cooling Forced air, Central air
Fireplaces Number Gas
Laundry L
Exterior
Exterior Feature Deck
Parking Features 2 car, Attached, Opener
Garage Spaces 2.0
Building
Water Municipal water, Municipal sewer
Structure Type Vinyl,Brick,Stone
Schools
Elementary Schools Brooklyn
Middle Schools Oregon
High Schools Oregon
School District Oregon
Others
SqFt Source Assessor
Energy Description Natural gas
Read Less Info
Want to know what your home might be worth? Contact us for a FREE valuation!

Our team is ready to help you sell your home for the highest possible price ASAP

This information, provided by seller, listing broker, and other parties, may not have been verified.
Copyright 2025 South Central Wisconsin MLS Corporation. All rights reserved

Elevating Dreams, Building Wealth, Enhancing Communties






