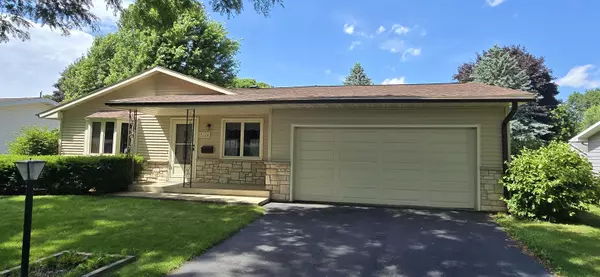Bought with Realty Executives Cooper Spransy
$375,000
$390,000
3.8%For more information regarding the value of a property, please contact us for a free consultation.
3 Beds
1.5 Baths
1,945 SqFt
SOLD DATE : 09/05/2025
Key Details
Sold Price $375,000
Property Type Single Family Home
Sub Type 1 story
Listing Status Sold
Purchase Type For Sale
Square Footage 1,945 sqft
Price per Sqft $192
Subdivision Heritage Heights
MLS Listing ID 2001067
Sold Date 09/05/25
Style Ranch
Bedrooms 3
Full Baths 1
Half Baths 1
Year Built 1968
Annual Tax Amount $6,557
Tax Year 2024
Lot Size 10,890 Sqft
Acres 0.25
Property Sub-Type 1 story
Property Description
Solid 3 bedroom ranch home in popular Heritage Heights subdivision! Beautiful mature trees line and provide canopy of shade on street! Vinyl siding and stone veneer on house! Very convenient location on the east side of Madison! Same owner for 53 years! Covered front porch! Hardwood floors in all bedrooms! Spacious living room, 1st floor family room and lower level rec room - all rooms to enjoy with family and friends! Patio door off family room opens to large rear deck with retractable shade awning, overlooking large level backyard! Wonderful area for your children and pets to run! All appliances included, plus washer and dryer! 2 car attached garage! Seller is providing the UHP Ultimate Home Warranty to buyer!
Location
State WI
County Dane
Area Madison - C E11
Zoning res
Direction Hwy 51 to east on Cottage Grove Rd, left on Inwood, right on Open Wood, right on Knightsbridge
Rooms
Other Rooms Rec Room , Foyer
Basement Full, Partially finished, Sump pump, Poured concrete foundatn
Bedroom 2 10x14
Bedroom 3 9x12
Kitchen Pantry, Range/Oven, Refrigerator, Dishwasher, Microwave, Disposal
Interior
Interior Features Wood or sim. wood floor, Washer, Dryer, Water softener inc, Cable available, At Least 1 tub, Internet - Cable
Heating Forced air, Central air
Cooling Forced air, Central air
Laundry L
Exterior
Exterior Feature Deck
Parking Features 2 car, Attached, Opener
Garage Spaces 2.0
Building
Lot Description Sidewalk
Water Municipal water, Municipal sewer
Structure Type Vinyl,Stone
Schools
Elementary Schools Kennedy
Middle Schools Whitehorse
High Schools Lafollette
School District Madison
Others
SqFt Source Assessor
Energy Description Natural gas
Pets Allowed Limited home warranty
Read Less Info
Want to know what your home might be worth? Contact us for a FREE valuation!

Our team is ready to help you sell your home for the highest possible price ASAP

This information, provided by seller, listing broker, and other parties, may not have been verified.
Copyright 2025 South Central Wisconsin MLS Corporation. All rights reserved

Elevating Dreams, Building Wealth, Enhancing Communties






