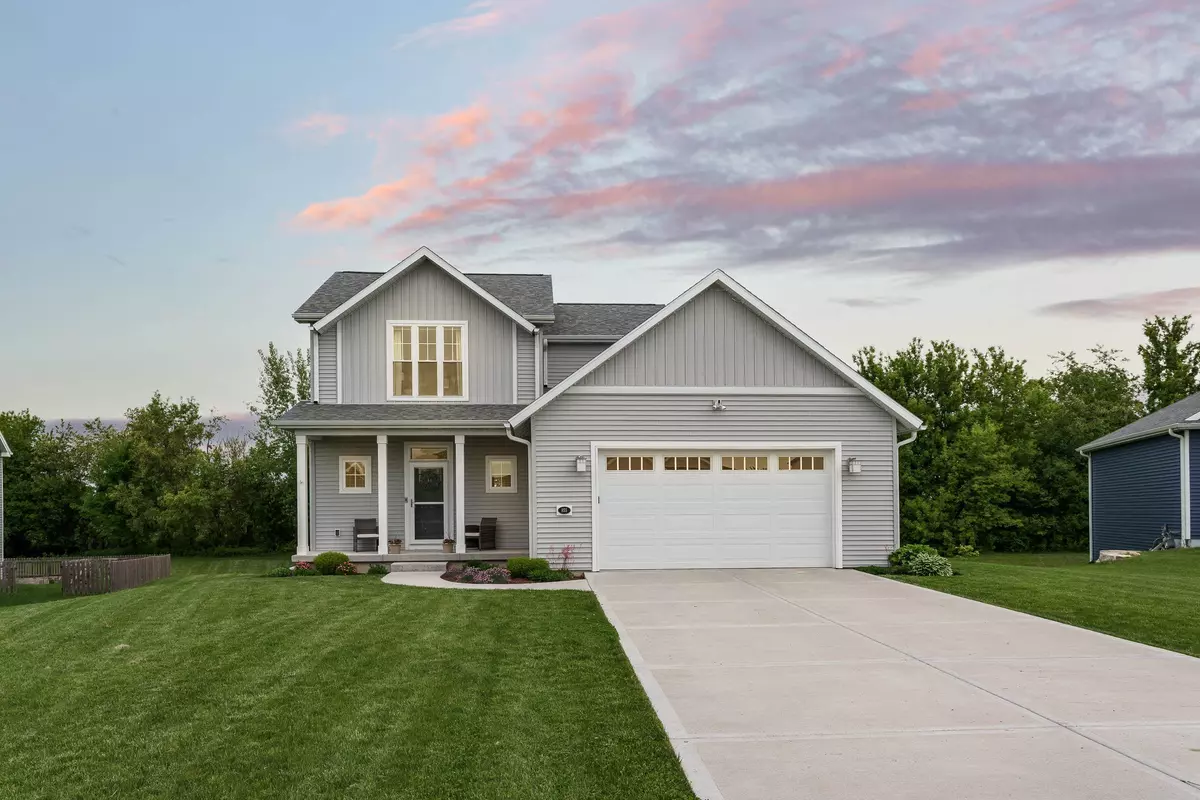Bought with RE/MAX Preferred
$444,000
$449,000
1.1%For more information regarding the value of a property, please contact us for a free consultation.
3 Beds
2.5 Baths
1,752 SqFt
SOLD DATE : 07/25/2025
Key Details
Sold Price $444,000
Property Type Single Family Home
Sub Type 2 story
Listing Status Sold
Purchase Type For Sale
Square Footage 1,752 sqft
Price per Sqft $253
MLS Listing ID 2000918
Sold Date 07/25/25
Style Contemporary
Bedrooms 3
Full Baths 2
Half Baths 1
Year Built 2020
Annual Tax Amount $6,470
Tax Year 2024
Lot Size 0.360 Acres
Acres 0.36
Property Sub-Type 2 story
Property Description
Lovingly cared-for, immaculate, 3 bedroom, 2 1/2 bath home in like-new condition, located on a premier parcel in Marshall's newest development! A job transfer has created an opportunity for you to purchase this special, custom-built, 4 1/2 year-old home. Three living levels highlight the thoughtful design & allow for ample opportunity to complete the lower level. Engaging main floor room arrangement features a professional-level kitchen complete with all appliances. Entertain in the generous living area with pleasant sight lines to the spacious yard & fields beyond. Delightfully quiet bedrooms including a lovely primary ensuite. Extra-large 2+ car garage & substantial space for storage. SO MUCH MORE TO ENJOY! This home is your dream come true!
Location
State WI
County Dane
Area Marshall - V
Zoning Res
Direction Hwy 75 in Marshall to Sunnyview Ln, east to Rosewood Ave, to Meadowview Ln, east to Water Tower Dr, left to Goldfinch Ln to address
Rooms
Other Rooms Bonus Room
Basement Full, Full Size Windows/Exposed, Sump pump, 8'+ Ceiling, Stubbed for Bathroom, Poured concrete foundatn
Bedroom 2 11x11
Bedroom 3 10x11
Kitchen Breakfast bar, Pantry, Kitchen Island, Range/Oven, Refrigerator, Dishwasher, Microwave, Disposal
Interior
Interior Features Wood or sim. wood floor, Walk-in closet(s), Washer, Dryer, Air exchanger, Water softener inc, Cable available, At Least 1 tub, Internet - Cable, Smart doorbell, Smart security cameras
Heating Forced air, Central air
Cooling Forced air, Central air
Fireplaces Number Gas, 1 fireplace
Laundry L
Exterior
Exterior Feature Deck
Parking Features 2 car, Attached, Opener
Garage Spaces 2.0
Building
Lot Description Sidewalk
Water Municipal water, Municipal sewer
Structure Type Vinyl
Schools
Elementary Schools Marshall
Middle Schools Marshall
High Schools Marshall
School District Marshall
Others
SqFt Source Blue Print
Energy Description Natural gas
Pets Allowed Restrictions/Covenants
Read Less Info
Want to know what your home might be worth? Contact us for a FREE valuation!

Our team is ready to help you sell your home for the highest possible price ASAP

This information, provided by seller, listing broker, and other parties, may not have been verified.
Copyright 2025 South Central Wisconsin MLS Corporation. All rights reserved
Elevating Dreams, Building Wealth, Enhancing Communties






