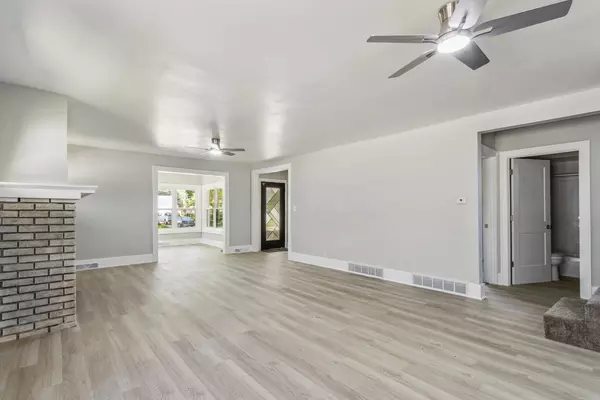Bought with NON-NWIAR Member • NorthWest Illinois Alliance of REALTORS®
$240,000
$239,900
For more information regarding the value of a property, please contact us for a free consultation.
3 Beds
3 Baths
3,285 SqFt
SOLD DATE : 07/15/2025
Key Details
Sold Price $240,000
Property Type Single Family Home
Sub Type House
Listing Status Sold
Purchase Type For Sale
Square Footage 3,285 sqft
Price per Sqft $73
Subdivision Il
MLS Listing ID 202502979
Sold Date 07/15/25
Style 1.5 Story
Bedrooms 3
Full Baths 3
Annual Tax Amount $3,893
Tax Year 2024
Lot Size 6,969 Sqft
Property Sub-Type House
Property Description
This beautifully transformed 1.5 story home in the heart of Sterling offers the perfect blend of classic charm and modern updates throughout. Fully renovated from top to bottom with brand new roof, all new windows, rearranged open floor plan with all new flooring and paint, stunning custom kitchen with quartz countertops, beautiful new bathrooms with quality finishes, and modern fixtures thoughtfully placed throughout. The finished basement provides extra living areas perfect for entertaining or recreation, while the upstairs master suite features a luxurious double vanity and walk in shower. Additional features include a detached 2-car garage for convenient parking and storage. This move-in ready property eliminates all the guesswork - simply bring your belongings and start making memories. Make it yours today!
Location
State IL
County Whiteside County
Area Whiteside County
Rooms
Family Room Yes
Basement Full
Primary Bedroom Level Upper
Dining Room Yes
Interior
Interior Features Other/None
Hot Water Gas
Heating Forced Air
Cooling Central Air
Fireplaces Number 1
Fireplaces Type Gas
Exterior
Exterior Feature Brick/Stone
Parking Features Detached
Garage Spaces 2.0
Roof Type Shingle
Building
Sewer City/Community
Water City/Community
Schools
Elementary Schools Other/Outside Area
Middle Schools Other/Outside Area
High Schools Other/Outside Area
School District Other/Outside Area
Others
Ownership Fee Simple
Read Less Info
Want to know what your home might be worth? Contact us for a FREE valuation!

Our team is ready to help you sell your home for the highest possible price ASAP
Elevating Dreams, Building Wealth, Enhancing Communties






