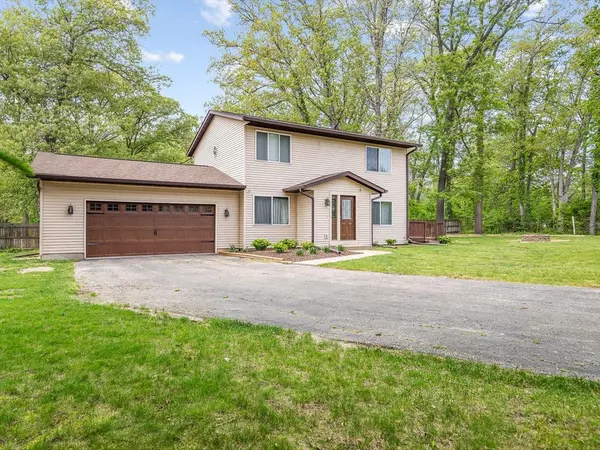Bought with Brandy Graves • Century 21 Affiliated
$275,000
$275,000
For more information regarding the value of a property, please contact us for a free consultation.
4 Beds
3.5 Baths
2,555 SqFt
SOLD DATE : 07/11/2025
Key Details
Sold Price $275,000
Property Type Single Family Home
Sub Type House
Listing Status Sold
Purchase Type For Sale
Square Footage 2,555 sqft
Price per Sqft $107
Subdivision Il
MLS Listing ID 202502649
Sold Date 07/11/25
Style 2 Story
Bedrooms 4
Full Baths 3
Half Baths 1
Annual Tax Amount $4,527
Tax Year 2024
Lot Size 0.330 Acres
Property Sub-Type House
Property Description
Nestled among mature trees, this spacious 2-story home features an open floor plan and lower county tax rate! Boasting numerous upgrades throughout, the home showcases a stunning kitchen with Quartz countertops, porcelain tile flooring, a breakfast bar, stainless steel appliances, a built-in microwave, and extremely generous cabinet space. The bright and airy dining and LR areas offers hardwood flooring and opens to a wood deck through sliding glass doors— and enjoy a fire spring through fall at the fire pit - perfect for indoor-outdoor entertaining. The Family Room also features rich hardwood floors, while a convenient main-floor office adds flexibility for remote work, study, play room or more options to fit your life! The foyer and main-level half bath have been updated with new flooring. Upstairs, the primary suite includes hardwood floors, a walk-in closet, and an en-suite bathroom with double vanity sinks, tile, and a relaxing soaker tub. Additional upper-level bedrooms also feature hardwood floors and generous sized closets! The finished lower level includes a spacious Rec Room with new vinyl flooring, a fourth bedroom, and a full bathroom—ideal for guests or multi-generational living. The garagwe is insulated and heated garage featuring a Raynor door and ultra-quiet whisper drive opener. Roof is approx 5 years old! Close to the interstate, parks, shopping medical facilities and more! This is truly a gem and wont last long!
Location
State IL
County Winnebago County
Area 93
Rooms
Family Room No
Basement Full
Primary Bedroom Level Upper
Dining Room Yes
Interior
Interior Features Ceiling Fans/Remotes, Countertop-Solid Surface
Hot Water Gas
Heating Forced Air, Natural Gas
Cooling Central Air
Exterior
Exterior Feature Siding
Parking Features Attached
Garage Spaces 2.5
Roof Type Shingle
Building
Sewer Septic
Water Well
Schools
Elementary Schools District 205-Rfd
Middle Schools District 205-Rfd
High Schools District 205-Rfd
School District Rockford 205
Others
Ownership Fee Simple
Read Less Info
Want to know what your home might be worth? Contact us for a FREE valuation!

Our team is ready to help you sell your home for the highest possible price ASAP
Elevating Dreams, Building Wealth, Enhancing Communties






