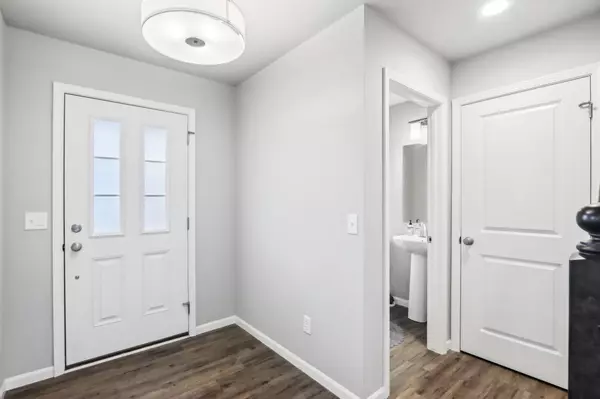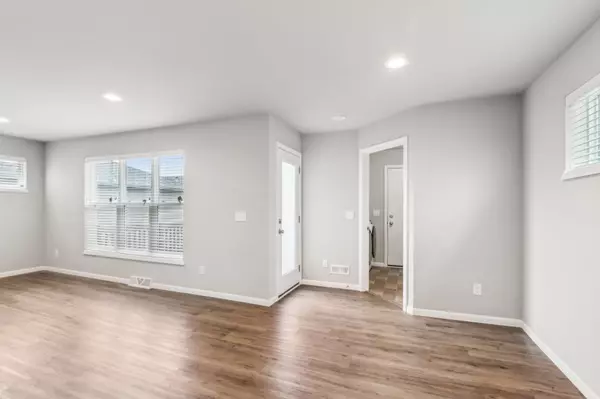Bought with Home Realty
$445,000
$446,900
0.4%For more information regarding the value of a property, please contact us for a free consultation.
3 Beds
2.5 Baths
1,785 SqFt
SOLD DATE : 07/14/2025
Key Details
Sold Price $445,000
Property Type Single Family Home
Sub Type 2 story
Listing Status Sold
Purchase Type For Sale
Square Footage 1,785 sqft
Price per Sqft $249
Subdivision Grandview Commons Northeast
MLS Listing ID 1995345
Sold Date 07/14/25
Style Contemporary,Colonial
Bedrooms 3
Full Baths 2
Half Baths 1
HOA Fees $17/ann
Year Built 2022
Annual Tax Amount $7,630
Tax Year 2024
Lot Size 3,484 Sqft
Acres 0.08
Property Sub-Type 2 story
Property Description
Recently price-adjusted and move-in ready! Opportunity knocks with this well maintained 3-bed, 2.5-bath home that delivers 1,785 square feet of thoughtful design. The heart of the home has a bright, airy kitchen w/solid surface countertops, SS appliances, and abundant windows that flood the space w/natural light. Retreat to the primary suite with its generous walk-in and spa-like ensuite boasting an oversized shower and dual vanities. The lower level offers 9-foot ceilings and rough-in plumbing, ready for your custom finishing touches. Quality craftsmanship by Veridian throughout, with premium fixtures from Pella, Kohler, Floor360, and Auburn Ridge. Attached 2-car garage adds convenience, while the prime location puts parks, local coffee shops, and shopping within easy walking distance.
Location
State WI
County Dane
Area Madison - C E11
Zoning TR-C3
Direction FROM HWY 51 TAKE EXIT FOR MILWAUKEE ST, 3.5 MILES TO MILWAUKEE ST, R ON NORTH STAR.
Rooms
Other Rooms Foyer , Den/Office
Basement Full, Sump pump, Stubbed for Bathroom, Radon Mitigation System, Poured concrete foundatn
Bedroom 2 11X12
Bedroom 3 10X12
Kitchen Breakfast bar, Kitchen Island, Range/Oven, Refrigerator, Dishwasher, Microwave, Disposal
Interior
Interior Features Wood or sim. wood floor, Walk-in closet(s), Great room, Washer, Dryer, Air cleaner, Water softener inc, Cable available, At Least 1 tub
Heating Forced air, Central air
Cooling Forced air, Central air
Laundry M
Exterior
Exterior Feature Deck
Parking Features 2 car, Attached, Opener, Alley entrance
Garage Spaces 2.0
Building
Lot Description Sidewalk
Water Municipal water, Municipal sewer
Structure Type Vinyl
Schools
Elementary Schools Kennedy
Middle Schools Sennett
High Schools Lafollette
School District Madison
Others
SqFt Source Assessor
Energy Description Natural gas
Pets Allowed Restrictions/Covenants, In an association (HOA)
Read Less Info
Want to know what your home might be worth? Contact us for a FREE valuation!

Our team is ready to help you sell your home for the highest possible price ASAP

This information, provided by seller, listing broker, and other parties, may not have been verified.
Copyright 2025 South Central Wisconsin MLS Corporation. All rights reserved

Elevating Dreams, Building Wealth, Enhancing Communties






