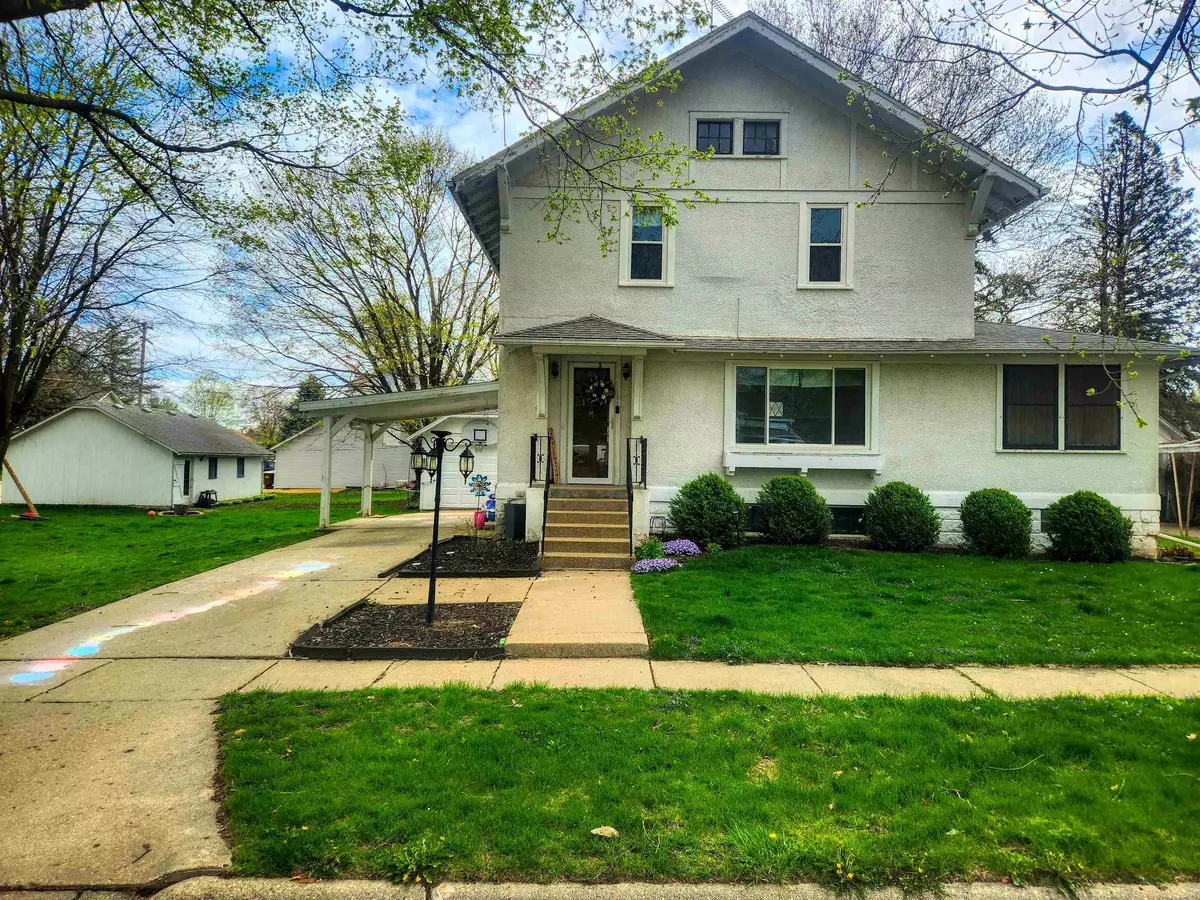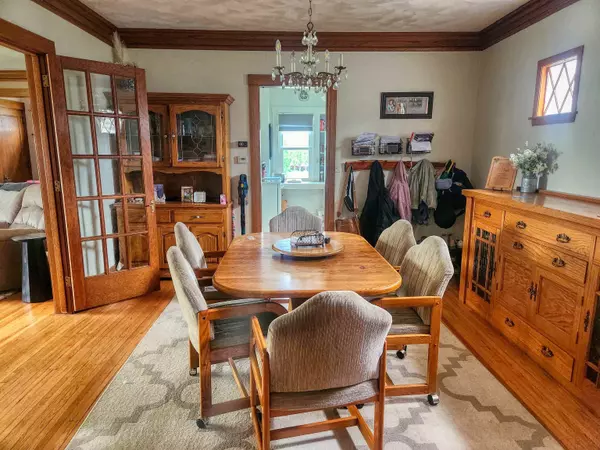Bought with THOMAS MILLER • Fawn Ridge Real Estate Co.
$150,000
$150,000
For more information regarding the value of a property, please contact us for a free consultation.
5 Beds
2.5 Baths
2,132 SqFt
SOLD DATE : 07/07/2025
Key Details
Sold Price $150,000
Property Type Single Family Home
Sub Type House
Listing Status Sold
Purchase Type For Sale
Square Footage 2,132 sqft
Price per Sqft $70
Subdivision Il
MLS Listing ID 202502160
Sold Date 07/07/25
Style 2 Story
Bedrooms 5
Full Baths 2
Half Baths 1
Annual Tax Amount $2,396
Tax Year 2023
Lot Size 0.330 Acres
Property Sub-Type House
Property Description
Charming 2-story Craftsman-style home full of original character! This spacious home features beautiful woodwork throughout, including hardwood floors, a built-in linen closet, and lovely trim details. The main level offers a large living room, a formal dining room with built-in buffet, a kitchen with convenient laundry area and half bath, a cozy sunroom/rec room, and a family room that opens to the back deck—perfect for relaxing or entertaining. Upstairs, you'll find four comfortable bedrooms with nice-sized closets, a full bath, and a walk-up attic for easy storage. The home is filled with natural light, creating a warm and welcoming atmosphere throughout. The full basement offers even more space for storage. Situated on a corner lot, the property includes a carport, a 1-stall detached garage, a detached 3-stall garage, and ample yard space to enjoy. Newer windows and A/C add peace of mind, and the location is unbeatable—centrally located and close to everything you need!
Location
State IL
County Carroll County
Area Carroll County
Rooms
Family Room No
Basement Full
Primary Bedroom Level Upper
Dining Room Yes
Interior
Interior Features Attic Storage, Ceiling Fans/Remotes, Countertop-Solid Surface, Walk-In Closet
Hot Water Electric
Heating Natural Gas
Cooling Central Air
Exterior
Exterior Feature Stucco
Parking Features Asphalt, Carport, Detached
Garage Spaces 4.0
Roof Type Shingle
Building
Sewer City/Community
Water City/Community
Schools
Elementary Schools Eastland
Middle Schools Eastland
High Schools Eastland
School District Eastland
Others
Ownership Fee Simple
Read Less Info
Want to know what your home might be worth? Contact us for a FREE valuation!

Our team is ready to help you sell your home for the highest possible price ASAP
Elevating Dreams, Building Wealth, Enhancing Communties






