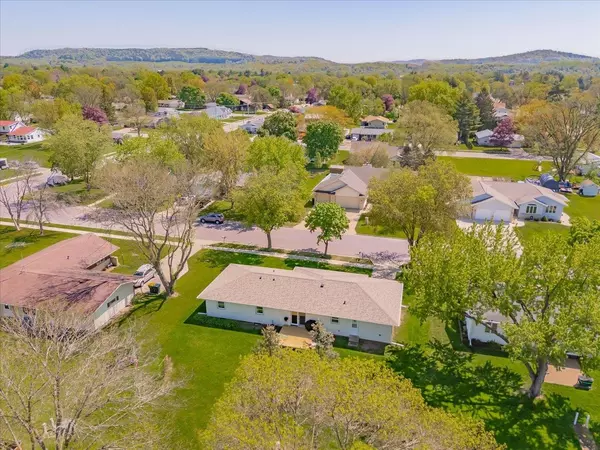Bought with First Weber Inc
$400,000
$384,900
3.9%For more information regarding the value of a property, please contact us for a free consultation.
3 Beds
2.5 Baths
1,568 SqFt
SOLD DATE : 07/01/2025
Key Details
Sold Price $400,000
Property Type Single Family Home
Sub Type 1 story
Listing Status Sold
Purchase Type For Sale
Square Footage 1,568 sqft
Price per Sqft $255
MLS Listing ID 1999589
Sold Date 07/01/25
Style Ranch
Bedrooms 3
Full Baths 2
Half Baths 1
Year Built 1975
Annual Tax Amount $4,861
Tax Year 2024
Lot Size 10,890 Sqft
Acres 0.25
Property Sub-Type 1 story
Property Description
Welcome to 311 Maple Street — a beautifully remodeled ranch in the heart of Sauk City. This move-in ready home blends modern updates with function and affordability. It features a stylishly updated kitchen with a huge island, brand-new appliances, and completely renovated bathrooms. Step outside to enjoy a new deck, on the spacious 1/4 acre lot perfect for relaxing or entertaining. Located just a few blocks from the scenic Wisconsin River and Sauk Prairie High School, this home offers both convenience and a quiet neighborhood setting. Whether you're strolling along the river or enjoying the vibrant local community, you'll love calling this place home.
Location
State WI
County Sauk
Area Sauk City - V
Zoning Res
Direction Hwy 12. North on Madison St. East on Washington Ave. Right on Maple St. Property is on the left.
Rooms
Basement Full, Block foundation
Bedroom 2 11x12
Bedroom 3 11x12
Kitchen Kitchen Island, Range/Oven, Refrigerator, Dishwasher, Microwave
Interior
Interior Features Washer, Dryer, At Least 1 tub
Heating Forced air, Central air
Cooling Forced air, Central air
Laundry M
Exterior
Exterior Feature Deck
Parking Features 1 car, Attached
Garage Spaces 1.0
Building
Lot Description Sidewalk
Water Municipal water, Municipal sewer
Structure Type Vinyl
Schools
Elementary Schools Call School District
Middle Schools Sauk Prairie
High Schools Sauk Prairie
School District Sauk Prairie
Others
SqFt Source Other
Energy Description Natural gas
Read Less Info
Want to know what your home might be worth? Contact us for a FREE valuation!

Our team is ready to help you sell your home for the highest possible price ASAP

This information, provided by seller, listing broker, and other parties, may not have been verified.
Copyright 2025 South Central Wisconsin MLS Corporation. All rights reserved
Elevating Dreams, Building Wealth, Enhancing Communties






