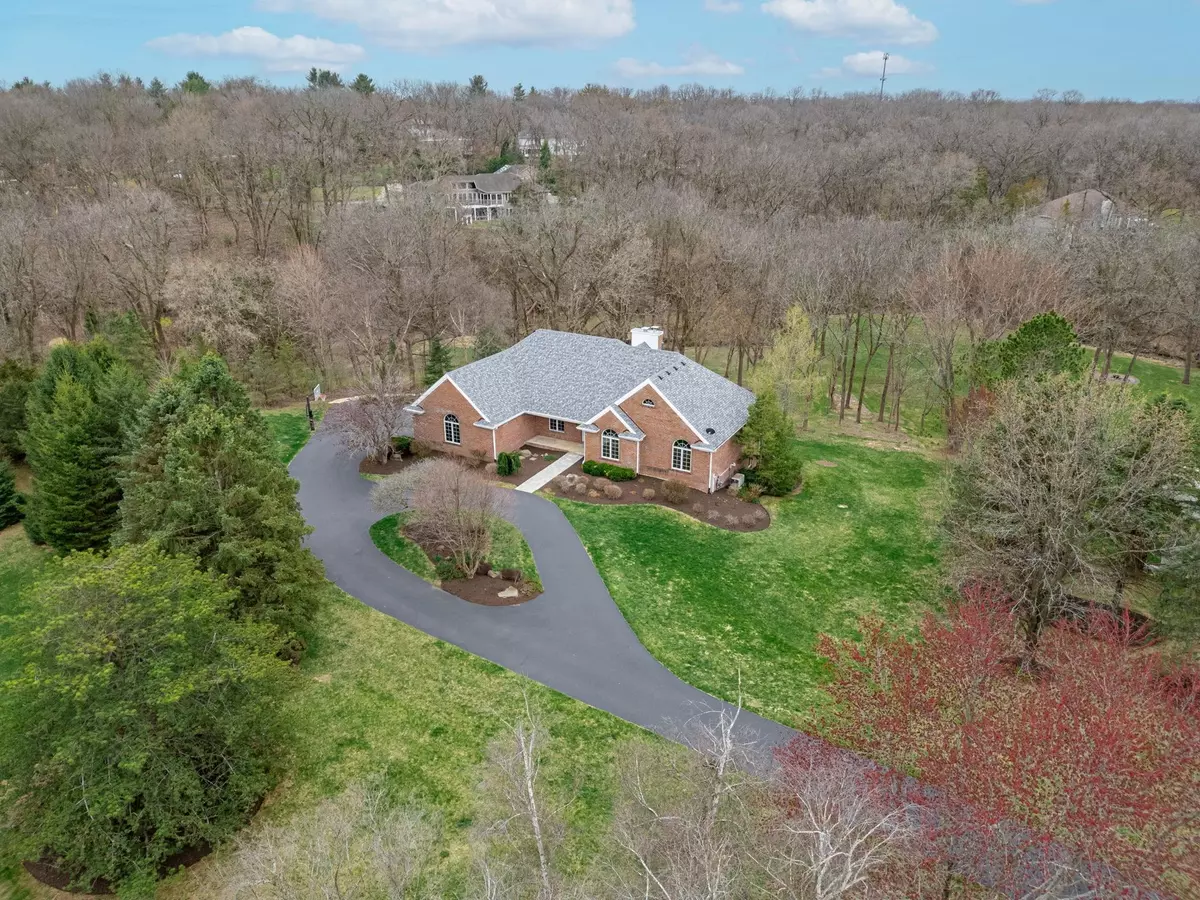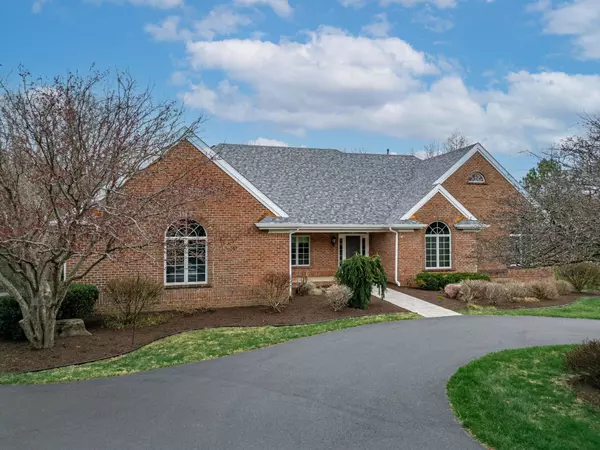Bought with Diane Dowd • DICKERSON & NIEMAN
$675,000
$650,000
3.8%For more information regarding the value of a property, please contact us for a free consultation.
4 Beds
3.5 Baths
3,844 SqFt
SOLD DATE : 05/15/2025
Key Details
Sold Price $675,000
Property Type Single Family Home
Sub Type House
Listing Status Sold
Purchase Type For Sale
Square Footage 3,844 sqft
Price per Sqft $175
Subdivision Il
MLS Listing ID 202501988
Sold Date 05/15/25
Style Ranch
Bedrooms 4
Full Baths 3
Half Baths 1
Annual Tax Amount $13,955
Tax Year 2023
Lot Size 1.750 Acres
Property Sub-Type House
Property Description
Discover your slice of paradise with this stunning, custom-styled brick Ranch nestled on 1.75 acres of pure serenity. From the moment you arrive, you'll feel the peaceful charm of this secluded retreat, where luxury meets nature in perfect harmony. Step inside and be captivated by soaring ceilings, exquisite architectural touches, and upscale finishes. The richly paneled living room sets the tone for elegant comfort, while the gourmet kitchen is a chef's dream featuring custom cabinetry, gleaming granite countertops, and a designer backsplash. Entertain in style with formal and casual dining spaces, each perfect for making lasting memories. This home boasts three generously sized bedrooms on the main floor, including a luxurious primary bedroom with an en-suite bath that feels more like a high-end spa getaway. The fully finished walkout lower-level extends your living space with a large family room, second fireplace, an office, and an additional bedroom and full bath, making it perfect for guests or multigenerational living. Every window frames breathtaking views of your wooded sanctuary. Whether enjoying coffee in the sunlit breakfast room or unwinding to the gentle sounds of the creek from your screened porch, nature is always at your doorstep. And while this haven offers complete privacy, you're still just minutes from all amenities. Don't just dream about the perfect home, live it! Explore the list of updates and premium upgrades in the attached documents.
Location
State IL
County Winnebago County
Area 35
Rooms
Family Room Yes
Basement Full
Primary Bedroom Level Main
Dining Room Yes
Interior
Interior Features Attic Storage, Book Cases Built In, Ceiling Fans/Remotes, Ceiling-Tray, Ceiling-Vaults/Cathedral, Ceiling-Wood Decorative, Countertop-Granite, Radon Mitigation Active, Sauna/Steam Room, Walk-In Closet, Water Filtration System, Whirlpool Tub, Window Treatments
Hot Water Tankless
Heating Forced Air, Zoned, Natural Gas
Cooling Central Air, Zoned
Fireplaces Number 2
Fireplaces Type Gas
Exterior
Exterior Feature Brick/Stone
Parking Features Asphalt, Attached, Garage Remote/Opener, Under
Garage Spaces 4.0
Roof Type Shingle
Building
Sewer Septic
Water Well
Schools
Elementary Schools Ledgewood Elementary
Middle Schools Roscoe Middle
High Schools Hononegah High
School District Hononegah 207
Others
Ownership Fee Simple
Read Less Info
Want to know what your home might be worth? Contact us for a FREE valuation!

Our team is ready to help you sell your home for the highest possible price ASAP
Elevating Dreams, Building Wealth, Enhancing Communties






