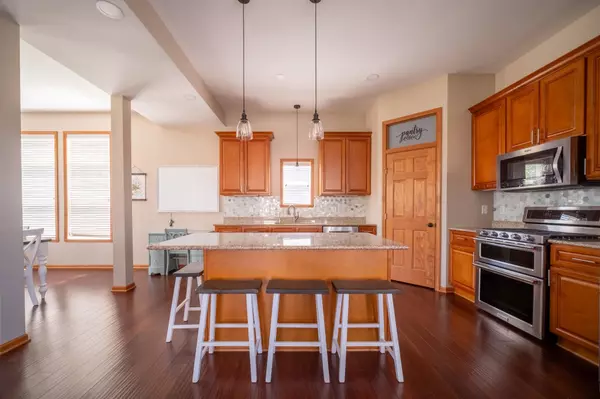Bought with Shae Savalick • DICKERSON & NIEMAN
$370,000
$369,900
For more information regarding the value of a property, please contact us for a free consultation.
4 Beds
2.5 Baths
2,422 SqFt
SOLD DATE : 06/17/2025
Key Details
Sold Price $370,000
Property Type Single Family Home
Sub Type House
Listing Status Sold
Purchase Type For Sale
Square Footage 2,422 sqft
Price per Sqft $152
Subdivision Il
MLS Listing ID 202502375
Sold Date 06/17/25
Style 2 Story
Bedrooms 4
Full Baths 2
Half Baths 1
Annual Tax Amount $6,495
Tax Year 2024
Lot Size 0.380 Acres
Property Sub-Type House
Property Description
Better Than New! Built in 2017, this impeccably maintained 4-bedroom, 2.5-bath home offers modern style, thoughtful upgrades, and move-in-ready convenience. You'll love the excellent curb appeal with its manicured landscaping, covered front porch, and timeless exterior design. Step into a spacious foyer with vaulted ceilings and an open staircase with iron spindles. The freshly painted interior is bright and inviting, with large windows throughout. The eat-in kitchen is a true centerpiece, featuring an abundance of cabinetry with under-cabinet lighting, granite countertops, tile backsplash, new stainless steel appliances including a double oven, a large pantry. A new door leads out to the deck. The kitchen opens to the living room and formal dining space. The living room features transom windows, a gas fireplace, and a built-in window bench with hidden storage. A half bath completes the main level. Upstairs, the spacious primary suite includes a large walk-in closet and an en-suite bath with a double vanity. Three additional generously sized bedrooms, a full bath, and a second-floor laundry room round out the upper level. The full basement offers future potential and is already outfitted with can lighting, rubber gym flooring, a utility sink, and a dog bath. The 3 car garage includes a new opener and added attic insulation for efficiency. Enjoy outdoor living on the .38-acre lot featuring a deck with pergola, swing set, and in-ground electric fence. Additional upgrades include a new roof (2024), 75-gallon water heater, whole-house humidifier, additional recessed lighting throughout, and a reverse osmosis system. This is a fantastic opportunity to own a beautifully upgraded home in a convenient, central location!
Location
State IL
County Winnebago County
Area 39
Rooms
Family Room No
Basement Full
Primary Bedroom Level Upper
Dining Room Yes
Interior
Interior Features Countertop-Granite, Radon Mitigation Passive, Window Treatments
Hot Water Gas
Heating Forced Air
Cooling Central Air
Fireplaces Type Gas
Exterior
Exterior Feature Brick/Stone, Siding, Vinyl
Parking Features Attached
Garage Spaces 3.0
Roof Type Shingle
Building
Sewer City/Community
Water City/Community
Schools
Elementary Schools Ralston Elementary
Middle Schools Harlem Jr
High Schools Harlem High School
School District Harlem 122
Others
Ownership Fee Simple
Read Less Info
Want to know what your home might be worth? Contact us for a FREE valuation!

Our team is ready to help you sell your home for the highest possible price ASAP
Elevating Dreams, Building Wealth, Enhancing Communties






