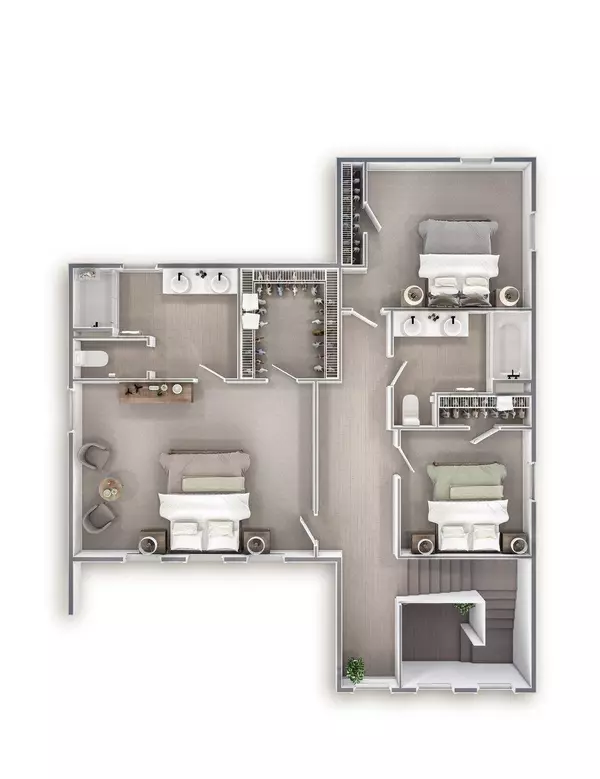Bought with Peggy Noble • Keller Williams Realty Signature
$378,900
$378,900
For more information regarding the value of a property, please contact us for a free consultation.
4 Beds
2.5 Baths
2,630 SqFt
SOLD DATE : 05/30/2025
Key Details
Sold Price $378,900
Property Type Single Family Home
Sub Type House
Listing Status Sold
Purchase Type For Sale
Square Footage 2,630 sqft
Price per Sqft $144
Subdivision Il
MLS Listing ID 202500429
Sold Date 05/30/25
Style 2 Story
Bedrooms 4
Full Baths 2
Half Baths 1
Tax Year 2024
Lot Size 0.330 Acres
Property Sub-Type House
Property Description
SOLD BEFORE RELEASE! Selene Homes offers their Galena floor plan on Lot 72 in Denali Heights Subdivision. At 2,630 sqft above ground, this 4BR, 2.5BA, 3-Car modern farmhouse inspired 2-story is a bright and airy layout with large windows looking out over the backyard, and living room furnished with a fireplace. There's a large island in the kitchen and huge walk-in pantry, large "catch all" storage room off garage that connects to the laundry room. All furniture grade soft-close dovetailed cabinetry throughout kitchen and baths with granite countertops (upgradable to quartz). Primary suite offers an abundant bedroom space, private bath with dual sink sand enormous walk-in closet. Full basement features an oversized egress window and plumbing all set up for a future 3rd full bathroom. Price includes blacktop driveway, sodded yard, 2x6 construction and central air, kitchen appliances (stove/range, dishwasher and microwave) and stylish finishes! Selene Homes provides a 1-Year Comprehensive Construction Warranty. Any photos and/or elevations are representative of floorplan only and may show upgrades not included in price.
Location
State IL
County Winnebago County
Area 38
Rooms
Family Room No
Basement Full
Primary Bedroom Level Upper
Dining Room Yes
Interior
Interior Features Countertop-Granite, Radon Mitigation Passive, Walk-In Closet
Hot Water Gas
Heating Forced Air
Cooling Central Air
Fireplaces Type Gas
Exterior
Exterior Feature Brick/Stone, Vinyl
Parking Features Attached
Garage Spaces 3.0
Roof Type Shingle
Building
Sewer City/Community
Water City/Community
Schools
Elementary Schools Whitman Post Elementary
Middle Schools Stephen Mack Middle
High Schools Hononegah High
School District Hononegah 207
Others
Ownership Fee Simple
Read Less Info
Want to know what your home might be worth? Contact us for a FREE valuation!

Our team is ready to help you sell your home for the highest possible price ASAP
Elevating Dreams, Building Wealth, Enhancing Communties



