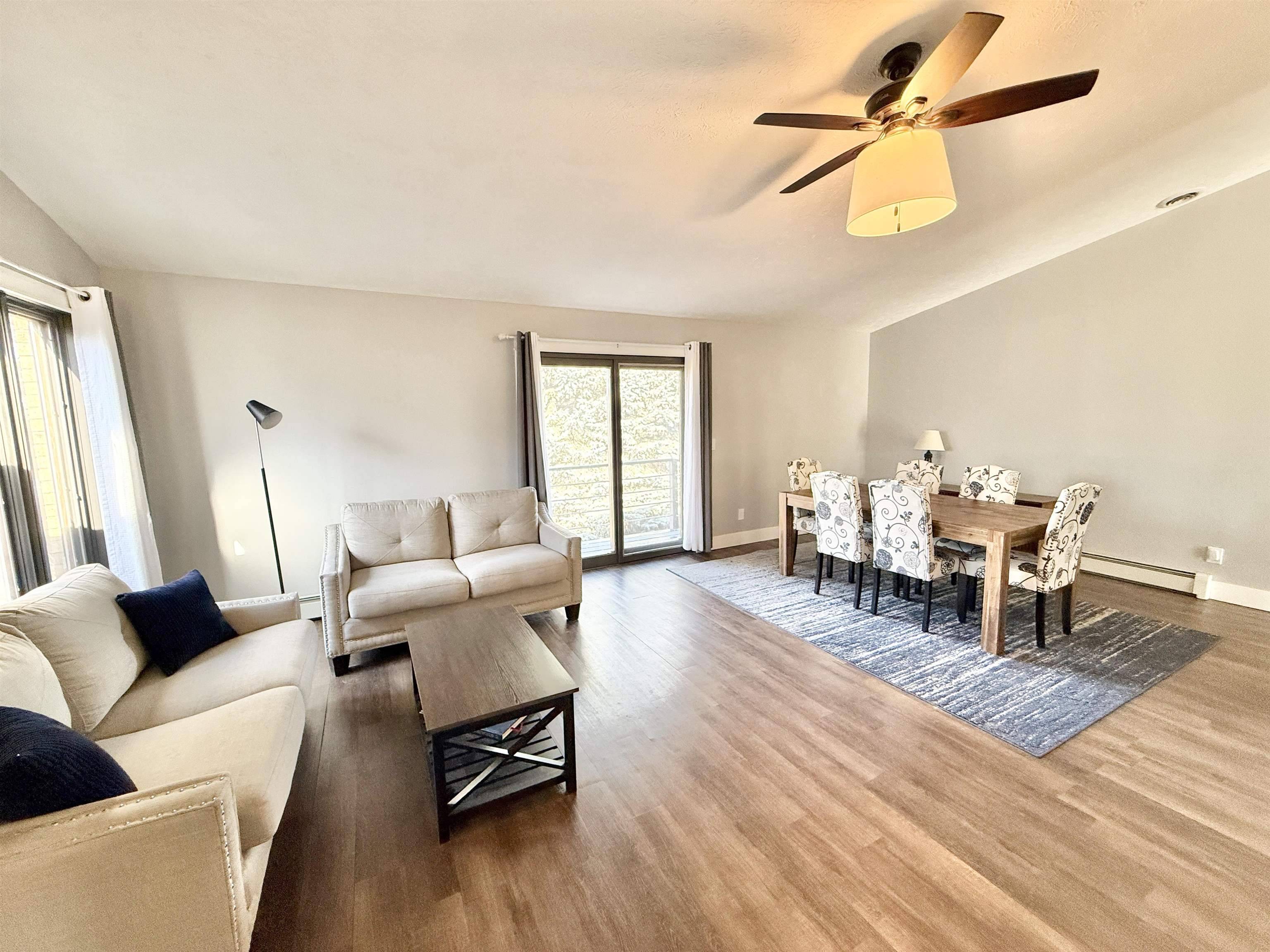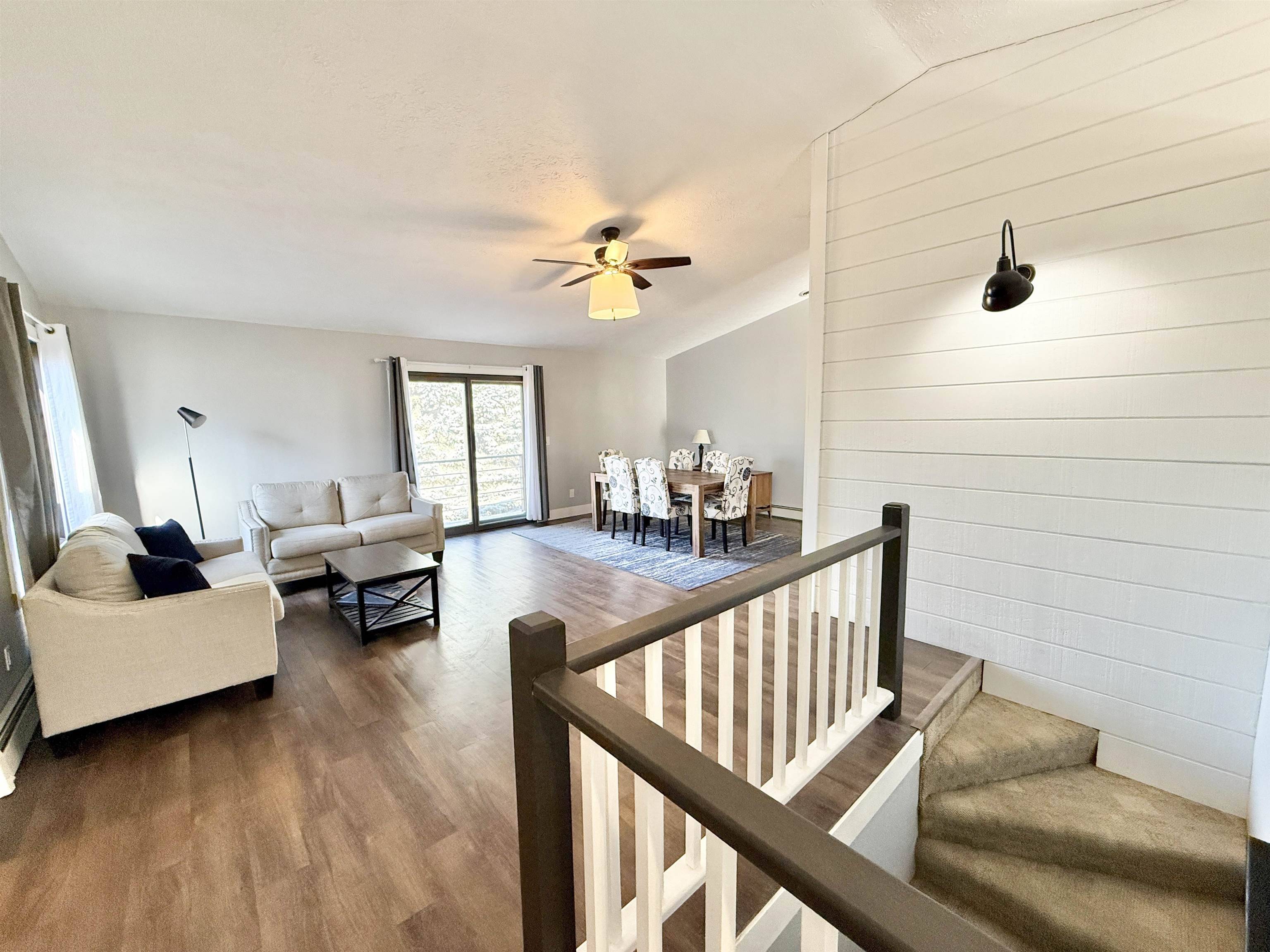Bought with Jennifer Elliott • EXIT Professional Real Estate
$366,900
$364,900
0.5%For more information regarding the value of a property, please contact us for a free consultation.
5 Beds
2 Baths
2,812 SqFt
SOLD DATE : 05/09/2025
Key Details
Sold Price $366,900
Property Type Single Family Home
Sub Type House
Listing Status Sold
Purchase Type For Sale
Square Footage 2,812 sqft
Price per Sqft $130
Subdivision Il
MLS Listing ID 202501865
Sold Date 05/09/25
Style Ranch
Bedrooms 5
Full Baths 2
Annual Tax Amount $5,847
Tax Year 2023
Lot Size 2.950 Acres
Property Sub-Type House
Property Description
Welcome to this beautifully remodeled brick ranch nestled on apprx. 3 serene acres, surrounded by mature pine trees offering privacy & picturesque views. This 5-bedroom, 2 full bath home with more than 2,800 sq ft blends classic charm with modern updates. The main level showcases an open, airy layout featuring stylish LVP flooring, huge living room with vaulted ceiling & gas fireplace with shiplap/tile surround & room for a formal dining area. The updated eat-in kitchen features white cabinetry, blk SS appliances, farmhouse sink, induction cooktop, double oven & a trendy tile backsplash. The primary bedroom is an owner's retreat; with patio doors to a small deck, walk-in closet + a 2nd closet & a stunning "wet room" ensuite with Jacuzzi tub, walk-in shower with multiple sprayers, skylight & large vanity with stone sink. The main floor is completed with a functional mudroom, laundry room & a 2nd full bath for the 2 additional bedrooms. The partially exposed LL with new windows & LVP flooring expands your living space with a large family room with 2nd gas fireplace, built-in cabinets & 2 additional bedrooms both with walk-in closets. Step outside and enjoy summer days around the 27' ft above-ground pool, complemented by 2 spacious decks & a firepit area, great for entertaining! Zoned rural AG, new AC in 2023 & great Durand schools.
Location
State IL
County Winnebago County
Area 11
Rooms
Family Room Yes
Basement Full
Primary Bedroom Level Main
Dining Room No
Interior
Interior Features Book Cases Built In, Ceiling-Tray, Ceiling-Vaults/Cathedral, Walk-In Closet, Window Treatments
Hot Water Electric
Heating Hot Water/Steam, Natural Gas, Electric
Cooling Central Air
Fireplaces Number 2
Fireplaces Type Gas
Exterior
Exterior Feature Brick/Stone, Siding, Vinyl
Parking Features Asphalt, Attached, Garage Remote/Opener
Garage Spaces 2.5
Roof Type Shingle
Building
Sewer Septic
Water Well
Schools
Elementary Schools Durand Elementary
Middle Schools Durand Jr High
High Schools Durand High
School District Durand 322
Others
Ownership Fee Simple
Read Less Info
Want to know what your home might be worth? Contact us for a FREE valuation!

Our team is ready to help you sell your home for the highest possible price ASAP
Elevating Dreams, Building Wealth, Enhancing Communties






