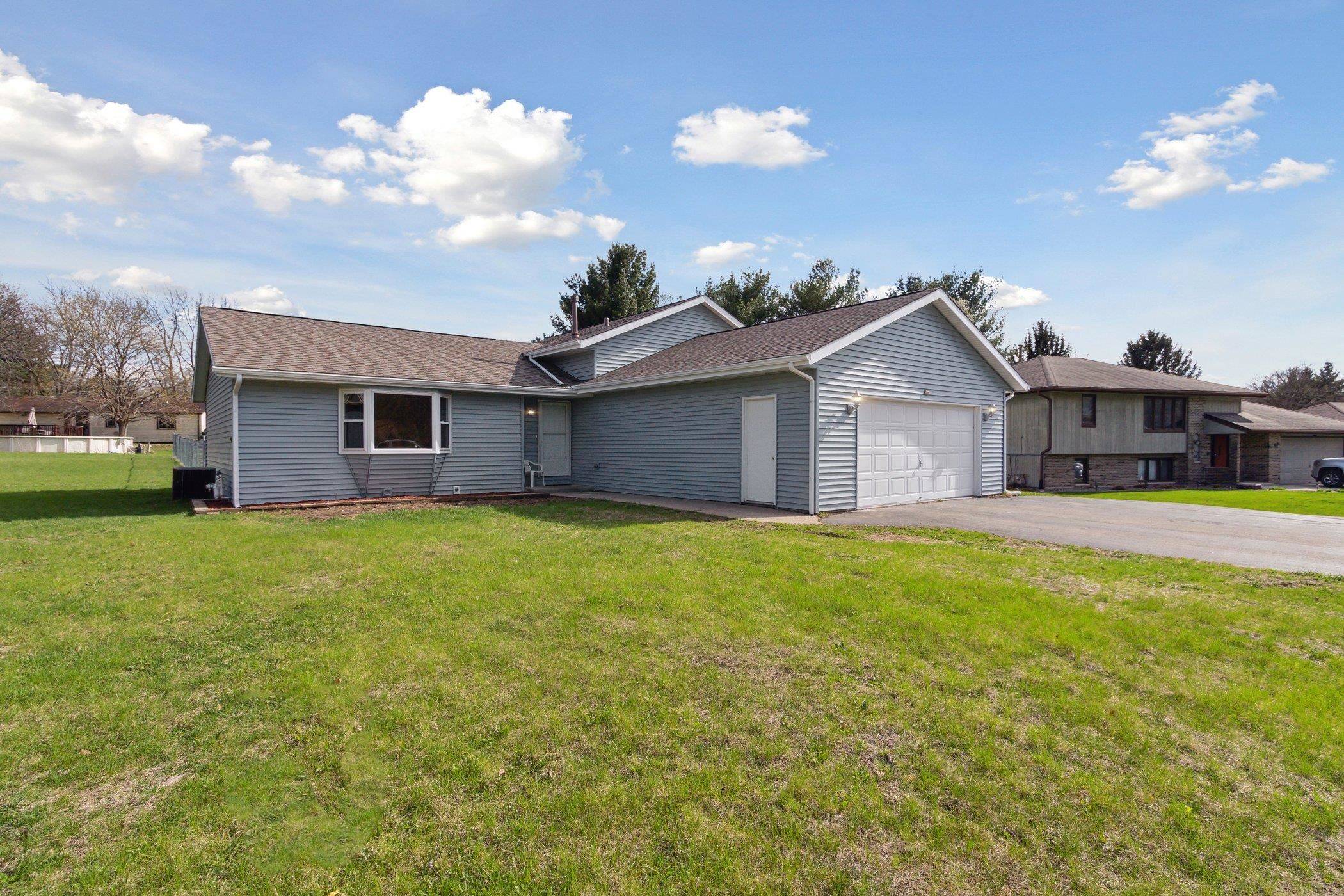Bought with Fidel Batres • Keller Williams Realty Signature
$271,000
$265,000
2.3%For more information regarding the value of a property, please contact us for a free consultation.
4 Beds
2.5 Baths
2,008 SqFt
SOLD DATE : 05/09/2025
Key Details
Sold Price $271,000
Property Type Single Family Home
Sub Type House
Listing Status Sold
Purchase Type For Sale
Square Footage 2,008 sqft
Price per Sqft $134
Subdivision Il
MLS Listing ID 202501990
Sold Date 05/09/25
Style Tri/Quad/Multi-Level
Bedrooms 4
Full Baths 2
Half Baths 1
Annual Tax Amount $4,024
Tax Year 2023
Lot Size 0.410 Acres
Property Sub-Type House
Property Description
Discover this beautifully updated tri-level home in Machesney Park, IL — freshly painted from top to bottom and move-in ready! Step into a bright living room with gleaming hardwood floors and a charming bay window. The modern kitchen is a chef's delight, featuring granite countertops, stainless steel appliances, a center island with a breakfast bar, and stylish finishes throughout. The lower level offers a cozy family room with waterproof vinyl flooring, a wood-burning fireplace, a ceiling fan, a fourth bedroom, and a convenient half bath. Upstairs, you'll find three generously sized bedrooms with brand-new carpet, including a master suite with a private bath boasting a new vanity, stand-up shower, tile flooring, and toilet. The basement includes a laundry area and ample storage. Enjoy outdoor living in the spacious backyard — perfect for relaxing or entertaining. This home combines comfort, style, and functionality in a prime location!
Location
State IL
County Winnebago County
Area 47
Rooms
Family Room Yes
Basement Partial
Primary Bedroom Level Upper
Dining Room Yes
Interior
Interior Features Ceiling Fans/Remotes, Water Filteration System
Hot Water Gas
Heating Forced Air
Cooling Central Air
Fireplaces Type Wood
Exterior
Exterior Feature Siding
Parking Features Garage Remote/Opener
Garage Spaces 2.5
Roof Type Shingle
Building
Sewer City/Community
Water City/Community
Schools
Elementary Schools Machesney Elementary
Middle Schools Harlem Jr
High Schools Harlem High School
School District Harlem 122
Others
Ownership Fee Simple
Read Less Info
Want to know what your home might be worth? Contact us for a FREE valuation!

Our team is ready to help you sell your home for the highest possible price ASAP
Elevating Dreams, Building Wealth, Enhancing Communties






