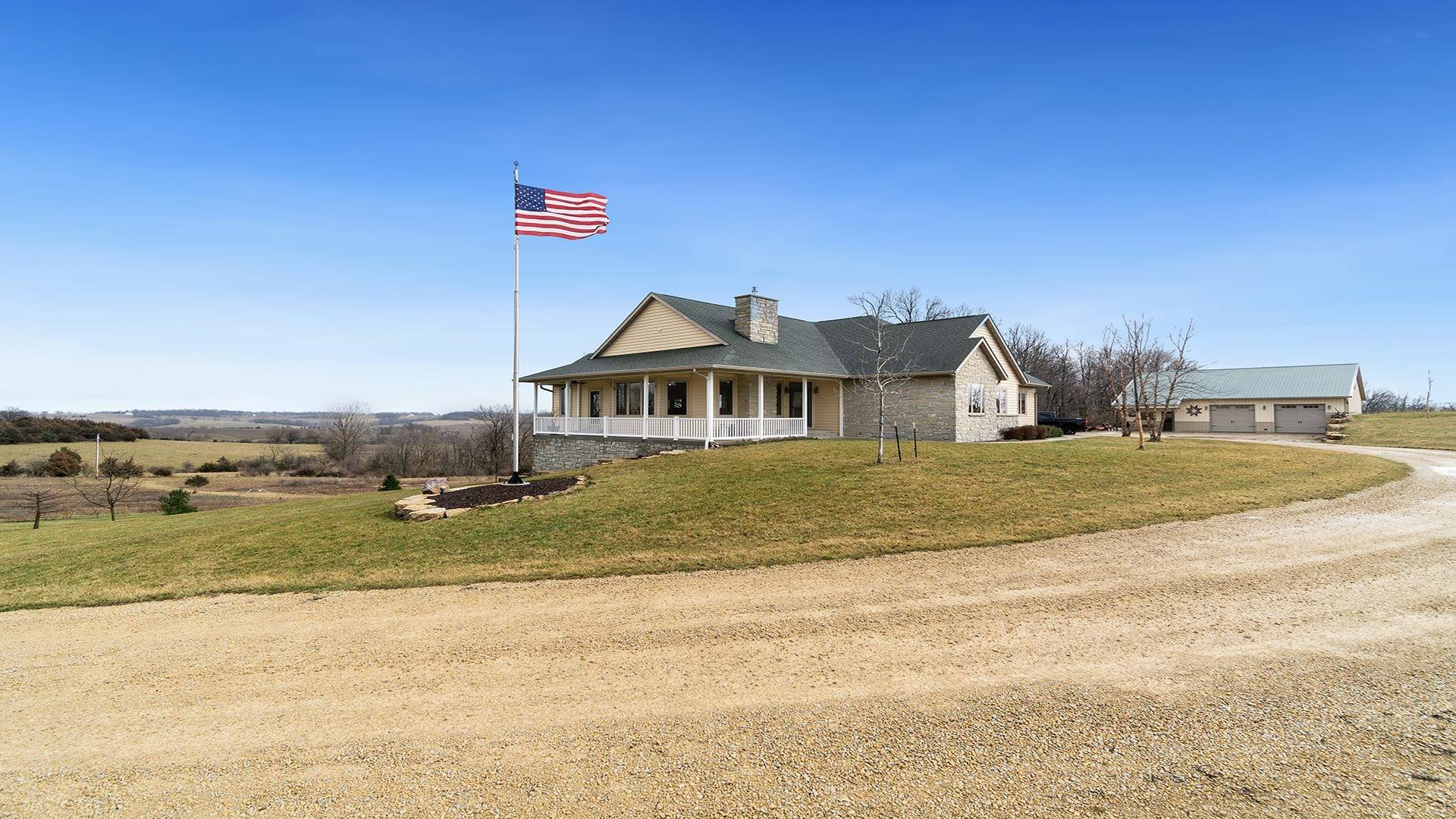Bought with BRANDON BEYER • JIM SULLIVAN REALTY
$755,000
$794,000
4.9%For more information regarding the value of a property, please contact us for a free consultation.
3 Beds
3 Baths
4,025 SqFt
SOLD DATE : 05/08/2025
Key Details
Sold Price $755,000
Property Type Single Family Home
Sub Type House
Listing Status Sold
Purchase Type For Sale
Square Footage 4,025 sqft
Price per Sqft $187
Subdivision Il
MLS Listing ID 202401099
Sold Date 05/08/25
Style Ranch
Bedrooms 3
Full Baths 3
Annual Tax Amount $9,343
Tax Year 2022
Lot Size 28.500 Acres
Property Sub-Type House
Property Description
Peace and quiet on 28.5 acres in Jo Daviess County. Over 3,000 square foot house with 3 bedrooms, 3 bathrooms and an attached 2 car garage. The many features this house has are: whole house generator, solar panels, Kenmore high end appliances (2 ovens), kitchen island, wine fridge, Alder cabinets, hickory floors throughout home, all 3 bathrooms have heated floors, hot tub on deck, gas fireplace, baseboard electric vacuums, and much more. Enjoy looking at the abundance of wildlife as you sit on the deck. Nice basement entrance from garage brings you into large room used as a home gym. Also in basement is huge rec room which is plumbed for wet bar, you just need to bring your bar plans with you. No more getting up real early to drive to the tree stand for deer hunting, wake up and take a minute walk to your deer stand. Wait until you see the detached garage/shed with excellent wood working area and added 2+ car stalls. The added 2nd level of garage has plenty of storage space. 20+ acres of property is currently enrolled in CRP. Don't miss out on this one!
Location
State IL
County Jo Daviess County
Area Jo Daviess County
Rooms
Family Room No
Basement Full
Primary Bedroom Level Main
Dining Room Yes
Interior
Interior Features Audio/Video, Ceiling Fans/Remotes, Countertop-Granite, Walk-In Closet, Water Filteration System
Hot Water Gas
Heating Forced Air, Propane
Cooling Central Air
Fireplaces Number 1
Fireplaces Type Gas
Exterior
Exterior Feature Vinyl
Parking Features Attached, Detached, Garage Remote/Opener, Gravel, Concrete
Garage Spaces 4.0
Roof Type Shingle
Building
Sewer Septic
Water Well
Schools
Elementary Schools Stockton
Middle Schools Stockton
High Schools Stockton
School District Stockton
Others
Ownership Fee Simple
Read Less Info
Want to know what your home might be worth? Contact us for a FREE valuation!

Our team is ready to help you sell your home for the highest possible price ASAP
Elevating Dreams, Building Wealth, Enhancing Communties






