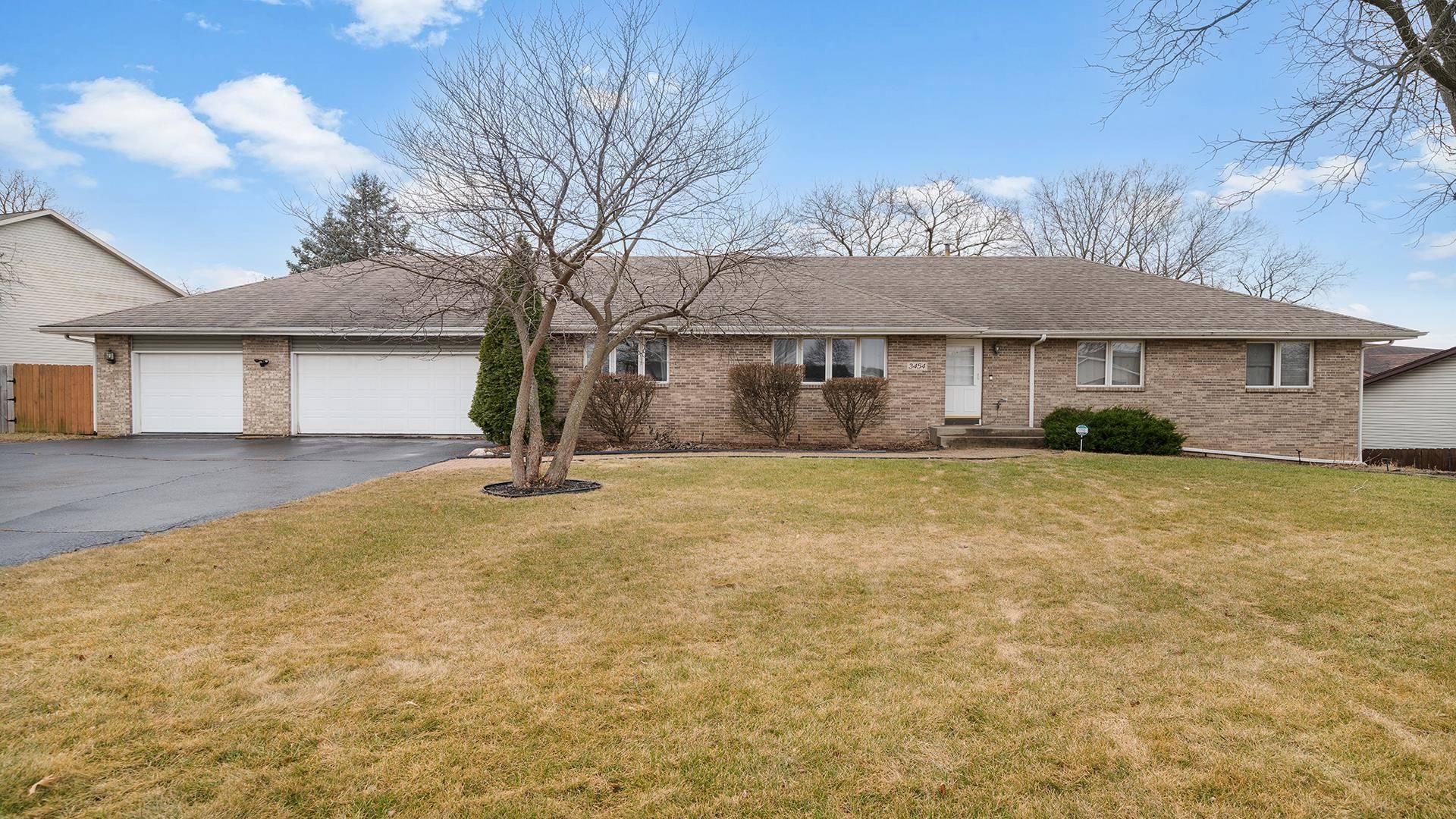Bought with Dimas Trujillo • Smart Home Realty
$325,100
$315,000
3.2%For more information regarding the value of a property, please contact us for a free consultation.
4 Beds
3 Baths
3,408 SqFt
SOLD DATE : 04/03/2025
Key Details
Sold Price $325,100
Property Type Single Family Home
Sub Type House
Listing Status Sold
Purchase Type For Sale
Square Footage 3,408 sqft
Price per Sqft $95
Subdivision Il
MLS Listing ID 202500553
Sold Date 04/03/25
Style Ranch
Bedrooms 4
Full Baths 3
Annual Tax Amount $7,275
Tax Year 2024
Lot Size 0.500 Acres
Property Sub-Type House
Property Description
WOW! Don't miss your opportunity!!!! Cherry Valley RANCH Located on HALF ACRE w FULL EXPOSURE Lower Level. This home boasts 4 bedrooms w 3 FULL BATHROOMS w 3 car garage!!! Fresh paint and new flooring throughout. Kitchen Appliance (stay!), plenty of room for entertaining and overlooking the backyard oasis of an UNIQUE ABOVE GROUND POOL!!! Separate Family room, living room and dining spaces, along with a bar for entertaining and large rec room in lower level. 2 ADDITIONAL flex rooms in basement. WOW! Upper Deck and Lower Patio w fenced in 1/2 acre yard! RARE! Located close to I90 exit for quick access for commuters, all of Cherry Valley amenities coffee shops, festivals, ice cream TOO PERFECT LOCATION TO PASS UP! Pool Pump 2024 Deck & Retaining Wall 2022 Pool installed 2021. Roof 2015. ALL APPLIANCES STAY!!!!
Location
State IL
County Winnebago County
Area 88
Rooms
Family Room Yes
Basement Full
Primary Bedroom Level Main
Dining Room Yes
Interior
Interior Features Ceiling Fans/Remotes, Countertop-Solid Surface, Window Treatments
Hot Water Gas
Heating Forced Air, Natural Gas
Cooling Central Air
Fireplaces Number 1
Fireplaces Type Gas
Exterior
Exterior Feature Brick/Stone, Siding
Parking Features Attached, Garage Remote/Opener
Garage Spaces 3.0
Roof Type Shingle
Building
Sewer City/Community
Water City/Community
Schools
Elementary Schools Cherry Valley Elementary
Middle Schools Bernard W Flinn Middle
High Schools Jefferson High
School District Rockford 205
Others
Ownership Fee Simple
Read Less Info
Want to know what your home might be worth? Contact us for a FREE valuation!

Our team is ready to help you sell your home for the highest possible price ASAP
Elevating Dreams, Building Wealth, Enhancing Communties






