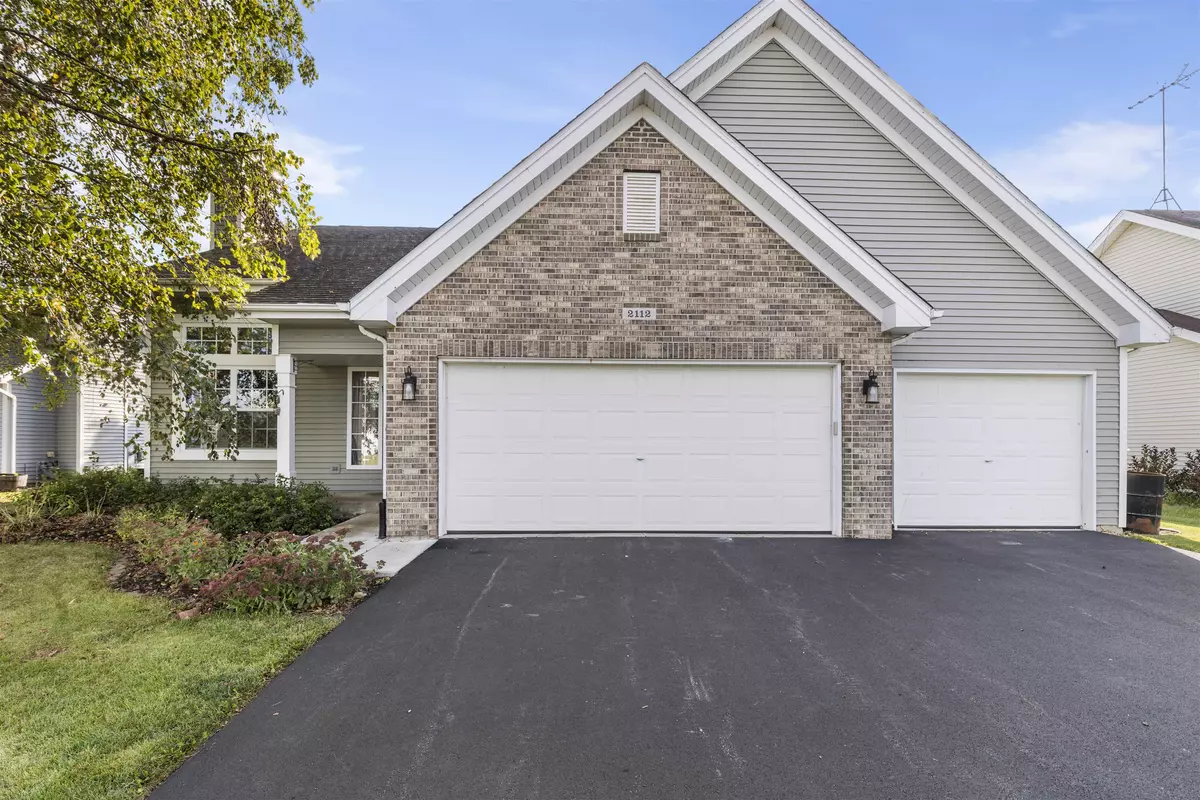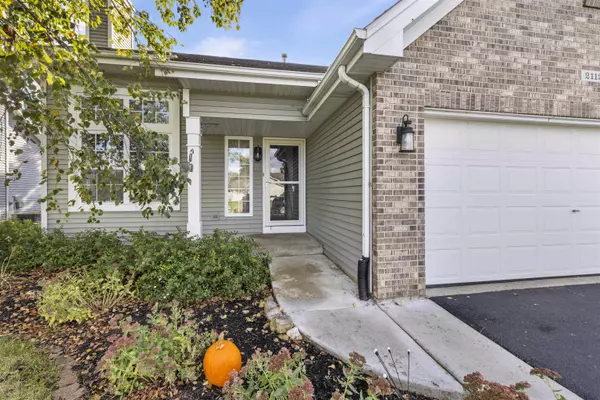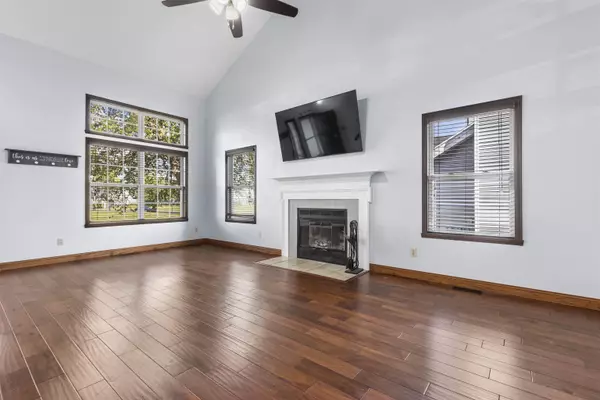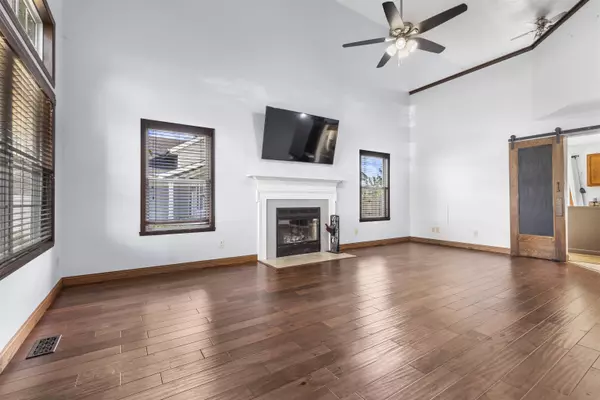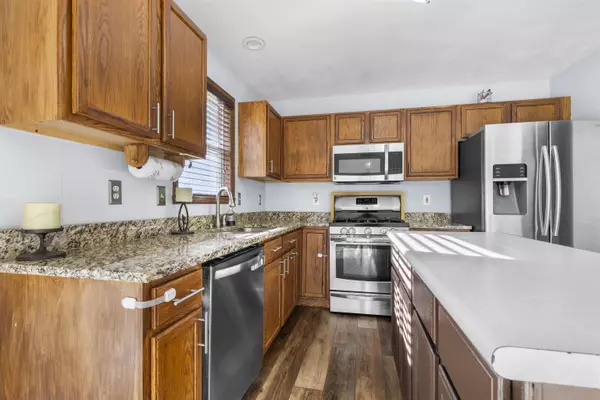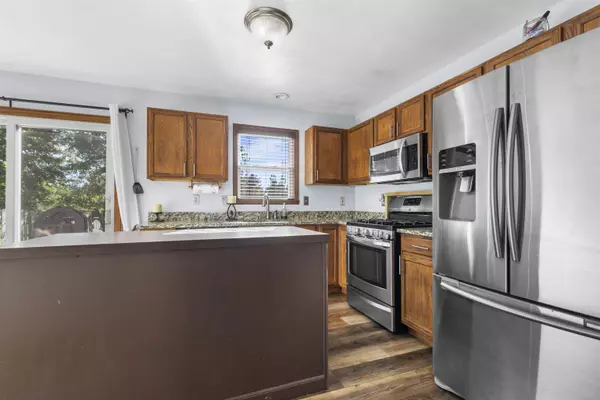Bought with Thomas Holder • Black Castle Properties
$265,000
$275,000
3.6%For more information regarding the value of a property, please contact us for a free consultation.
3 Beds
2 Baths
1,380 SqFt
SOLD DATE : 11/21/2024
Key Details
Sold Price $265,000
Property Type Single Family Home
Sub Type House
Listing Status Sold
Purchase Type For Sale
Square Footage 1,380 sqft
Price per Sqft $192
Subdivision Il
MLS Listing ID 202405469
Sold Date 11/21/24
Style 2 Story
Bedrooms 3
Full Baths 2
Annual Tax Amount $4,140
Tax Year 2023
Lot Size 0.410 Acres
Property Description
Welcome to a truly unique gem in a fantastic neighborhood! This captivating 3-bedroom, 2-bathroom home offers a blend of elegance and modern comfort. The expansive backyard, complete with a patio, is perfect for hosting gatherings, while the fenced yard ensures your privacy. Imagine enjoying the serene views of nature right behind your property. Step inside to discover a main floor master suite that exudes luxury, featuring a spacious full bathroom with a granite countertop and tile floor. The living room is a masterpiece with its soaring cathedral ceiling, rich wood floors, and a stunning fireplace that adds a touch of sophistication and warmth. An open stairway leads you to a versatile loft family room, perfect for relaxation or entertainment. The kitchen is a chef’s paradise, framed by charming barn doors and boasting granite countertops, stainless steel appliances, and a removable island. Upstairs, two additional bedrooms and a full bathroom provide ample space for family or guests. This home also includes a 3-car garage and a sump pump with battery backup. Recent updates such as a patio door (2019), fence (2021), garbage disposal, driveway, sidewalk, furnace, and A/C (2022) ensure modern convenience. All appliances included. This residence is a harmonious blend of timeless charm and contemporary amenities, making it a one-of-a-kind place to call home.
Location
State IL
County Ogle County
Area O2
Rooms
Family Room Yes
Basement Full
Primary Bedroom Level Main
Dining Room No
Interior
Interior Features Ceiling-Vaults/Cathedral, Countertop-Granite
Hot Water Gas
Heating Forced Air, Natural Gas
Cooling Central Air
Fireplaces Number 1
Fireplaces Type Both Gas and Wood
Exterior
Exterior Feature Siding, Vinyl
Parking Features Attached, Garage Remote/Opener
Garage Spaces 3.0
Roof Type Shingle
Building
Sewer City/Community
Water City/Community
Schools
Elementary Schools Byron 226
Middle Schools Byron 226
High Schools Byron High School 9-12
School District Byron 226
Others
Ownership Fee Simple
Read Less Info
Want to know what your home might be worth? Contact us for a FREE valuation!

Our team is ready to help you sell your home for the highest possible price ASAP

Elevating Dreams, Building Wealth, Enhancing Communties

