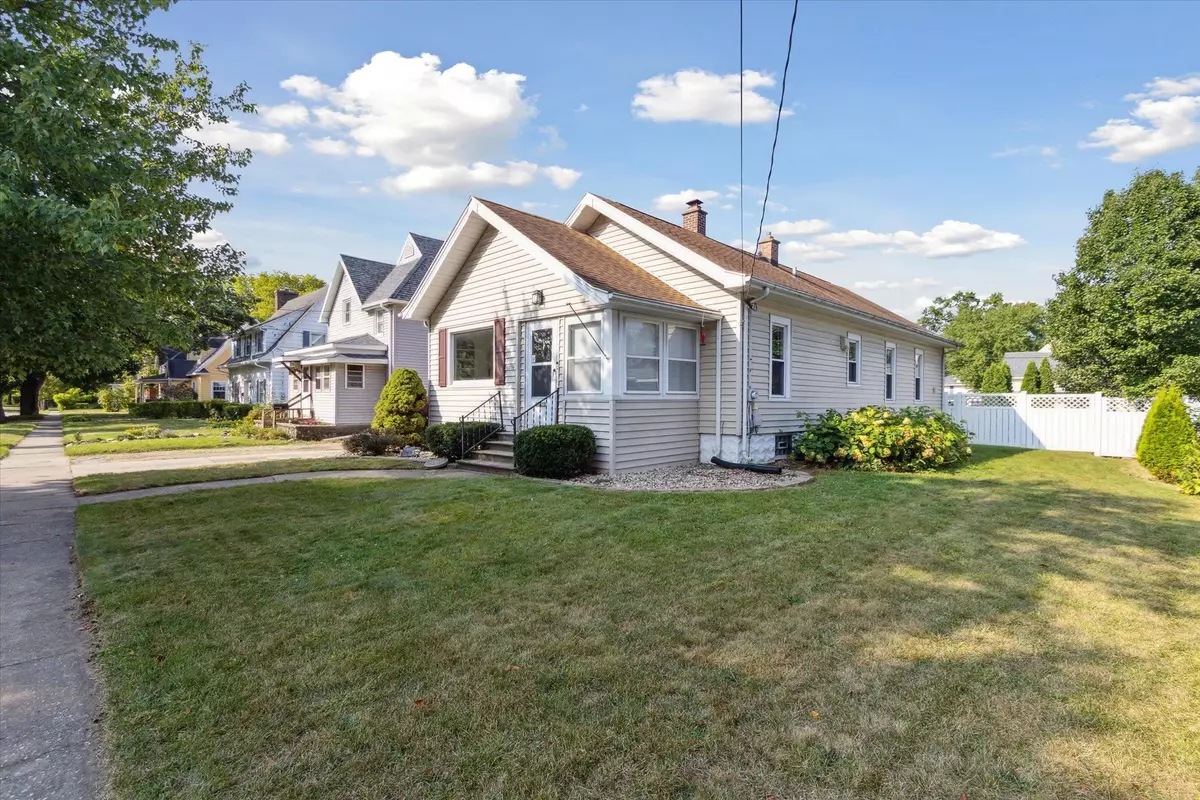Bought with Briggs Realty Group, Inc
$189,000
$175,000
8.0%For more information regarding the value of a property, please contact us for a free consultation.
3 Beds
1 Bath
1,172 SqFt
SOLD DATE : 11/15/2024
Key Details
Sold Price $189,000
Property Type Single Family Home
Sub Type 1 story
Listing Status Sold
Purchase Type For Sale
Square Footage 1,172 sqft
Price per Sqft $161
MLS Listing ID 1985637
Sold Date 11/15/24
Style Ranch
Bedrooms 3
Full Baths 1
Year Built 1920
Annual Tax Amount $1,688
Tax Year 2023
Lot Size 7,405 Sqft
Acres 0.17
Property Description
BOM! Showings begin 9/13. Discover comfort and charm in this updated 3-bedroom, 1-bathroom home located on cul-de-sac street. Boasting 1172 square feet of living space, you will be greeted by the screen porch that leads to the cozy living room featuring a fireplace and large windows for natural light. The dining and kitchen space is blends nicely for entertaining guests while cooking. Brand new carpet in plus sized bedrooms. The unfinished basement offers additional storage space. Laundry hookup available on main level or basement. A 2-car detached garage provides additional storage. Enjoy outdoor living with a fenced-in yard, usable green space, and a delightful deck perfect for entertaining. Roof 2011, Hvac 2011, Siding 2013! This property won't last long!
Location
State WI
County Rock
Area Beloit - C
Zoning R1
Direction Prairie- East on Keeler, South on Evergreen
Rooms
Basement Full, Poured concrete foundatn
Main Level Bedrooms 1
Interior
Interior Features Wood or sim. wood floor, Water softener inc
Heating Forced air, Central air
Cooling Forced air, Central air
Laundry L
Exterior
Exterior Feature Deck, Fenced Yard
Garage 2 car, Detached
Garage Spaces 2.0
Building
Lot Description Cul-de-sac, Close to busline, Sidewalk
Water Municipal water, Municipal sewer
Structure Type Vinyl,Aluminum/Steel
Schools
Elementary Schools Todd
Middle Schools Fruzen
High Schools Memorial
School District Beloit
Others
SqFt Source Assessor
Energy Description Natural gas
Read Less Info
Want to know what your home might be worth? Contact us for a FREE valuation!

Our team is ready to help you sell your home for the highest possible price ASAP

This information, provided by seller, listing broker, and other parties, may not have been verified.
Copyright 2024 South Central Wisconsin MLS Corporation. All rights reserved

Elevating Dreams, Building Wealth, Enhancing Communties






