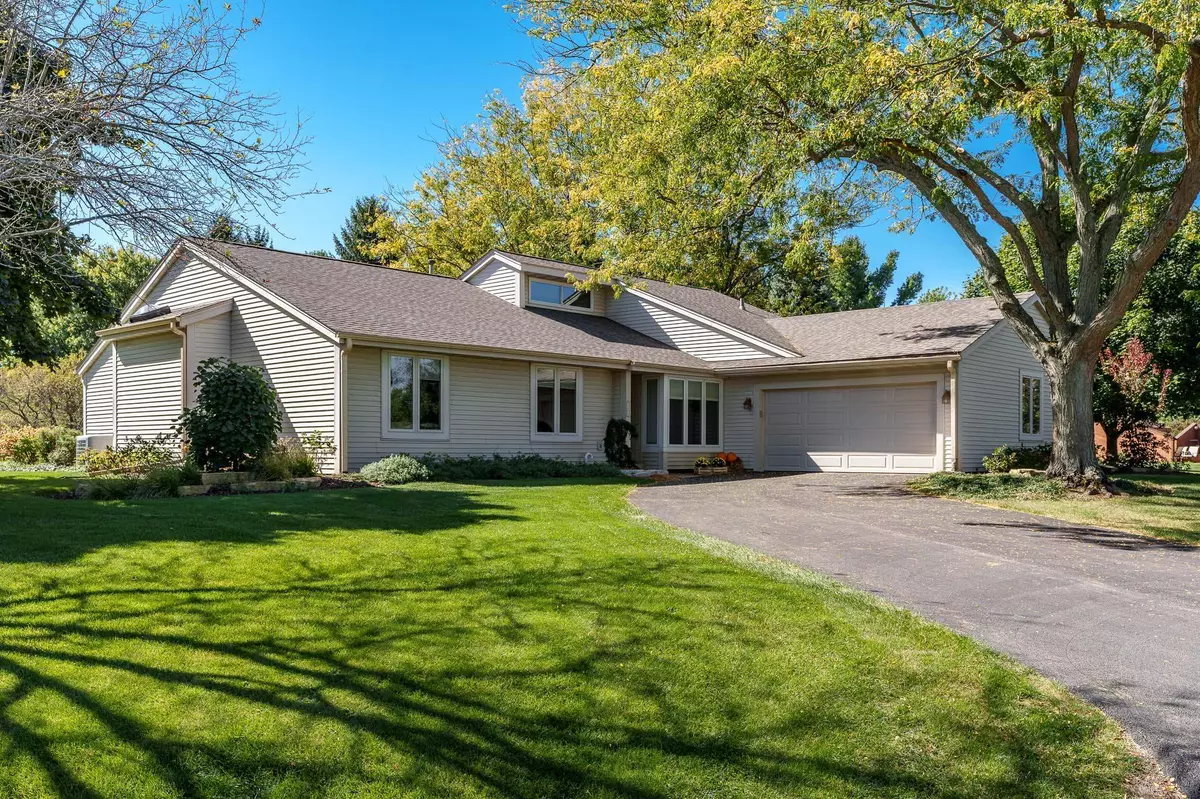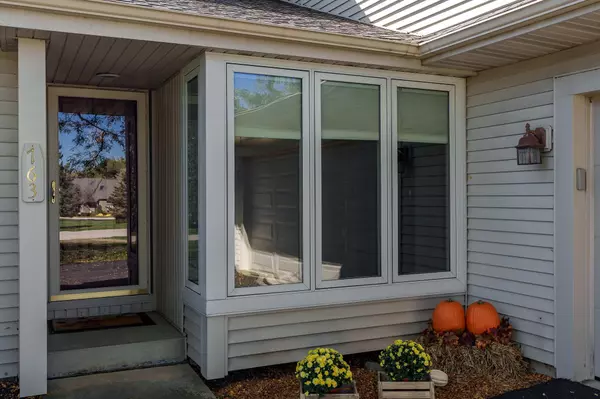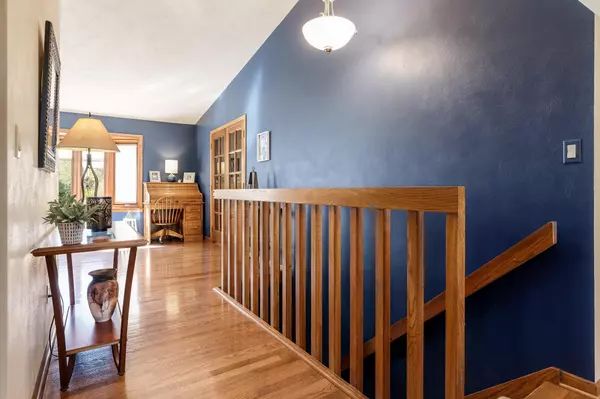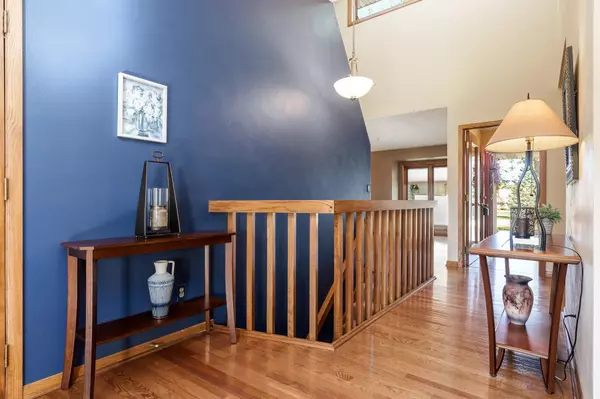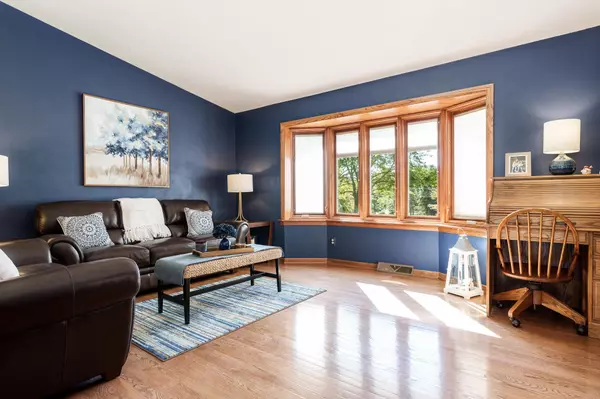Bought with Debbie Carlson • Berkshire Hathaway HomeServices Starck RE
$350,000
$334,900
4.5%For more information regarding the value of a property, please contact us for a free consultation.
3 Beds
3.5 Baths
3,680 SqFt
SOLD DATE : 11/15/2024
Key Details
Sold Price $350,000
Property Type Single Family Home
Sub Type House
Listing Status Sold
Purchase Type For Sale
Square Footage 3,680 sqft
Price per Sqft $95
Subdivision Il
MLS Listing ID 202405741
Sold Date 11/15/24
Style Ranch
Bedrooms 3
Full Baths 3
Half Baths 1
Annual Tax Amount $7,094
Tax Year 2023
Lot Size 0.950 Acres
Property Description
Custom built by owners through builder, Rod Weller. This quality construction has 2x6 walls, Pella Triple Pane windows (2005), R44 insulation and newer roof in (2022) which was a complete tear-off and new 5" oversized gutters with gutter guards. The kitchen was completely remodeled (2015) with new Holiday Brand cabinets, center island, granite countertops, newer Kenmore Elite Stainless Steel appliances, pull-outs, 2 Lazy Susans, pantry, built-in garbage and recycle, tile floors and spacious breakfast area and breakfast counter seating. The kitchen opens to the large family room which boasts a corner brick, gas fireplace and patio doors to the deck which overlooks the beautiful backyard. There is a formal dining room and a living room that have hardwood floors, tons of windows and presents many options for use such as an office or music room. The primary bedroom on the main level has a beautiful updated bath (2017) and the guest hall bath was recently updated (2021). The primary bedroom also has a walk-in closet, large linen closet and walk-in tiled shower with skylight and a glass panel wall. The laundry room is just off the garage and also has a stool and utility sink which can be quite convenient at times. The lower level is finished with a large rec room or huge office, built-in bar with sink, workout room, full bath and workshop and storage area galore! The yard has an inground sprinkler system and was professionally landscaped 3 years ago. A yard shed (12x10) on the back of the property features a concrete floor. The driveway was completely replaced (2020). The septic tank is oversized! There is a firepit to enjoy the brisk Fall evenings. This home is move-in condition and convenient to Rockford, I-90 and Costco!
Location
State IL
County Boone County
Area B6
Rooms
Family Room Yes
Basement Full
Primary Bedroom Level Main
Dining Room Yes
Interior
Interior Features Bar-Dry, Ceiling Fans/Remotes, Countertop-Granite, Walk-In Closet, Water Filteration System, Window Treatments
Hot Water Gas
Heating Forced Air
Cooling Central Air
Fireplaces Number 1
Fireplaces Type Gas
Exterior
Exterior Feature Vinyl
Garage Asphalt, Attached, Garage Remote/Opener
Garage Spaces 2.0
Roof Type Shingle
Building
Sewer Septic
Water Well
Schools
Elementary Schools Seth Whitman Elem
Middle Schools Belvidere Central Middle
High Schools Belvidere North
School District Belvidere 100
Others
Ownership Fee Simple
Read Less Info
Want to know what your home might be worth? Contact us for a FREE valuation!

Our team is ready to help you sell your home for the highest possible price ASAP

Elevating Dreams, Building Wealth, Enhancing Communties

