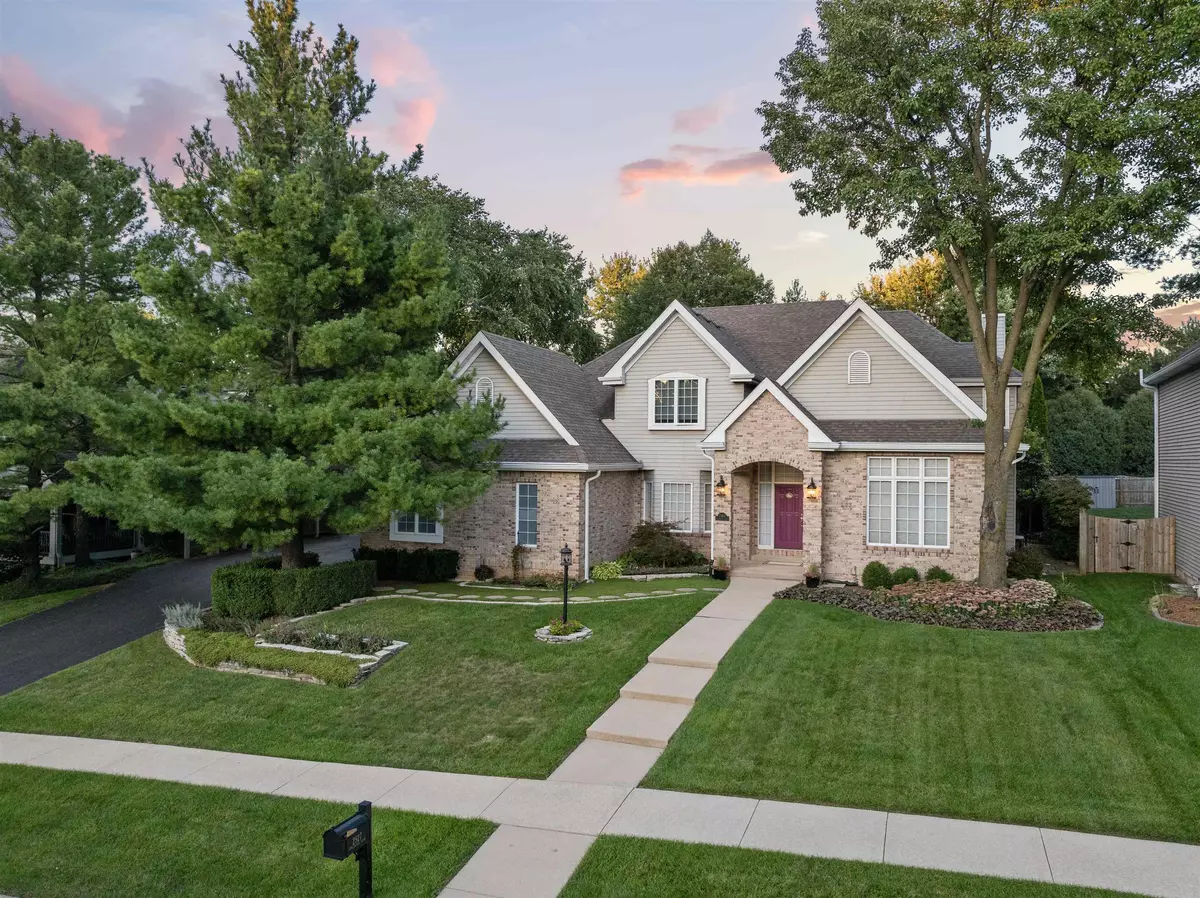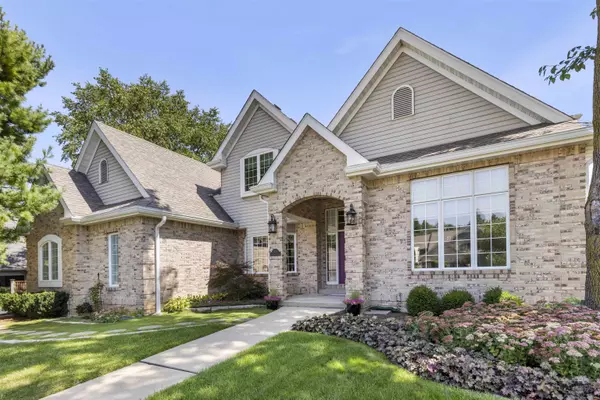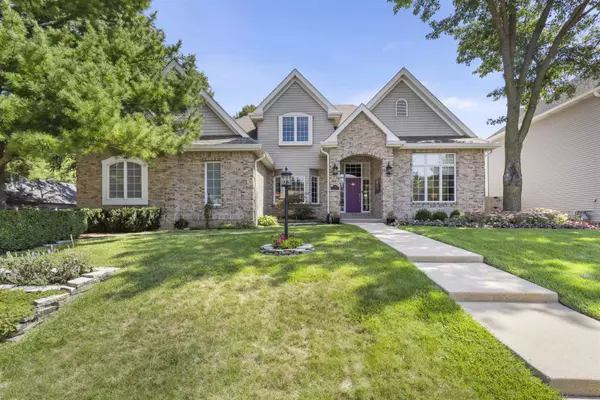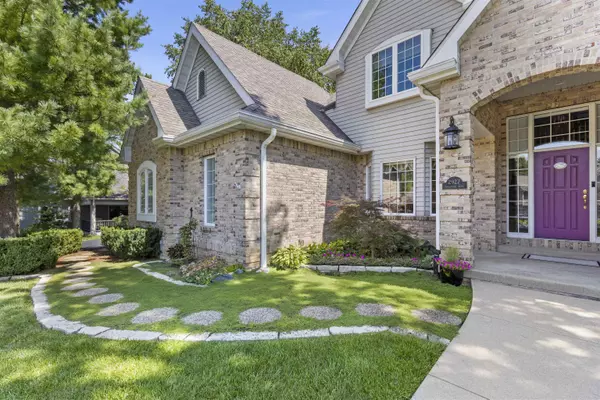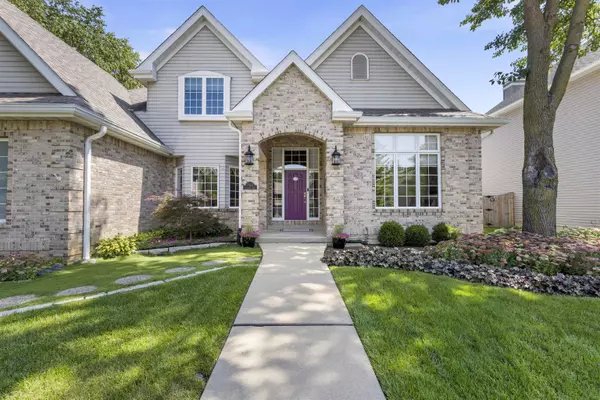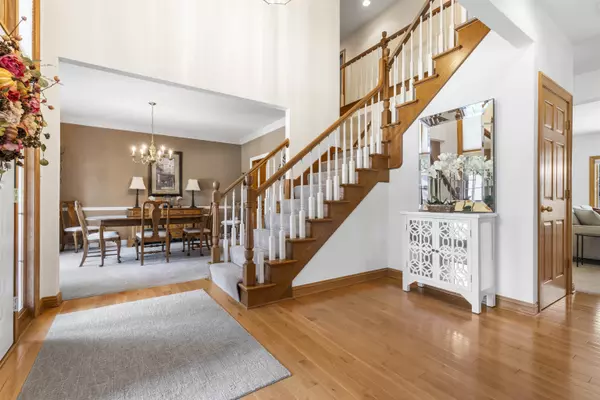Bought with NON-NWIAR Member • NorthWest Illinois Alliance of REALTORS®
$497,000
$524,900
5.3%For more information regarding the value of a property, please contact us for a free consultation.
4 Beds
3.5 Baths
3,746 SqFt
SOLD DATE : 11/14/2024
Key Details
Sold Price $497,000
Property Type Single Family Home
Sub Type House
Listing Status Sold
Purchase Type For Sale
Square Footage 3,746 sqft
Price per Sqft $132
Subdivision Il
MLS Listing ID 202405082
Sold Date 11/14/24
Style 2 Story
Bedrooms 4
Full Baths 3
Half Baths 2
Annual Tax Amount $11,759
Tax Year 2023
Lot Size 0.310 Acres
Property Description
Welcome to 2927 Applewood Lane, a former Parade Home in Wyndemir Estates! This exceptional original owner residence boasts 4 beds, 3 full baths, 2 half baths, and a 3 car garage. Step inside to be greeted by an impressive two story foyer. The main floor features a well designed layout with two staircases, crown molding, 11 ft ceilings, a dedicated office/study with built-ins, and a family room highlighted by a large brick fireplace and built-in surrounds. The spacious kitchen is a chef's dream, showcasing stainless steel appliances, quartz countertops, crisp white cabinets, and abundant storage options. Upstairs, you'll find all 4 bedrooms, including a stunning primary suite with a tray ceiling, a recently updated ensuite (2021), and a generorus walk-in closet. Two additional bedrooms share a Jack & Jill bathroom, while the fourth bedroom enjoys its own private ensuite. The recently finished basement provides an ideal space for entertainment or relaxation, complete with a half bath and ample room for hosting gatherings, Additionally, the unfinished area features a workbench and plenty of storage space for all your needs. Outside, the private fenced in backyard is an entertainer's dream. The newly added pergola (2022) is adorned with cafe lights that can be easily controlled by a switch inside, creating a magical atmosphere for outdoor gatherings. the oversized 3 car garage is pristine, featuring an epoxy floor for added durability and style. This home is a perfect blend of elegance and practicality, offering exceptional features in a sought-after community. Schedule your showing today to see what else this home has in store!
Location
State IL
County Winnebago County
Area 64
Rooms
Family Room Yes
Basement Full
Primary Bedroom Level Upper
Dining Room Yes
Interior
Interior Features Attic Storage, Bar-Dry, Book Cases Built In, Ceiling Fans/Remotes, Ceiling-Tray, Countertop-Granite, Security System, Walk-In Closet, Window Treatments
Hot Water Gas
Heating Forced Air, Natural Gas
Cooling Central Air
Fireplaces Number 1
Fireplaces Type Wood
Exterior
Exterior Feature Brick/Stone, Siding, Aluminum
Garage Attached, Garage Remote/Opener
Garage Spaces 3.0
Roof Type Shingle
Building
Sewer City/Community
Water City/Community
Schools
Elementary Schools Spring Creek Elementary
Middle Schools Eisenhower Middle
High Schools Guilford High
School District Rockford 205
Others
Ownership Fee Simple
Read Less Info
Want to know what your home might be worth? Contact us for a FREE valuation!

Our team is ready to help you sell your home for the highest possible price ASAP

Elevating Dreams, Building Wealth, Enhancing Communties

