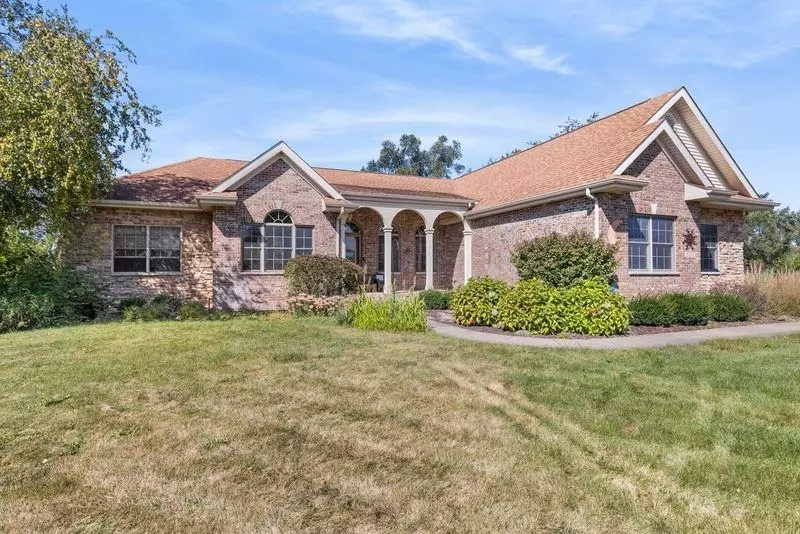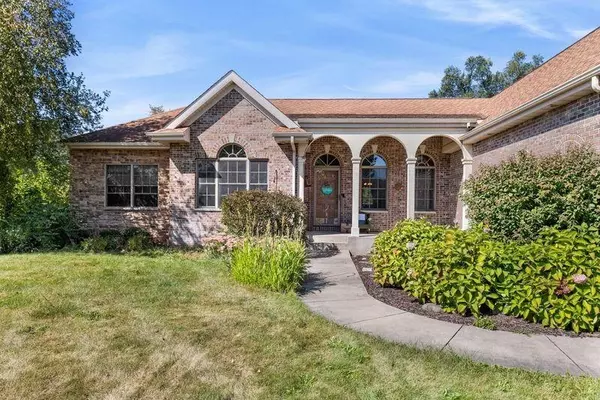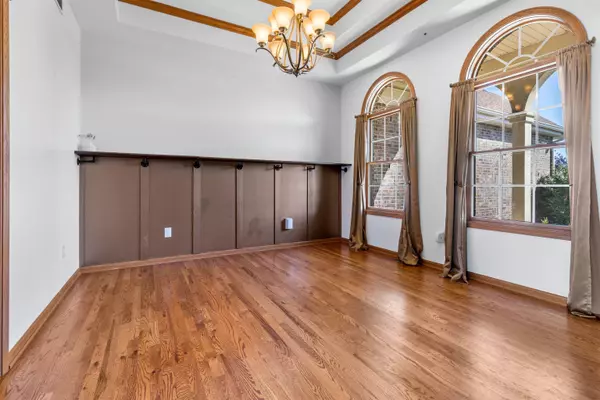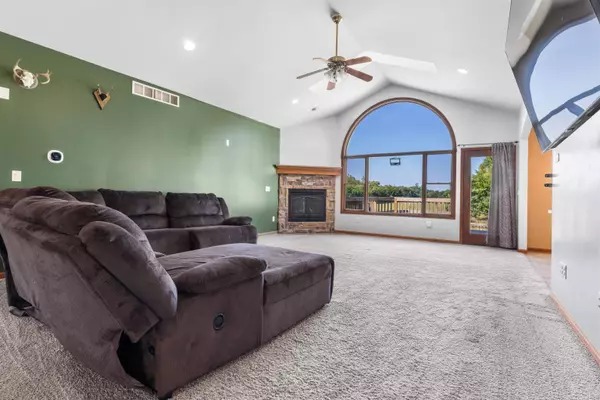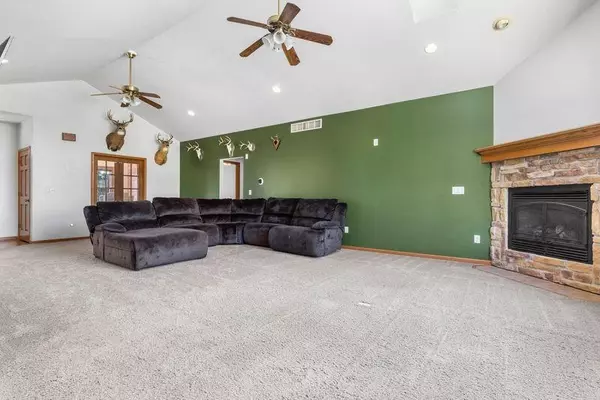Bought with Dana Vlasnik • DICKERSON & NIEMAN
$425,000
$449,000
5.3%For more information regarding the value of a property, please contact us for a free consultation.
4 Beds
3.5 Baths
2,707 SqFt
SOLD DATE : 11/12/2024
Key Details
Sold Price $425,000
Property Type Single Family Home
Sub Type House
Listing Status Sold
Purchase Type For Sale
Square Footage 2,707 sqft
Price per Sqft $157
Subdivision Il
MLS Listing ID 202405105
Sold Date 11/12/24
Style Ranch
Bedrooms 4
Full Baths 3
Half Baths 1
Annual Tax Amount $9,633
Tax Year 2023
Lot Size 1.180 Acres
Property Description
NEW PRICE! Attractive, custom built 4 BR ranch home on 1.18 acres in the Hononegah School district. Splt bedroom-open concept floorplan. 2700+ SF of top of the line finished space. Welcoming foyer opens to formal dining room and spacious great room w/cathedral ceiling and gorgeous brick surround fireplace. Eat-in gourmet style kitchen boast tons of custom cabinetry, Cambria quartz countertops, stainless steel appliances (all appls stay), double wall ovens, pantry, island, breakfast bar, and separate eating area overlooking private backyard. Lovely master bedroom suite feature wall of windows, private double vanity bath w/whirlpool tub, and walk-in closet. French doors to appealing home office with built in cabinetry and desk (could easily be converted to a 5th BR). 2 good size bedrooms, updated double vanity full bath, oversized 1st floor laundry w/numerous cabinets and utility sink complete the main level. Huge partially exposed lower level features newly finished 4th BR (w/egress window), new full bath, and tons of storage. Insulated & drywalled 3.5 car garage. Professionally landscaped & irrigated 1.8 acre lot w/newly fenced backyard (no neighbors behind the home), 2 tier deck, and 24x12 outbuilding. Hononegah Schools and county taxes.
Location
State IL
County Winnebago County
Area 31
Rooms
Family Room No
Basement Full
Primary Bedroom Level Main
Dining Room Yes
Interior
Interior Features Attic Storage, Ceiling Fans/Remotes, Ceiling-Vaults/Cathedral, Countertop-Granite, Walk-In Closet, Whirlpool Tub, Window Treatments
Hot Water Gas
Heating Forced Air, Natural Gas
Cooling Central Air
Fireplaces Number 1
Fireplaces Type Gas
Exterior
Exterior Feature Brick/Stone, Siding
Garage Asphalt, Attached, Garage Remote/Opener
Garage Spaces 3.5
Roof Type Shingle
Building
Sewer Septic
Water Well
Schools
Elementary Schools Rockton Grade School
Middle Schools Stephen Mack Middle
High Schools Hononegah High
School District Hononegah 207
Others
Ownership Fee Simple
Read Less Info
Want to know what your home might be worth? Contact us for a FREE valuation!

Our team is ready to help you sell your home for the highest possible price ASAP

Elevating Dreams, Building Wealth, Enhancing Communties

