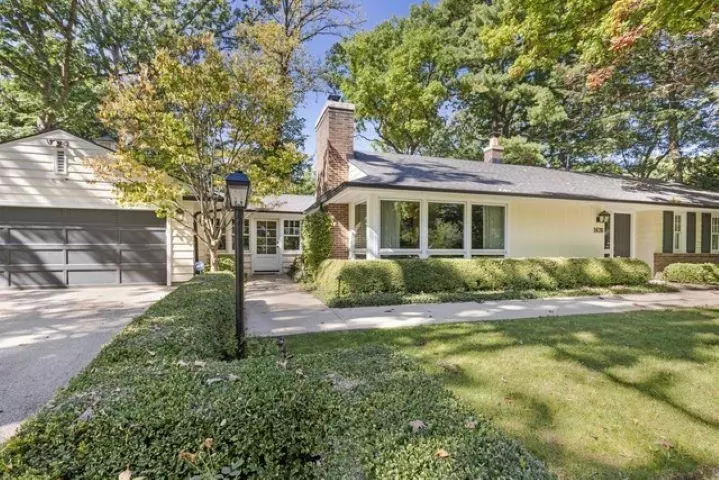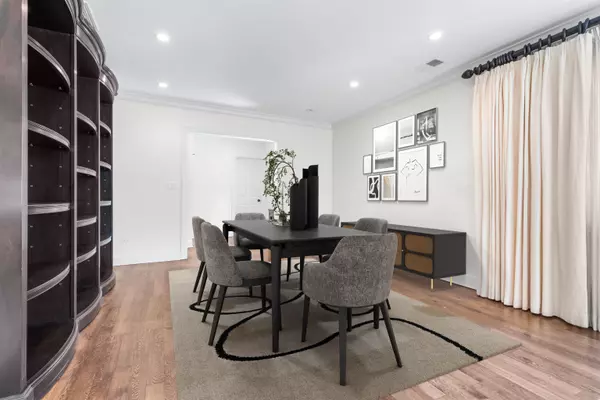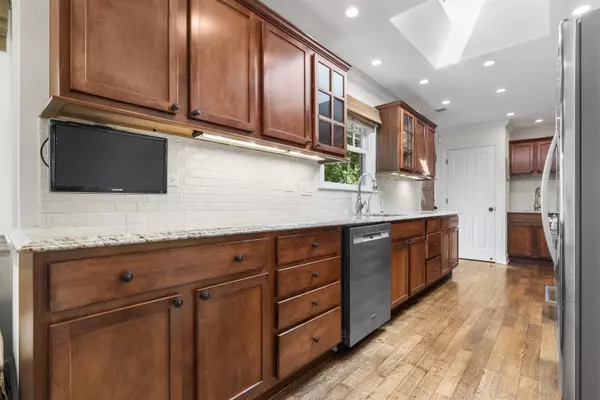Bought with Mori Jo Conkrite • Re/Max Property Source
$228,000
$229,900
0.8%For more information regarding the value of a property, please contact us for a free consultation.
2 Beds
1.5 Baths
1,506 SqFt
SOLD DATE : 11/08/2024
Key Details
Sold Price $228,000
Property Type Single Family Home
Sub Type House
Listing Status Sold
Purchase Type For Sale
Square Footage 1,506 sqft
Price per Sqft $151
Subdivision Il
MLS Listing ID 202405726
Sold Date 11/08/24
Style Ranch
Bedrooms 2
Full Baths 1
Half Baths 1
Annual Tax Amount $4,321
Tax Year 2023
Lot Size 10,890 Sqft
Property Description
This remarkable 2 bedroom, 1.5 bath property offers a blend of comfort and convenience, featuring an array of modern amenities designed for a relaxed lifestyle! Spacious living room with fireplace, opens to dining area. Gorgeous, chef's dream kitchen maximizes space and functionality, offering granite countertops, stainless appliances and table sized eating area. Gleaming hardwood flooring throughout. Primary bedroom with double closets and custom built-ins. 2nd bedroom with wall of built-in shelving. Large shared bathroom with double vanity, heated flooring. Main floor laundry. 4 season porch located off kitchen. All floors are heated! Enjoy private outdoor living space with blue stone patio area and courtyard lined with boxwoods. Automated irrigation system to keep your landscaping lush with minimal effort. Move with ease, as all appliances stay! Heated garage with potting area for extra storage or for all of your garden needs. Close to bike path, restaurants and entertainment, walking distance to multiple parks!
Location
State IL
County Winnebago County
Area 55
Rooms
Family Room No
Primary Bedroom Level Main
Dining Room Yes
Interior
Interior Features Bar-Wet, Book Cases Built In, Countertop-Granite, Radon Mitigation Passive, Security System, Window Treatments
Hot Water Gas
Heating Hot Water/Steam
Cooling Central Air
Fireplaces Number 1
Fireplaces Type Gas
Exterior
Exterior Feature Brick/Stone, Siding
Garage Attached, Garage Remote/Opener
Garage Spaces 2.5
Roof Type Shingle,Rubber
Building
Sewer City/Community
Water City/Community
Schools
Elementary Schools C Henry Bloom Elementary
Middle Schools Eisenhower Middle
High Schools Guilford High
School District Rockford 205
Others
Ownership Fee Simple
Read Less Info
Want to know what your home might be worth? Contact us for a FREE valuation!

Our team is ready to help you sell your home for the highest possible price ASAP

Elevating Dreams, Building Wealth, Enhancing Communties






