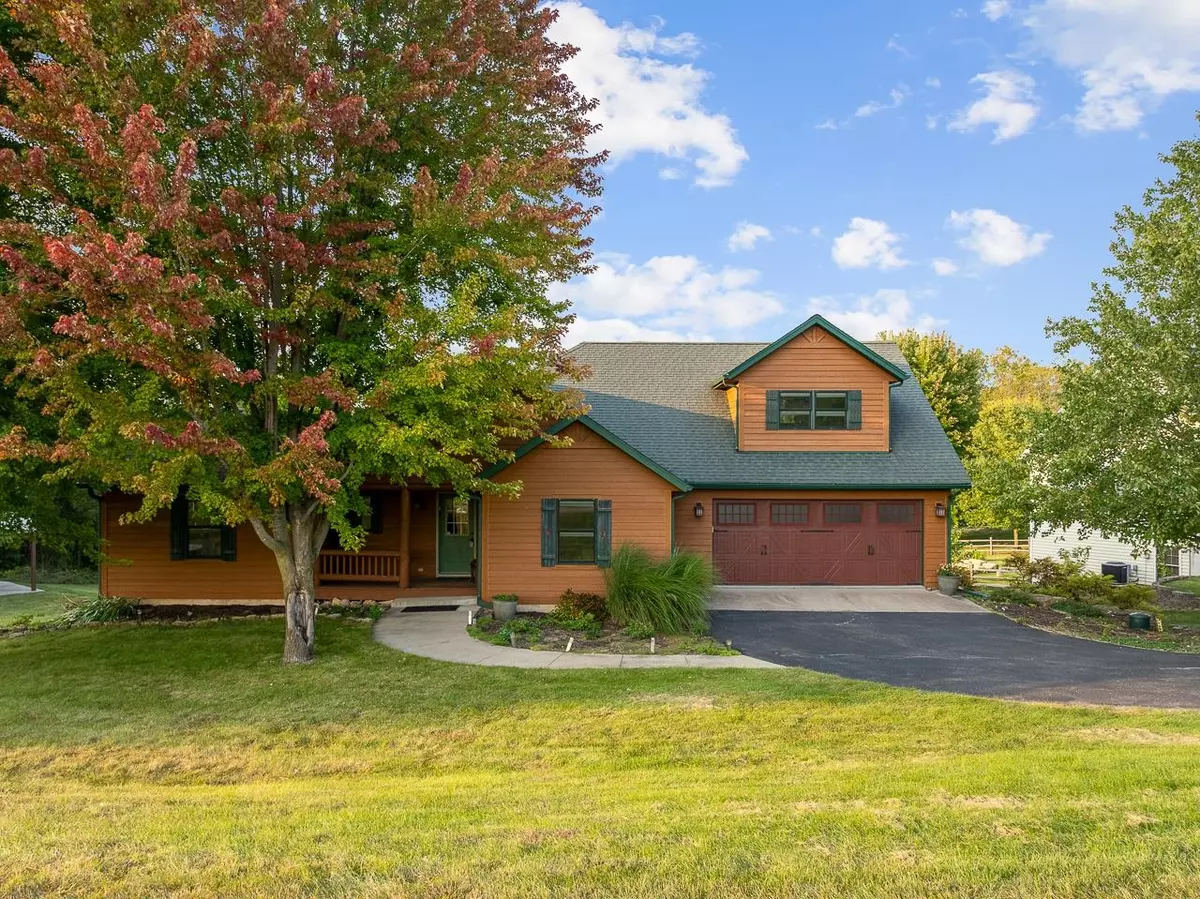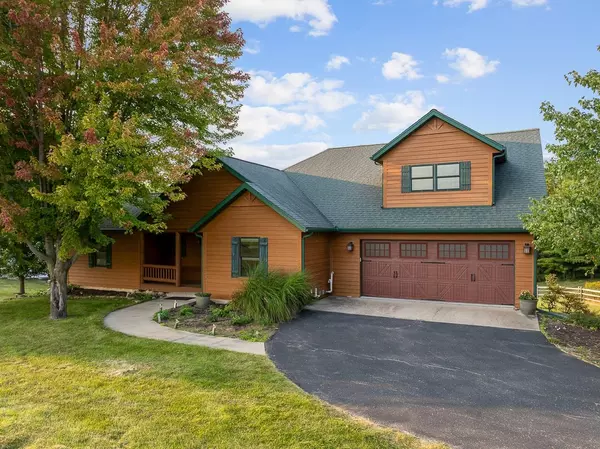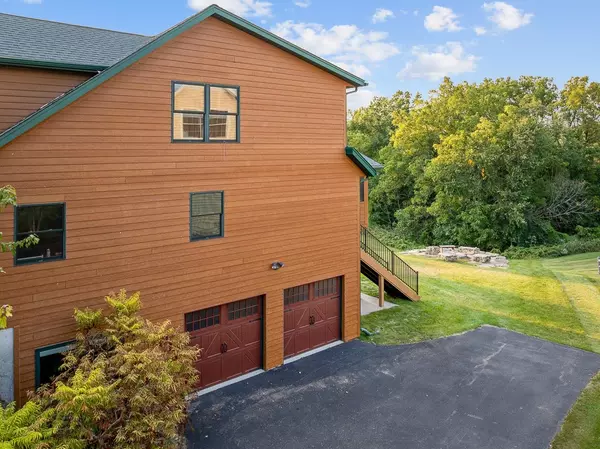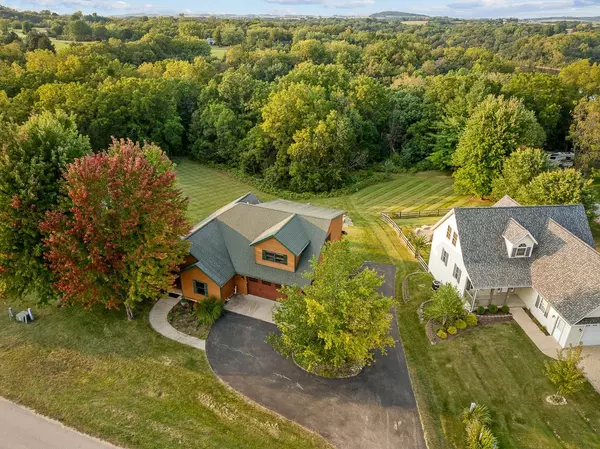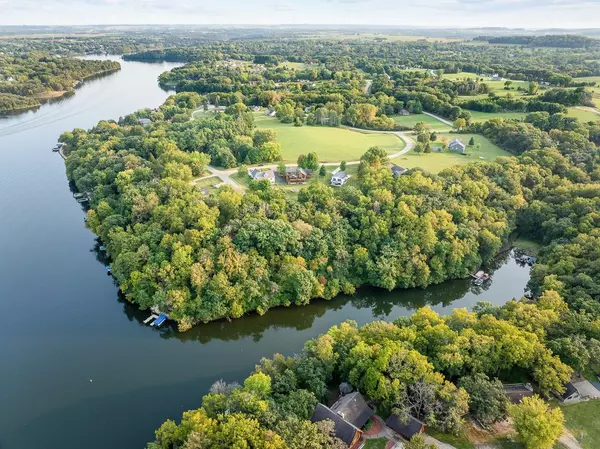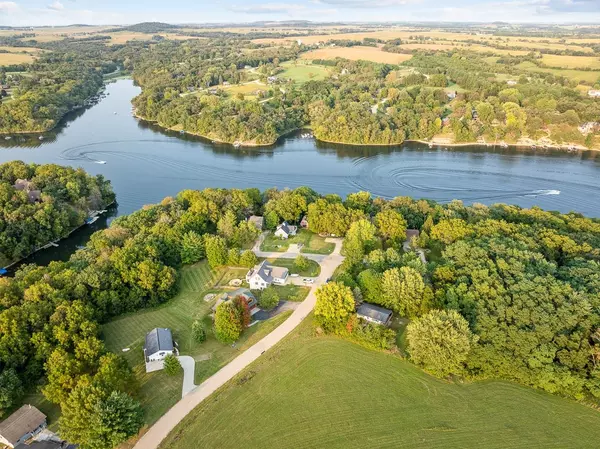Bought with WESLEY COCAGNE • COLDWELL BANKER NETWORK REALTY
$650,000
$675,000
3.7%For more information regarding the value of a property, please contact us for a free consultation.
5 Beds
5 Baths
3,200 SqFt
SOLD DATE : 11/08/2024
Key Details
Sold Price $650,000
Property Type Single Family Home
Sub Type House
Listing Status Sold
Purchase Type For Sale
Square Footage 3,200 sqft
Price per Sqft $203
Subdivision Il
MLS Listing ID 202405173
Sold Date 11/08/24
Style Ranch
Bedrooms 5
Full Baths 5
HOA Fees $109/ann
Annual Tax Amount $7,286
Tax Year 2023
Lot Size 0.430 Acres
Property Description
This exquisite residence blends luxury, comfort, and modern amenities in perfect harmony. Recently enhanced with new siding and luxury vinyl plank flooring, the home is adorned with custom cabinetry throughout, showcasing fine craftsmanship and attention to detail. Designed to accommodate and impress, the home boasts 5 bedrooms, 5 full bathrooms, and the capacity to sleep up to 16 guests, with ALL furnishings included for a seamless transition. The heart of the home is a beautifully appointed kitchen, offering custom cabinetry, an oversized walk-in pantry, and a coffee bar, perfect for entertaining or everyday living. Master suite options are thoughtfully located on every level, including a luxurious first-floor master suite with a private composite deck. The upper level presents a grand master suite with an adjoining room that can serve as a sitting area or a versatile space for relaxation or entertainment. The lower level expands the living space further, featuring a second living room, an additional master suite, a bunk room, a recreation room, and two full bathrooms—ideal for guests or multi-generational living. The expansive 4-car garage, featuring heated floors in the lower level, is ideal for winter convenience, perfect for maintaining snowmobiles or vehicles. The exterior spaces are equally impressive, with a large, landscaped backyard that includes a built-in firepit, a covered cement patio, and an inviting sunroom. A generous deck extends from the kitchen, offering a perfect setting for outdoor gatherings. The property also includes a transferable boat dock, accessible via a charming path less than 100 yards from the back door, making this home a sanctuary for those who love to entertain or simply relax in serene surroundings. Additional features include vaulted ceilings with a grand stone fireplace, Pella windows with built-in shades, dual laundry sets on both the main floor and basement, and a new 2024 HVAC system. For eco-conscious living, the garage is equipped with 30-amp service for electric vehicles. Heated floors extend throughout the downstairs addition, including the garage, ensuring year-round comfort and convenience. This property is a rare find, combining refined elegance with practical luxury, all set in a serene and picturesque location.
Location
State IL
County Jo Daviess County
Area Apple Canyon La
Rooms
Family Room Yes
Basement Full
Primary Bedroom Level Main
Dining Room Yes
Interior
Interior Features Bar-Dry, Ceiling Fans/Remotes, Ceiling-Vaults/Cathedral, Walk-In Closet, Window Treatments
Hot Water Gas
Heating Forced Air, Propane
Cooling Central Air, Wall Unit
Fireplaces Type Gas
Exterior
Exterior Feature Other
Garage Attached, Garage Remote/Opener
Garage Spaces 4.0
Roof Type Shingle
Building
Sewer Septic
Water Other
Schools
Elementary Schools Scales Mound
Middle Schools Scales Mound
High Schools Scales Mound
School District Scales Mound
Others
Ownership Fee Simple
Read Less Info
Want to know what your home might be worth? Contact us for a FREE valuation!

Our team is ready to help you sell your home for the highest possible price ASAP

Elevating Dreams, Building Wealth, Enhancing Communties

