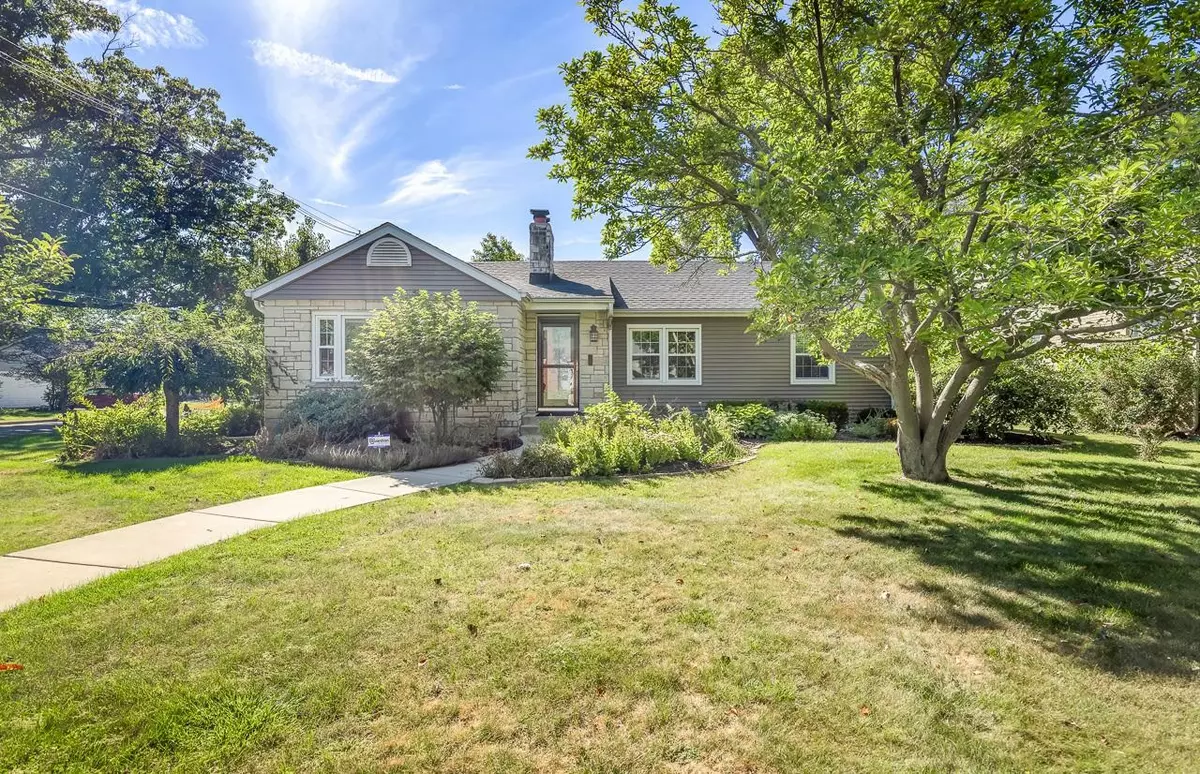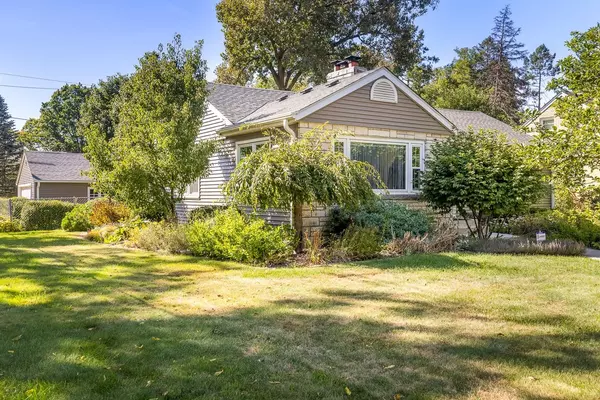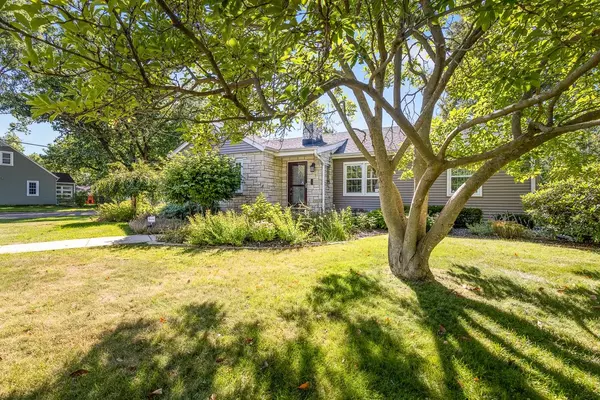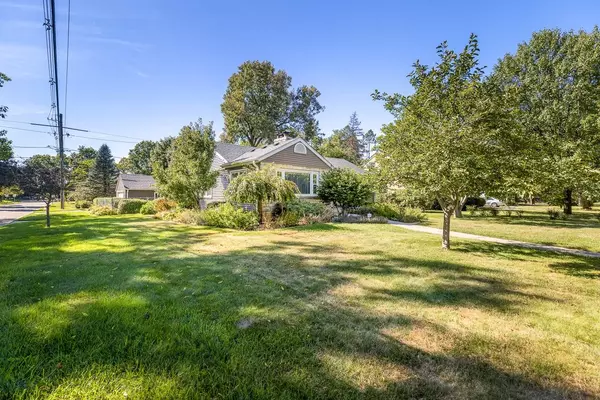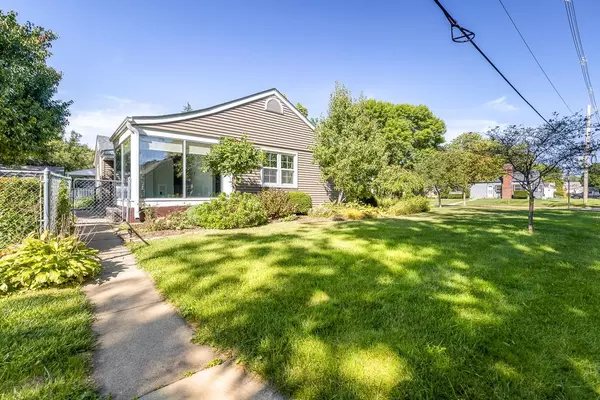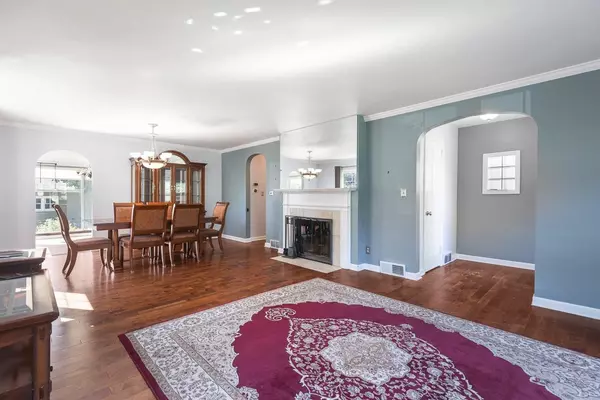Bought with NON-NWIAR Member • NorthWest Illinois Alliance of REALTORS®
$230,000
$230,000
For more information regarding the value of a property, please contact us for a free consultation.
3 Beds
2 Baths
2,700 SqFt
SOLD DATE : 11/04/2024
Key Details
Sold Price $230,000
Property Type Single Family Home
Sub Type House
Listing Status Sold
Purchase Type For Sale
Square Footage 2,700 sqft
Price per Sqft $85
Subdivision Il
MLS Listing ID 202404971
Sold Date 11/04/24
Style Ranch
Bedrooms 3
Full Baths 2
Annual Tax Amount $2,945
Tax Year 2023
Lot Size 9,147 Sqft
Property Description
We are excited to bring to market this lovingly cared for property. Located in Calvin Park Heights Neighborhood, on the corner of Vale and Jackson, the house is situated in an area popular with walkers and cyclists. Built in 1948, 2 generations of the same family have owned this home for most of its life. The love and care shown by them to this property really make this home special. The Sellers lived here for over 35 years and operated a local restaurant for decades and the kitchens reflect this love of cooking. This home is a 3 bedroom ranch, consisting of 1,410 sq/ft on the main level and a finished basement area of 1,290 sq/ft. The upstairs kitchen has stainless steel appliances, Uba Tuba granite countertops, undermount sink, and tile back splash. The cabinets are Rockglen by Woodharbor with soft close drawers. Just off the kitchen is a south-facing sun room for informal dining, featuring floor to ceiling windows. The living room and open dining room feature hard wood floors, crown molding, and a beautiful fireplace. There is a full second kitchen in the fully finished basement. The stainless-steel chef’s table stays with the home. The downstairs Rec room is 300 sq/ft, has a dry bar, an antique 10’ Brunswick pool table and accessories, and large wood burning fireplace. The lower bathroom is tiled and has a large walk-in shower. The home has solid wood six panel doors throughout. The exterior of the property is beautifully landscaped with a wide variety of trees, shrubs, and flowers, a fenced in back yard, as well as a 2 car detached garage with openers. All appliances stay. "AS IS"
Location
State IL
County Winnebago County
Area 58
Rooms
Family Room Yes
Basement Full
Primary Bedroom Level Main
Dining Room Yes
Interior
Interior Features Bar-Dry, Countertop-Granite
Hot Water Natural Gas
Heating Forced Air
Cooling Central Air
Fireplaces Number 2
Fireplaces Type Wood
Exterior
Exterior Feature Brick/Stone, Siding
Garage Detached, Garage Remote/Opener, Concrete
Garage Spaces 2.0
Roof Type Shingle
Building
Sewer City/Community
Water City/Community
Schools
Elementary Schools Maud E Johnson Elementary
Middle Schools Abraham Lincoln Middle
High Schools Rockford East High
School District Rockford 205
Others
Ownership Fee Simple
Read Less Info
Want to know what your home might be worth? Contact us for a FREE valuation!

Our team is ready to help you sell your home for the highest possible price ASAP

Elevating Dreams, Building Wealth, Enhancing Communties

