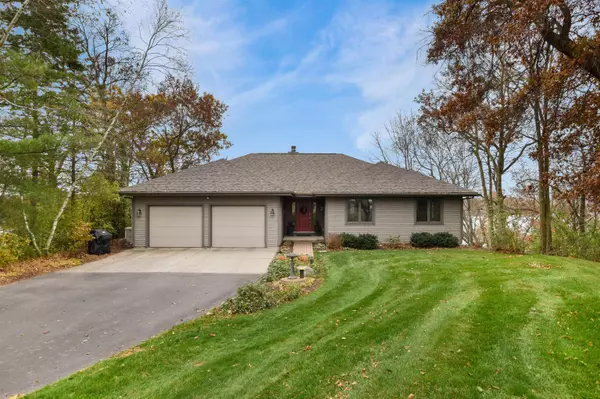Bought with RE/MAX Preferred
$975,000
$1,149,000
15.1%For more information regarding the value of a property, please contact us for a free consultation.
3 Beds
2.5 Baths
3,340 SqFt
SOLD DATE : 10/31/2024
Key Details
Sold Price $975,000
Property Type Single Family Home
Sub Type Multi-level
Listing Status Sold
Purchase Type For Sale
Square Footage 3,340 sqft
Price per Sqft $291
MLS Listing ID 1965582
Sold Date 10/31/24
Style Contemporary
Bedrooms 3
Full Baths 2
Half Baths 2
Year Built 1994
Annual Tax Amount $10,714
Tax Year 2023
Lot Size 0.960 Acres
Acres 0.96
Property Description
Discover a serene retreat nestled along the shores of Lake Wi. A tree-shaded private driveway leads to a picturesque home boasting 200 feet of water frontage. Step inside & take in the breathtaking water views from almost every room. Imagine sipping your morning coffee while observing the birds & wildlife that call this tranquil oasis home. Open great room offers ample space for entertaining, w/a large kitchen, dining area, & living space, all complemented by vaulted ceilings & a cozy fireplace. Plenty of bedrooms & bathrooms, there's room for family & guests to stay & make lasting memories. The LL gathering room opens out to a delightful patio, providing yet another inviting outdoor living space.Embrace the opportunity to own your own piece of paradise welcome to your new lakeside haven.
Location
State WI
County Sauk
Area Merrimac - T
Zoning Res
Direction North on Hwy 78 towards Merrimac, Right on Inspiration Dr. last home at the end of the road on the right.
Rooms
Other Rooms Rec Room
Basement Full, Full Size Windows/Exposed, Walkout to yard, Finished
Kitchen Breakfast bar, Range/Oven, Refrigerator, Dishwasher, Microwave, Disposal
Interior
Interior Features Wood or sim. wood floor, Walk-in closet(s), Great room, Vaulted ceiling, Washer, Dryer, At Least 1 tub, Split bedrooms, Internet - Cable
Heating Forced air, Central air
Cooling Forced air, Central air
Fireplaces Number Wood, 1 fireplace
Laundry L
Exterior
Exterior Feature Deck, Patio
Garage 2 car, Attached
Garage Spaces 2.0
Waterfront Yes
Waterfront Description Has actual water frontage,Lake
Building
Lot Description Wooded, Rural-in subdivision
Water Well, Non-Municipal/Prvt dispos
Structure Type Aluminum/Steel
Schools
Elementary Schools Call School District
Middle Schools Sauk Prairie
High Schools Sauk Prairie
School District Sauk Prairie
Others
SqFt Source Blue Print
Energy Description Natural gas
Read Less Info
Want to know what your home might be worth? Contact us for a FREE valuation!

Our team is ready to help you sell your home for the highest possible price ASAP

This information, provided by seller, listing broker, and other parties, may not have been verified.
Copyright 2024 South Central Wisconsin MLS Corporation. All rights reserved

Elevating Dreams, Building Wealth, Enhancing Communties






