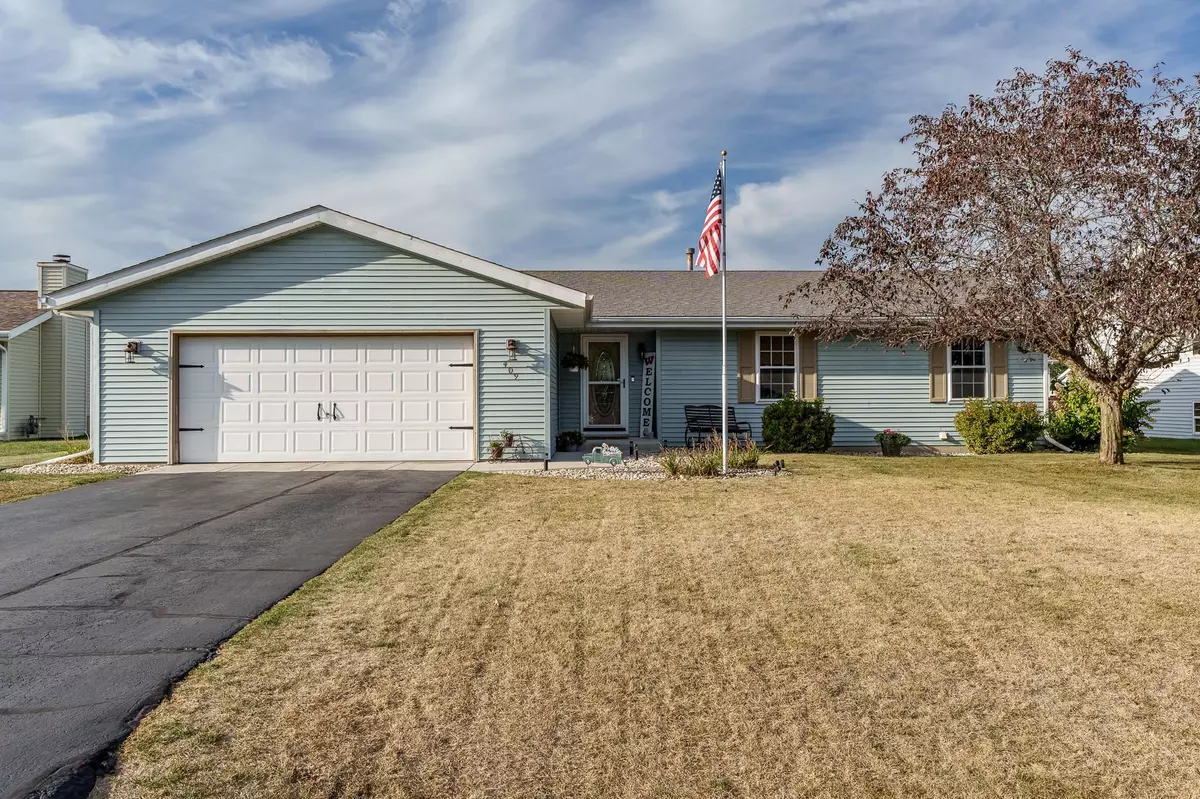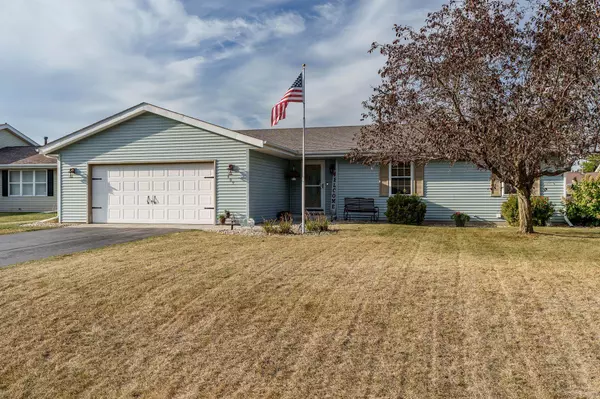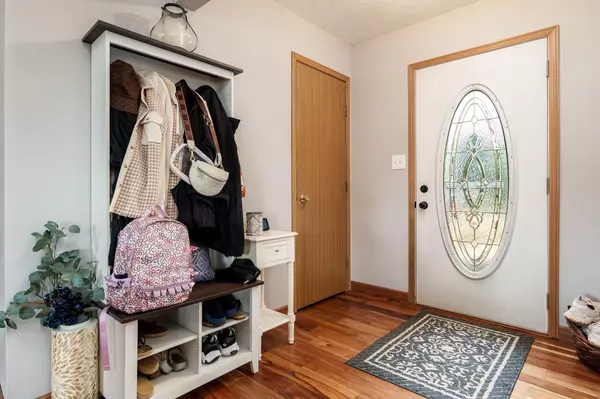Bought with Zile Huma • Keller Williams Realty Signature
$242,000
$240,000
0.8%For more information regarding the value of a property, please contact us for a free consultation.
4 Beds
2 Baths
2,518 SqFt
SOLD DATE : 10/31/2024
Key Details
Sold Price $242,000
Property Type Single Family Home
Sub Type House
Listing Status Sold
Purchase Type For Sale
Square Footage 2,518 sqft
Price per Sqft $96
Subdivision Il
MLS Listing ID 202405218
Sold Date 10/31/24
Style Ranch
Bedrooms 4
Full Baths 2
Annual Tax Amount $4,077
Tax Year 2023
Lot Size 10,890 Sqft
Property Description
Welcome to your new home in a highly sought-after, family-friendly neighborhood! This charming ranch-style residence offers 4 spacious bedrooms and 2 modern bathrooms, making it perfect for growing families. Step inside to discover inviting vaulted ceilings and beautiful wood flooring throughout the main floor. The updated wood-burning fireplace adds a cozy touch to the living room, which seamlessly flows into the eat-in kitchen—ideal for both daily living and entertaining. New light fixtures brighten up the space, highlighting the home's contemporary updates. Outside, enjoy the new concrete patio, perfect for gatherings or relaxing in your fully fenced backyard. A convenient shed provides additional storage space. The basement features a versatile second living area and the fourth bedroom, offering extra room for guests or hobbies. With a newer concrete walkway leading to the front door and move-in ready condition, this home is ready to welcome you! HVAC new in 2015. Newer Water Heater.
Location
State IL
County Winnebago County
Area 34
Rooms
Family Room No
Basement Full
Primary Bedroom Level Main
Dining Room No
Interior
Interior Features Ceiling-Vaults/Cathedral, Window Treatments
Hot Water Gas
Heating Forced Air, Natural Gas
Cooling Central Air
Fireplaces Type Wood
Exterior
Exterior Feature Siding
Garage Attached
Garage Spaces 2.0
Roof Type Shingle
Building
Sewer City/Community
Water City/Community
Schools
Elementary Schools Unknown
Middle Schools South Beloit Jr High
High Schools South Beloit Sr High
School District South Beloit 320-Cnty Of Winnebago
Others
Ownership Fee Simple
Read Less Info
Want to know what your home might be worth? Contact us for a FREE valuation!

Our team is ready to help you sell your home for the highest possible price ASAP

Elevating Dreams, Building Wealth, Enhancing Communties






