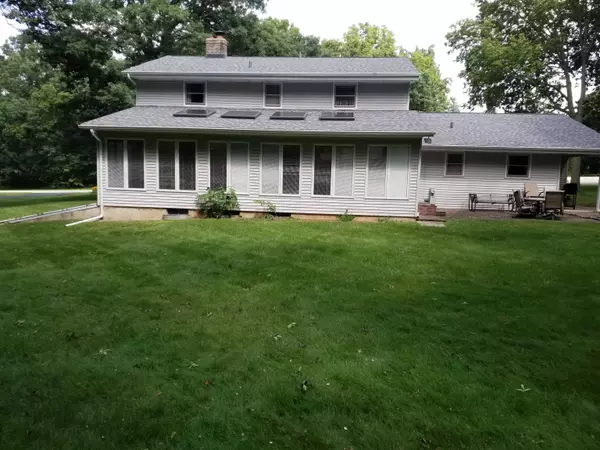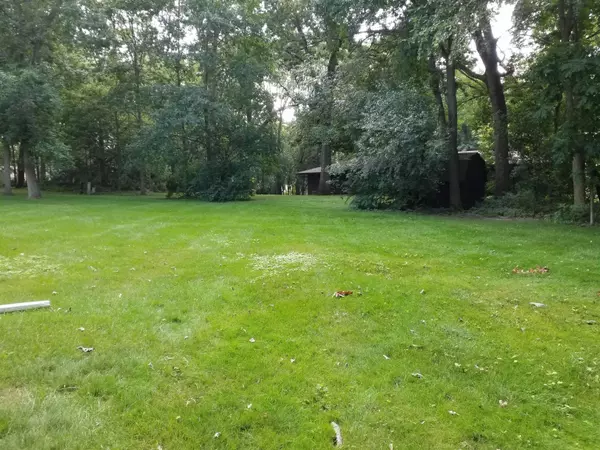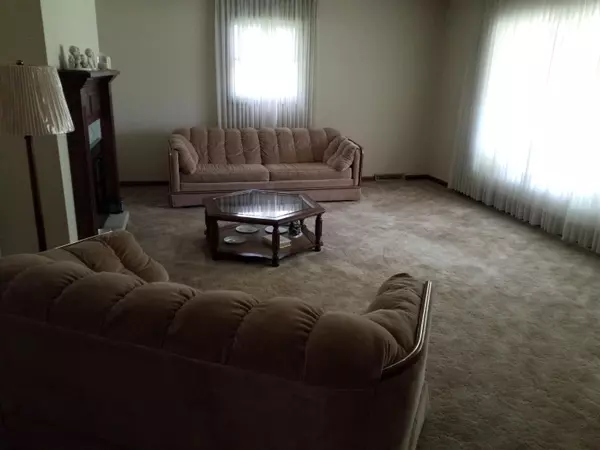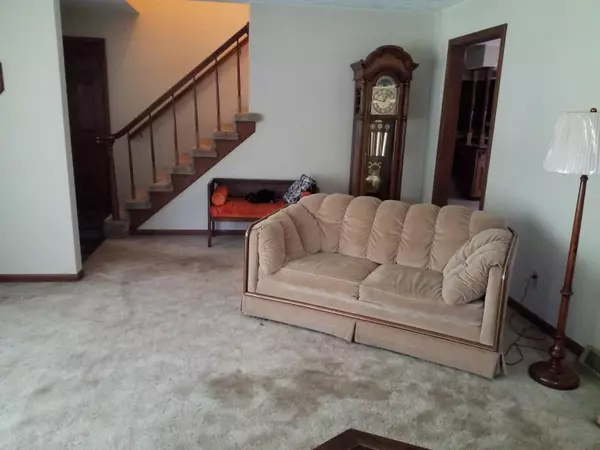Bought with Kelli Wensky • DICKERSON & NIEMAN
$291,000
$299,900
3.0%For more information regarding the value of a property, please contact us for a free consultation.
4 Beds
2.5 Baths
3,779 SqFt
SOLD DATE : 10/18/2024
Key Details
Sold Price $291,000
Property Type Single Family Home
Sub Type House
Listing Status Sold
Purchase Type For Sale
Square Footage 3,779 sqft
Price per Sqft $77
Subdivision Il
MLS Listing ID 202404613
Sold Date 10/18/24
Style 2 Story
Bedrooms 4
Full Baths 2
Half Baths 1
Annual Tax Amount $5,316
Tax Year 2023
Lot Size 0.550 Acres
Property Description
This beautiful 2 story home has much to offer starting with the quality construction and many added features. The home features beautiful woodwork, six panel solid wood doors, fine wood built in cabinetry and a two sided fireplace to serve both the formal living room and family room. The large kitchen has an abundance of cupboards and counter space, ceramic flooring, stainless steel appliances and adjoining large main floor laundry. The kitchen has French doors that open to a huge 36x14 ft four season sun room with four large skylights and walls of windows that overlook the rear yard. The second level boasts the primary bedroom with it's own private bath, walk in closet and three generous sized secondary bedrooms. The property includes a 3 car attached garage with floor drain plus an additional 2 car heated garage beneath the home with lots of lighting and electrical outlets providing the perfect space for a workshop, vehicles, outside toys, or storage. Agent related.
Location
State IL
County Winnebago County
Area 92
Rooms
Family Room Yes
Basement Full
Primary Bedroom Level Upper
Dining Room No
Interior
Interior Features Countertop-Solid Surface, Walk-In Closet, Window Treatments
Hot Water Electric
Heating Forced Air, Natural Gas
Cooling Central Air
Fireplaces Number 2
Fireplaces Type Both Gas and Wood
Exterior
Exterior Feature Siding, Vinyl
Garage Attached, Garage Remote/Opener, Concrete
Garage Spaces 5.0
Roof Type Shingle
Building
Sewer Septic
Water Well
Schools
Elementary Schools Arthur Froberg Elementary
Middle Schools Bernard W Flinn Middle
High Schools Jefferson High
School District Rockford 205
Others
Ownership Fee Simple
Read Less Info
Want to know what your home might be worth? Contact us for a FREE valuation!

Our team is ready to help you sell your home for the highest possible price ASAP

Elevating Dreams, Building Wealth, Enhancing Communties






