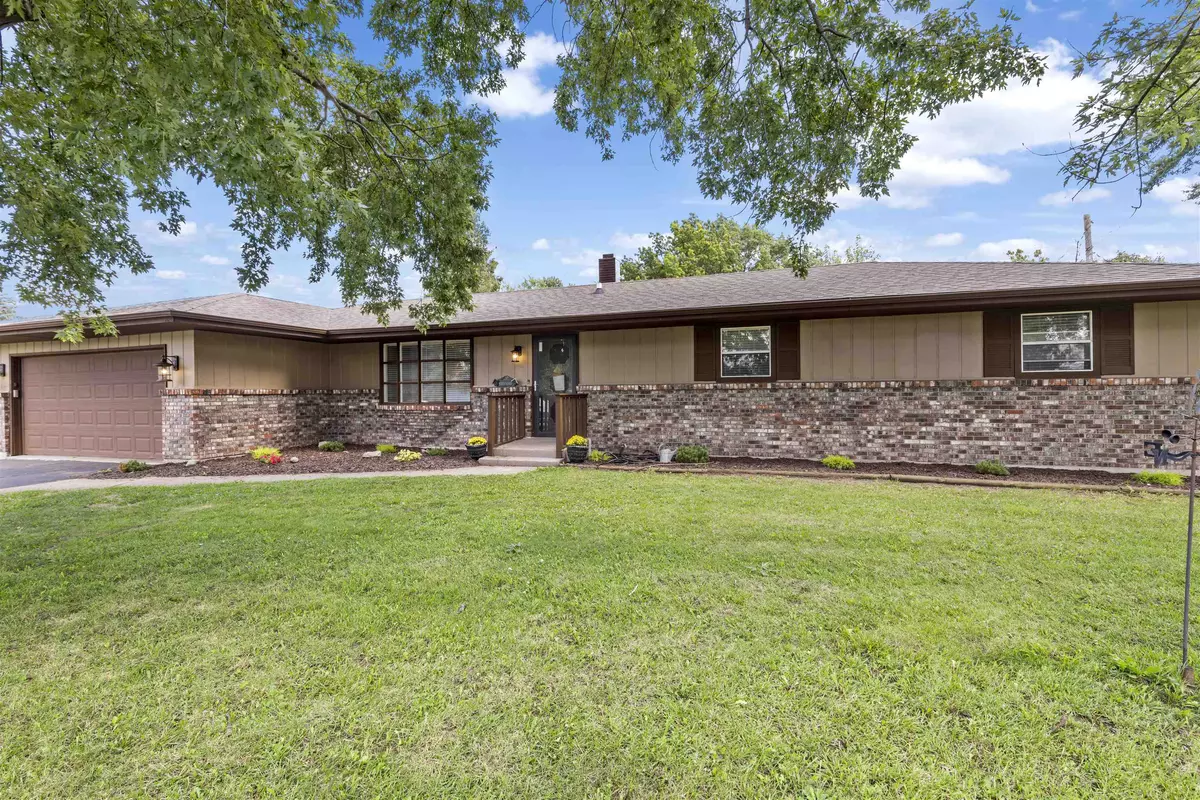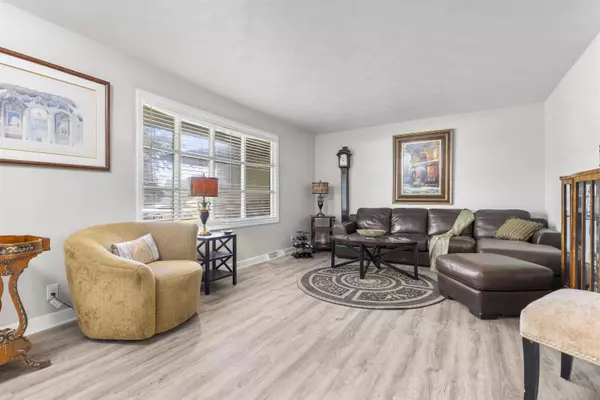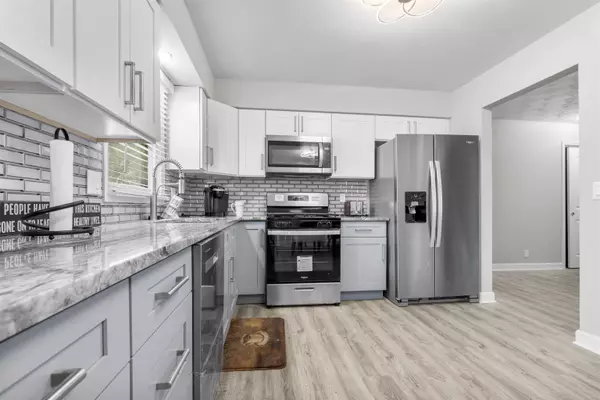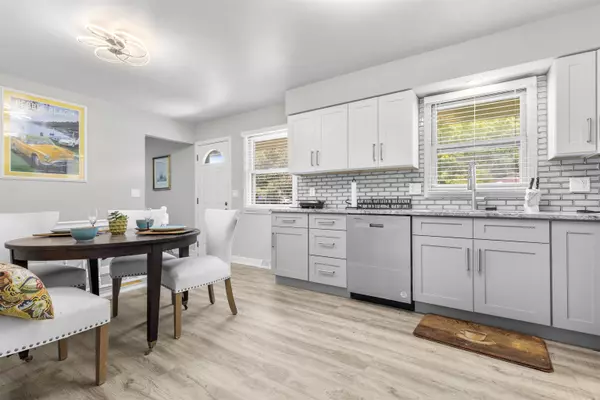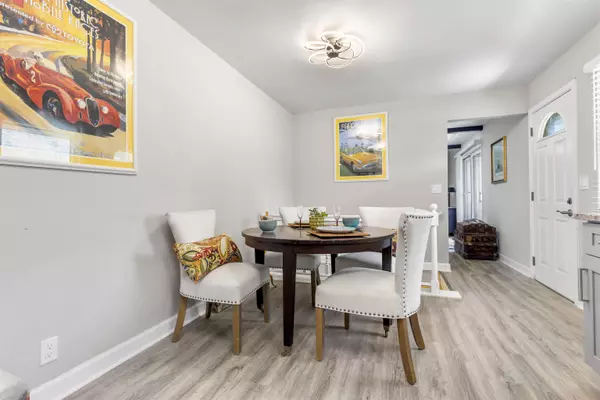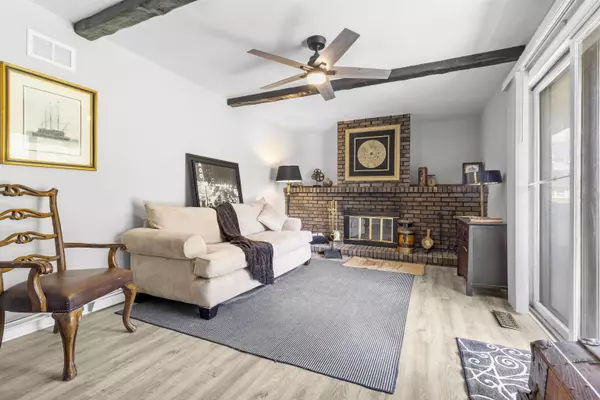Bought with Debra Lemek • Century 21 Affiliated
$248,000
$248,000
For more information regarding the value of a property, please contact us for a free consultation.
4 Beds
1.5 Baths
2,483 SqFt
SOLD DATE : 10/11/2024
Key Details
Sold Price $248,000
Property Type Single Family Home
Sub Type House
Listing Status Sold
Purchase Type For Sale
Square Footage 2,483 sqft
Price per Sqft $99
Subdivision Il
MLS Listing ID 202404169
Sold Date 10/11/24
Style Ranch
Bedrooms 4
Full Baths 1
Half Baths 1
Annual Tax Amount $3,999
Tax Year 2023
Lot Size 0.390 Acres
Property Description
Beautifully remodeled ranch home on corner lot with 4 bedrooms, 1.5 bathrooms and 2-car garage! Brand new eat-in kitchen with new shaker cabinets, granite countertops, stainless steel appliances, and glass tile backsplash. All new vinyl plank flooring throughout! Light and bright living room with large picture window, separate family room off the kitchen with wood burning fireplace and sliding patio door leading out to the backyard. The primary bedroom has two closets and attached new half bathroom. The main bathroom has been completely remodeled with marble tile flooring and tub surround, new dual vanity and new toilet. Fully finished basement with new vinyl plank flooring that features a rec room with a built in bar, two spacious extra rooms and laundry room. Freshly painted throughout, this home has new doors, new trim and new light fixtures throughout. Newer roof (approx. 7 years) and new A/C! Fully fenced backyard with several newly planted arborvitae.
Location
State IL
County Winnebago County
Area 42
Rooms
Family Room Yes
Basement Full
Primary Bedroom Level Main
Dining Room No
Interior
Interior Features Ceiling Fans/Remotes, Countertop-Granite
Hot Water Gas
Heating Forced Air
Cooling Central Air
Fireplaces Number 1
Fireplaces Type Wood
Exterior
Exterior Feature Brick/Stone, Wood
Garage Attached
Garage Spaces 2.0
Roof Type Shingle
Building
Sewer Septic
Water City/Community
Schools
Elementary Schools Olson Park Elementary
Middle Schools Harlem Jr
High Schools Harlem High School
School District Harlem 122
Others
Ownership Fee Simple
Read Less Info
Want to know what your home might be worth? Contact us for a FREE valuation!

Our team is ready to help you sell your home for the highest possible price ASAP

Elevating Dreams, Building Wealth, Enhancing Communties

