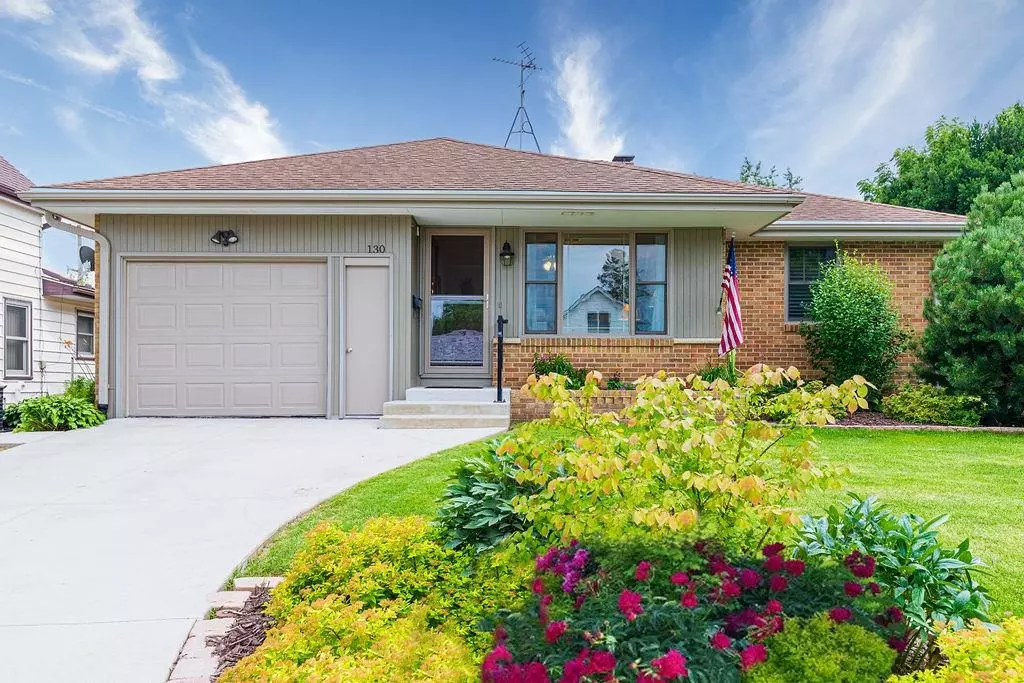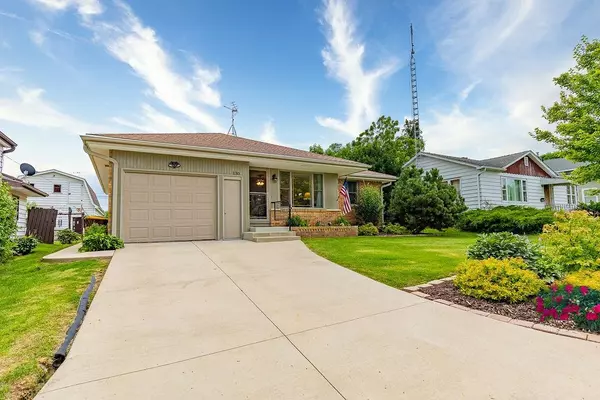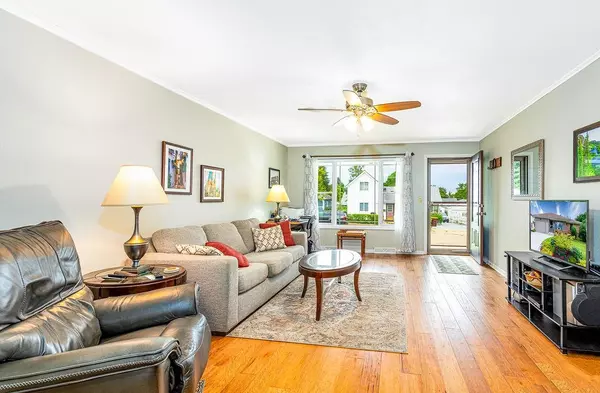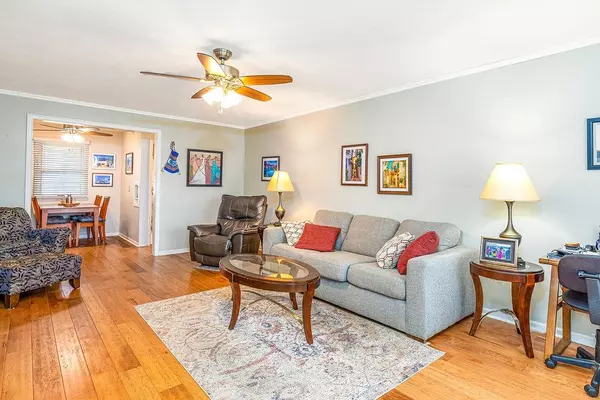Bought with Ted Davenport • Main Street Realty
$149,500
$150,000
0.3%For more information regarding the value of a property, please contact us for a free consultation.
2 Beds
1 Bath
1,032 SqFt
SOLD DATE : 10/08/2024
Key Details
Sold Price $149,500
Property Type Single Family Home
Sub Type House
Listing Status Sold
Purchase Type For Sale
Square Footage 1,032 sqft
Price per Sqft $144
Subdivision Il
MLS Listing ID 202403643
Sold Date 10/08/24
Style Ranch
Bedrooms 2
Full Baths 1
Tax Year 2023
Lot Size 7,840 Sqft
Property Description
Welcome to your dream home, meticulously renovated over the past nine years to offer unparalleled quality and comfort. This move-in ready gem awaits your arrival—just bring your clothes and groceries! The inviting curb appeal starts with vibrant flowers and shrubs leading up to the new sidewalk, extending to a beautifully landscaped backyard. Discover an extended patio adorned with Canadian Cherry and Snow Crab trees, ornamental plants, and a lush garden. The convenient alley access at the back is perfect for gatherings. Inside, the main level boasts Pella & Marvin windows, except for two, ensuring ample natural light. The bathroom is completely updated with new porcelain tile, a modern tub, vanity, Kohler fixtures, and a stylish stool. The kitchen shines with new flooring, new doors with freshly painted cabinets, and contemporary blinds. A custom-designed front window and a Pella entry door with a crystal lite warmly welcome you home. The Pella exit door to the patio, equipped with a screen door, is conveniently opposite the fireproof garage entrance and stairs leading to the lower level. Downstairs, you’ll find ceilings over seven feet high, a laundry area with a soak tub, a new Maytag washer, and a Kenmore dryer. The waterproofed poured foundation and freshly painted floor add durability and cleanliness. The water heater was replaced last fall, and a Reverse Osmosis (RO) system has been installed for your convenience. The home also features a 100-amp service. Additional updates include attic insulation added two years ago, plus an auto controlled fan to cool the home when temperature rises. The roof repairs were completed around 2012, and eight-year-old gutters. A home warranty is included for peace of mind. This stunning home, complete with a plat of survey on file, is ready to welcome you. Don't miss out on this exceptional opportunity—schedule your viewing today. Check out Associated Docs for Additional Information
Location
State IL
County Jo Daviess County
Area Jo Daviess County
Rooms
Family Room No
Basement Full
Primary Bedroom Level Main
Dining Room Yes
Interior
Interior Features Ceiling Fans/Remotes, Water Filteration System, Window Treatments
Hot Water Electric
Heating Forced Air, Natural Gas
Cooling Central Air
Exterior
Exterior Feature Brick/Stone
Garage Attached, Garage Remote/Opener, Concrete
Garage Spaces 1.0
Roof Type Shingle
Building
Sewer City/Community
Water City/Community
Schools
Elementary Schools Stockton
Middle Schools Stockton
High Schools Stockton
School District Stockton
Others
Ownership Fee Simple
Read Less Info
Want to know what your home might be worth? Contact us for a FREE valuation!

Our team is ready to help you sell your home for the highest possible price ASAP

Elevating Dreams, Building Wealth, Enhancing Communties






