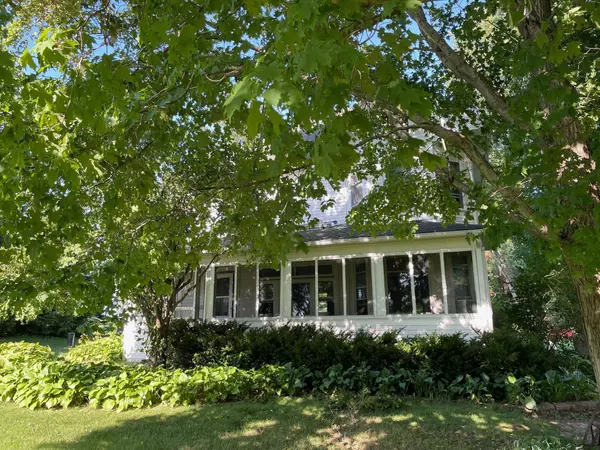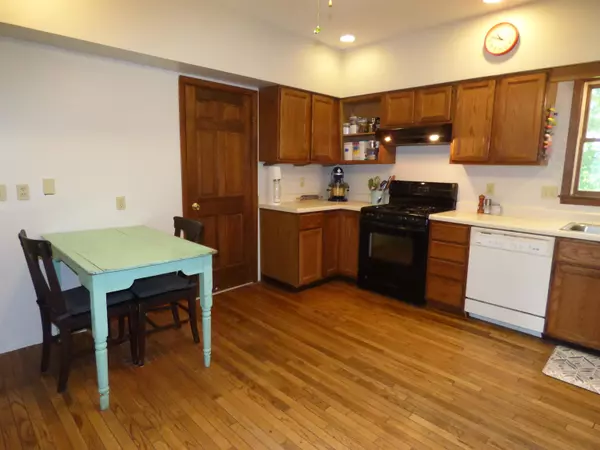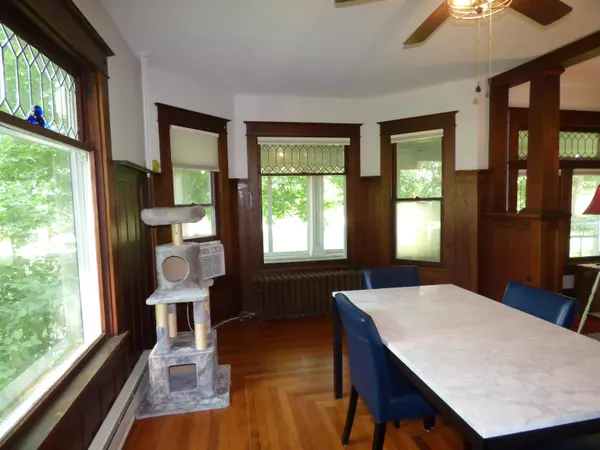Bought with Michelle Bass • DC Rise Real Estate
$309,000
$309,900
0.3%For more information regarding the value of a property, please contact us for a free consultation.
4 Beds
2 Baths
2,112 SqFt
SOLD DATE : 10/04/2024
Key Details
Sold Price $309,000
Property Type Single Family Home
Sub Type House
Listing Status Sold
Purchase Type For Sale
Square Footage 2,112 sqft
Price per Sqft $146
Subdivision Il
MLS Listing ID 202403780
Sold Date 10/04/24
Style 2 Story
Bedrooms 4
Full Baths 2
Annual Tax Amount $3,676
Tax Year 2023
Lot Size 2.500 Acres
Property Description
Enjoy this beautiful country retreat with a stately rural home that sits on a 2.5-acre lot with breath taking views from every direction. The main floor boasts a spacious country kitchen, formal dining room, parlor, living room and foyer. Charming built-ins, white oak flooring, stunning woodwork, leaded glass windows, and pocket doors are just a few of its features. The welcoming screened in front porch is the perfect place from which to enjoy the park like setting which includes sugar maple and willow trees, fruit trees, prairie flowers and an arboretum of 350 oak and walnut trees in alternating rows. The main floor full bath/laundry room complete this floor. Take the staircase, enjoying the wood detailing on your way to the upper level’s widespread hallway to 4 bedrooms, one of which has built-in shelves that may be utilized as a library, luxurious bath with jetted tub, large hallway closet, and of course, more built-ins. Storage galore plus a walkup attic complete this floor. Some recent updates include refreshed painting, refinished main level wood floors (2024), new boiler (2024), well (2021) and on demand water heater (2024), 9 new windows upstairs and 2 on main level, and new gutters (2023) and exterior painting (2024). An oversized 2 stall detached garage complete this must-see country property. If you are looking for country living at it’s best, this is the place for you!
Location
State IL
County Jo Daviess County
Area Jo Daviess County
Rooms
Family Room No
Basement Full
Primary Bedroom Level Upper
Dining Room Yes
Interior
Interior Features Attic Storage, Book Cases Built In, Ceiling Fans/Remotes, Ceiling-Wood Decorative, Countertop-Solid Surface, Water Filteration System, Whirlpool Tub, Window Treatments
Hot Water Tankless
Heating Baseboard, Hot Water/Steam, Electric
Cooling Window Unit
Exterior
Exterior Feature Wood, Vinyl
Garage Detached, Garage Remote/Opener, Gravel, Shared, Concrete
Garage Spaces 2.0
Roof Type Shingle
Building
Sewer Septic
Water Well
Schools
Elementary Schools Warren
Middle Schools Warren
High Schools Warren
School District Warren
Others
Ownership Fee Simple
Read Less Info
Want to know what your home might be worth? Contact us for a FREE valuation!

Our team is ready to help you sell your home for the highest possible price ASAP

Elevating Dreams, Building Wealth, Enhancing Communties






