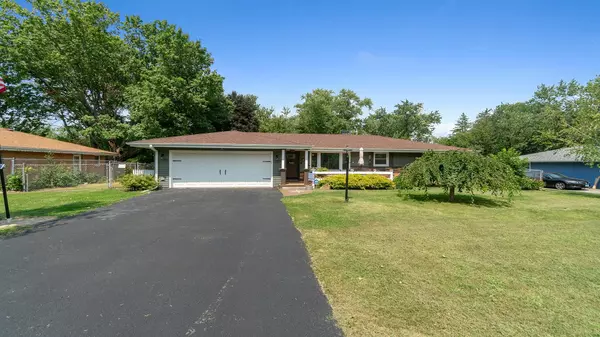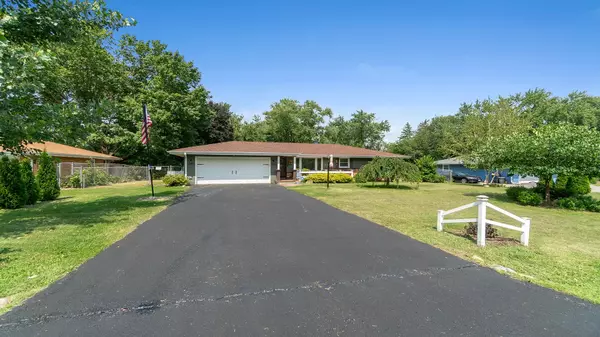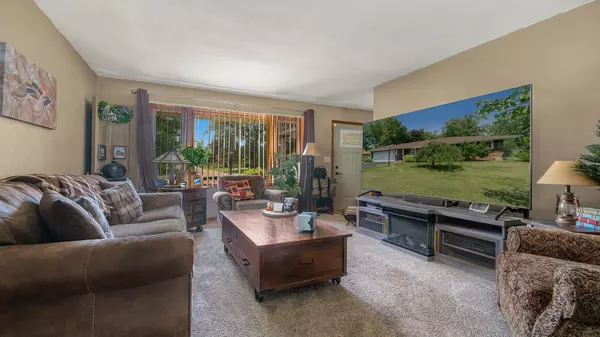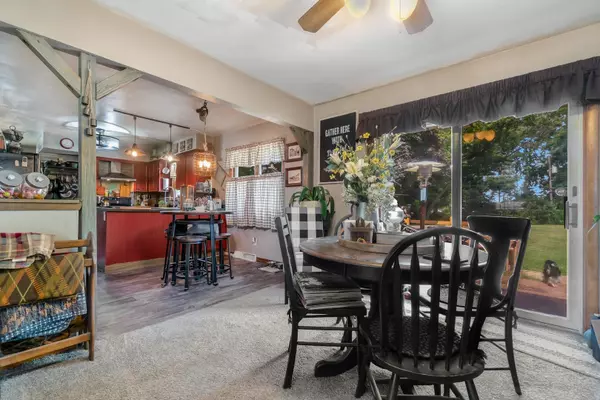Bought with NON-NWIAR Member • NorthWest Illinois Alliance of REALTORS®
$211,000
$229,900
8.2%For more information regarding the value of a property, please contact us for a free consultation.
3 Beds
1.5 Baths
1,560 SqFt
SOLD DATE : 10/04/2024
Key Details
Sold Price $211,000
Property Type Single Family Home
Sub Type House
Listing Status Sold
Purchase Type For Sale
Square Footage 1,560 sqft
Price per Sqft $135
Subdivision Il
MLS Listing ID 202404261
Sold Date 10/04/24
Style Ranch
Bedrooms 3
Full Baths 1
Half Baths 1
Annual Tax Amount $3,278
Tax Year 2023
Lot Size 0.480 Acres
Property Description
This ranch-style home in the Sierra Heights subdivision offers easy access to I-90 and a perfect blend of comfort and convenience. This property features a great front porch area leading to a spacious family room with a picture window, providing an abundance of natural light, and a dedicated dining area with sliding doors leading to the patio and backyard with above ground pool. The kitchen also offers a cozy table area. The home boasts three bedrooms, a full bathroom with a shower, and a half bathroom for guests. The finished lower level features a rec room, ideal for family activities or a home office setup. Additionally, this property includes a two-car attached garage for convenience and extra storage. Recent updates include a furnace and AC unit installed in 2023, and new siding, gutters, downspouts, and a roof added in 2021, along with gutter guards. The front door and garage door were replaced five years ago. Twenty-seven trees have been planted around the property, enhancing its natural beauty. Hardwood floors lie beneath the carpet, though some areas have damage. The home is equipped with a tankless water heater installed in 2023 and a water softener from 2014.
Location
State IL
County Winnebago County
Area 92
Rooms
Family Room No
Basement Full
Primary Bedroom Level Main
Dining Room Yes
Interior
Interior Features Ceiling Fans/Remotes, Water Filteration System, Window Treatments
Hot Water Gas
Heating Forced Air, Natural Gas
Cooling Central Air
Exterior
Exterior Feature Brick/Stone, Siding
Garage Attached
Garage Spaces 2.0
Roof Type Shingle
Building
Sewer Septic
Water Well
Schools
Elementary Schools Arthur Froberg Elementary
Middle Schools Bernard W Flinn Middle
High Schools Jefferson High
School District Rockford 205
Others
Ownership Fee Simple
Read Less Info
Want to know what your home might be worth? Contact us for a FREE valuation!

Our team is ready to help you sell your home for the highest possible price ASAP

Elevating Dreams, Building Wealth, Enhancing Communties






