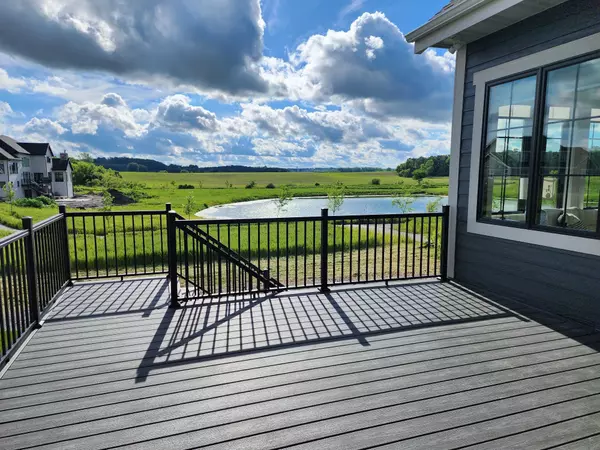Bought with Restaino & Associates
$1,640,000
$1,699,000
3.5%For more information regarding the value of a property, please contact us for a free consultation.
5 Beds
3.5 Baths
4,905 SqFt
SOLD DATE : 10/03/2024
Key Details
Sold Price $1,640,000
Property Type Single Family Home
Sub Type 1 story
Listing Status Sold
Purchase Type For Sale
Square Footage 4,905 sqft
Price per Sqft $334
Subdivision Golden Ponds Addn To Westbridge
MLS Listing ID 1979052
Sold Date 10/03/24
Style Ranch,Prairie/Craftsman
Bedrooms 5
Full Baths 3
Half Baths 1
Year Built 2024
Annual Tax Amount $3
Tax Year 2023
Lot Size 0.420 Acres
Acres 0.42
Property Description
2024 Parade Home will WOW you from the start! Beautiful exterior with cement board siding & natural stone, wood barrel ceiling at front porch. This 5 BR, 3.5 BA ranch has all the extras including Amish cabinets, quartz tops, butlers pantry, GE Cafe and Monogram professional appliances. Offering wood beams, large wall features, 2 fireplaces, two custom tiled showers and lg soaking tub in master. Large patio, deck & sunroom to enjoy the views overlooking the pond. Oversized exercise room and full bar/game room in the finished LL. Walk-out lower level and garage to LL access from oversized 3 car garage. Lawn irrigation system, alarm system, and many more extras. Westbridge pool membership included with purchase of home. Annual fees are the responsibility of Buyer.
Location
State WI
County Dane
Area Waunakee - V
Zoning Res
Direction Century Ave (Hwy 113) to Kopp Rd R on Welcome Dr L at end of road to Roger Ct House on left end of cul-du-sac
Rooms
Other Rooms Sun Room , Exercise Room
Basement Full, Walkout to yard, Finished, Sump pump, 8'+ Ceiling, Radon Mitigation System, Shower only, Poured concrete foundatn
Main Level Bedrooms 1
Kitchen Pantry, Kitchen Island, Range/Oven, Refrigerator, Dishwasher, Microwave, Freezer, Disposal
Interior
Interior Features Wood or sim. wood floor, Walk-in closet(s), Great room, Washer, Dryer, Air cleaner, Water softener inc, Security system, Wet bar, Cable available, At Least 1 tub, Internet - Cable, Smart thermostat
Heating Forced air, Central air
Cooling Forced air, Central air
Fireplaces Number Gas, 2 fireplaces
Laundry M
Exterior
Exterior Feature Deck, Patio
Garage 3 car, Attached, Opener, Access to Basement, Garage door > 8 ft high, Garage stall > 26 ft deep
Garage Spaces 3.0
Waterfront Description Pond
Building
Lot Description Cul-de-sac
Water Municipal water, Municipal sewer
Structure Type Fiber cement,Stone
Schools
Elementary Schools Call School District
Middle Schools Waunakee
High Schools Waunakee
School District Waunakee
Others
SqFt Source Blue Print
Energy Description Natural gas
Pets Description Exchange, Restrictions/Covenants
Read Less Info
Want to know what your home might be worth? Contact us for a FREE valuation!

Our team is ready to help you sell your home for the highest possible price ASAP

This information, provided by seller, listing broker, and other parties, may not have been verified.
Copyright 2024 South Central Wisconsin MLS Corporation. All rights reserved

Elevating Dreams, Building Wealth, Enhancing Communties






