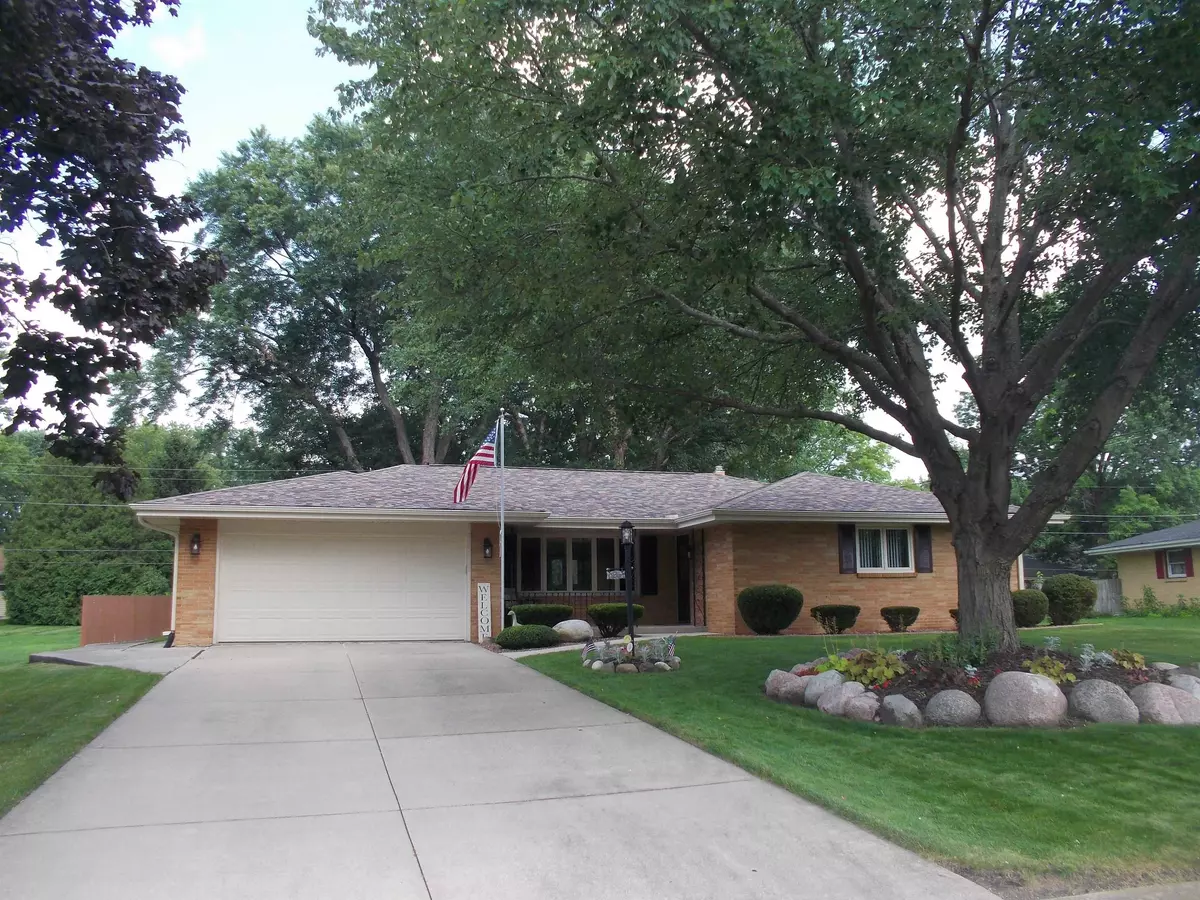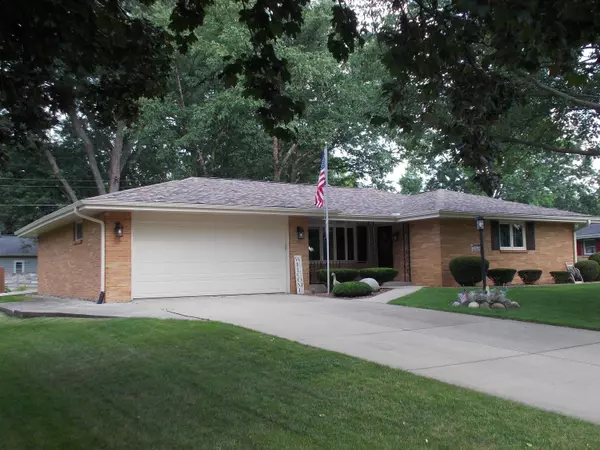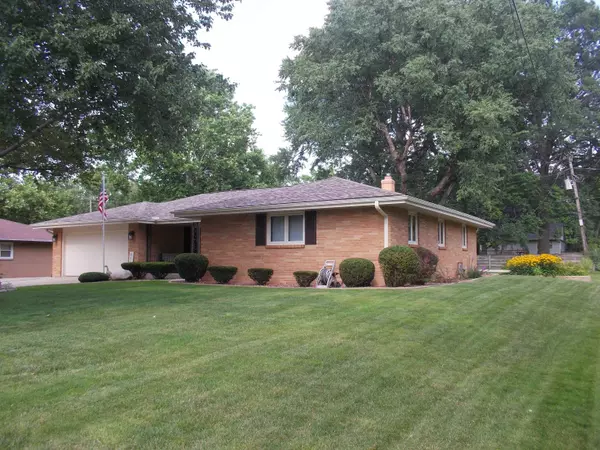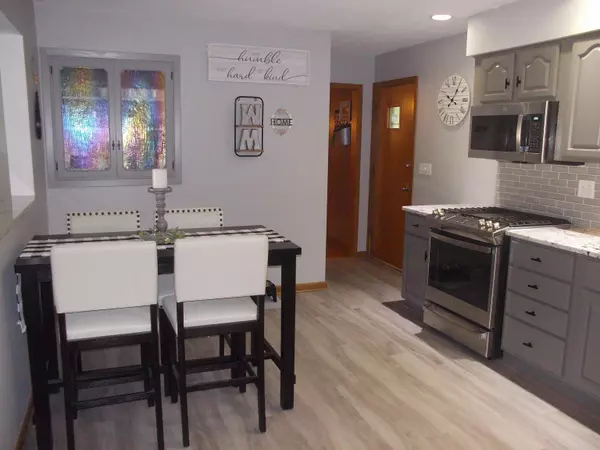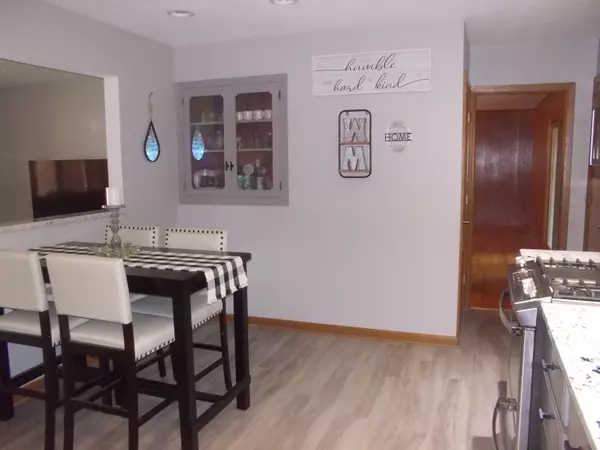Bought with Kristina Campbell • Key Realty, Inc
$229,900
$229,900
For more information regarding the value of a property, please contact us for a free consultation.
3 Beds
2.5 Baths
1,965 SqFt
SOLD DATE : 10/04/2024
Key Details
Sold Price $229,900
Property Type Single Family Home
Sub Type House
Listing Status Sold
Purchase Type For Sale
Square Footage 1,965 sqft
Price per Sqft $116
Subdivision Il
MLS Listing ID 202404340
Sold Date 10/04/24
Style Ranch
Bedrooms 3
Full Baths 2
Half Baths 1
Annual Tax Amount $4,038
Tax Year 2023
Lot Size 0.270 Acres
Property Description
Well maintained and move-in ready with curb appeal galore! This custom built 1614 sq-ft, all brick home has been in the same family since built and offers 3-bedrooms, 2.5 baths, large, updated kitchen with new GE appliances and granite counter tops. It's open to a spacious living room, both with new luxury vinyl plank flooring. The main floor family room has beautiful recently refinished hardwood floors with Pella sliders leading to a large patio overlooking a private backyard. The hardwood floors in the bedrooms, hallway and closets also have been recently refinished...no carpets on the entire main floor! Spacious master bedroom with large walk-in closet. Both main floor baths, living room, kitchen and hallway have been recently painted. Other amenities include: 27 x 13 rec room with new carpet and paint (entire basement walls & floors have been recently painted), 2-car attached garage with opener, Pella casement windows on entire home except the beautiful front bay window and garage window and nicely landscaped yard. Roof, gutters & gutter guards=2019. All appliances stay including washer & dryer. Relax & worry free with a 1-year home warranty. Truely a superb home and move-in ready...Must see! Agent owned.
Location
State IL
County Winnebago County
Area 81
Rooms
Family Room Yes
Basement Full
Primary Bedroom Level Main
Dining Room No
Interior
Interior Features Attic Storage, Ceiling Fans/Remotes, Countertop-Solid Surface, Walk-In Closet, Window Treatments
Hot Water Gas
Heating Forced Air
Cooling Central Air
Exterior
Exterior Feature Brick/Stone
Garage Attached
Garage Spaces 2.0
Roof Type Shingle
Building
Sewer City/Community
Water City/Community
Schools
Elementary Schools District 205-Rfd
Middle Schools District 205-Rfd
High Schools District 205-Rfd
School District Rockford 205
Others
Ownership Fee Simple
Read Less Info
Want to know what your home might be worth? Contact us for a FREE valuation!

Our team is ready to help you sell your home for the highest possible price ASAP

Elevating Dreams, Building Wealth, Enhancing Communties

