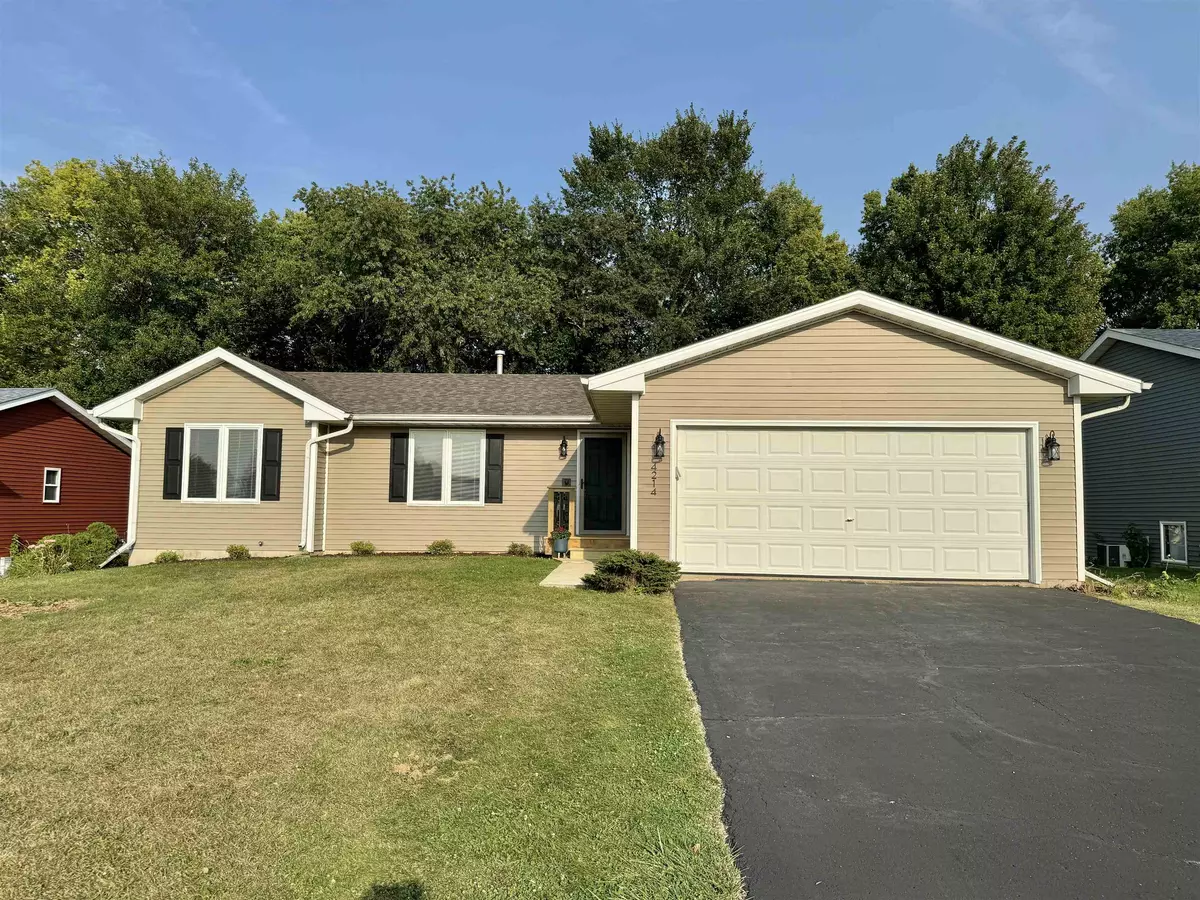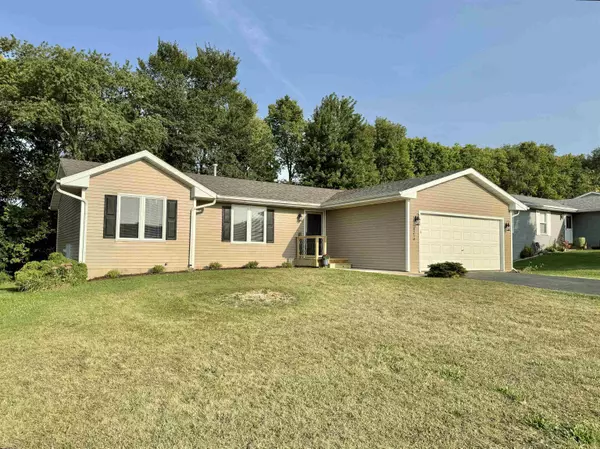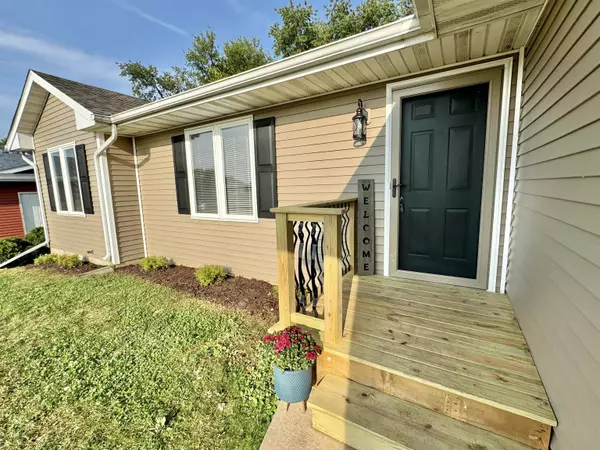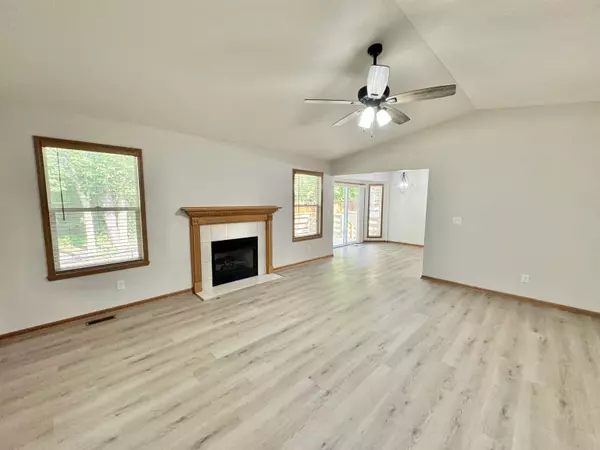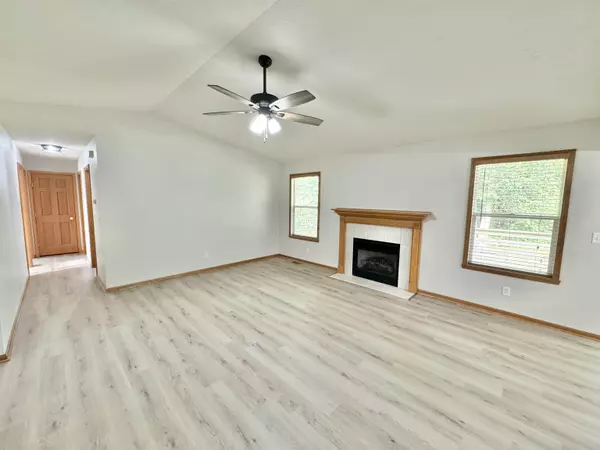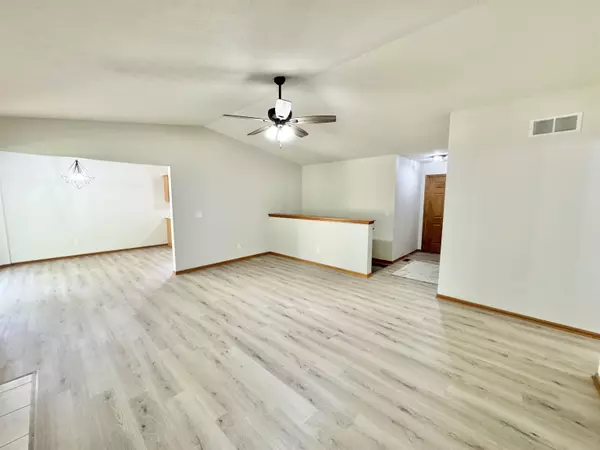Bought with Taylor Miller • Re/Max of Rock Valley
$220,000
$219,900
For more information regarding the value of a property, please contact us for a free consultation.
3 Beds
2 Baths
1,278 SqFt
SOLD DATE : 10/03/2024
Key Details
Sold Price $220,000
Property Type Single Family Home
Sub Type House
Listing Status Sold
Purchase Type For Sale
Square Footage 1,278 sqft
Price per Sqft $172
Subdivision Il
MLS Listing ID 202405170
Sold Date 10/03/24
Style Ranch
Bedrooms 3
Full Baths 2
Annual Tax Amount $4,236
Tax Year 2023
Lot Size 9,147 Sqft
Property Description
Beautifully renovated ranch located in quiet SE neighborhood. All new inside & out! Brand new roof, vinyl siding and shutters on the front and porch with black metal spindles. Fresh paint, new LVP flooring and carpeting throughout. Greatroom with vaulted ceiling, new ceiling fan, tile surround gas fireplace with oak mantel. Bayed eat-in kitchen with oak cabinetry, new SS appliances, new black matte pull-down faucet, trendy black metal lighting & sliders out to the brand new 16.8' x 12' deck. All 3 bedrooms with new carpet, ceiling fans & closet hardware. Primary bedroom with 2 closets & updated private full bath with new LVP flooring, vanity, toilet, lighting & fixtures. The 2nd full bath has undergone a beautiful transformation with new Quartz vanity top, black metal mirror, black faucet/fixture, lighting and LVP flooring. The lower level has a partial exposure and is ready to be finished. Large backyard that backs up to wooded area giving you lots of privacy, there is even a small, fenced area off of the deck for your pets. 6 panel solid doors throughout, HSA home warranty til May 2025. Agent owned
Location
State IL
County Winnebago County
Area 92
Rooms
Family Room No
Basement Full
Primary Bedroom Level Main
Dining Room No
Interior
Interior Features Ceiling Fans/Remotes, Ceiling-Vaults/Cathedral, Window Treatments
Hot Water Natural Gas
Heating Forced Air, Natural Gas
Cooling Central Air
Fireplaces Number 1
Fireplaces Type Gas
Exterior
Exterior Feature Siding, Vinyl
Garage Asphalt, Attached, Garage Remote/Opener
Garage Spaces 2.5
Roof Type Shingle
Building
Sewer City/Community
Water City/Community
Schools
Elementary Schools Arthur Froberg Elementary
Middle Schools Rockford Enviromental Science Academy
High Schools Jefferson High
School District Rockford 205
Others
Ownership Fee Simple
Read Less Info
Want to know what your home might be worth? Contact us for a FREE valuation!

Our team is ready to help you sell your home for the highest possible price ASAP

Elevating Dreams, Building Wealth, Enhancing Communties

