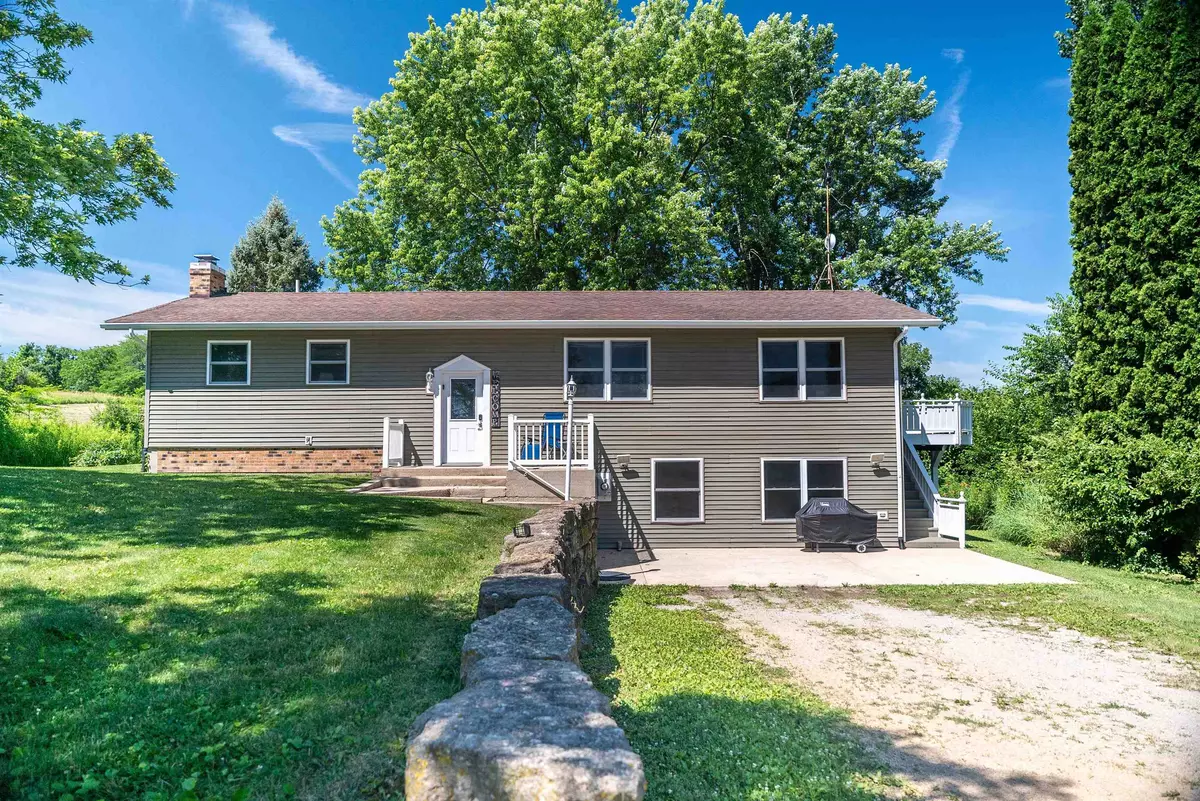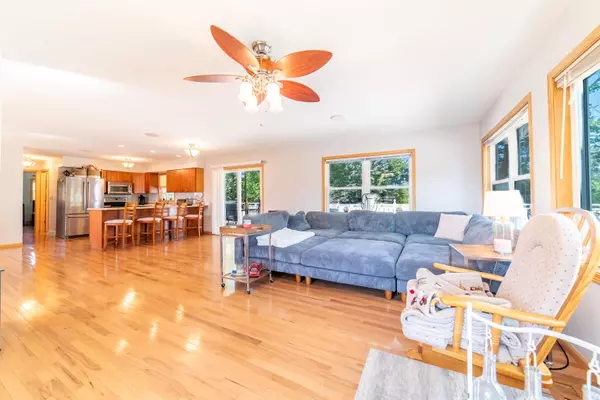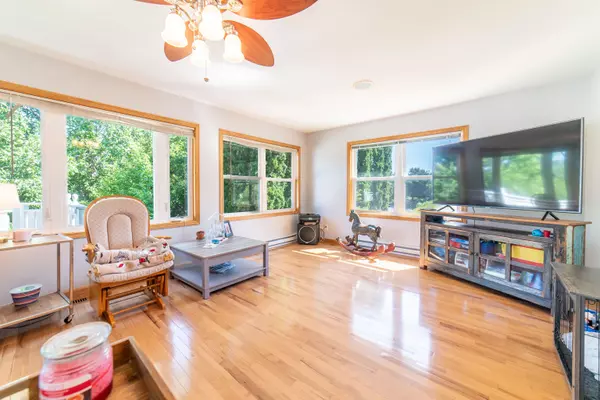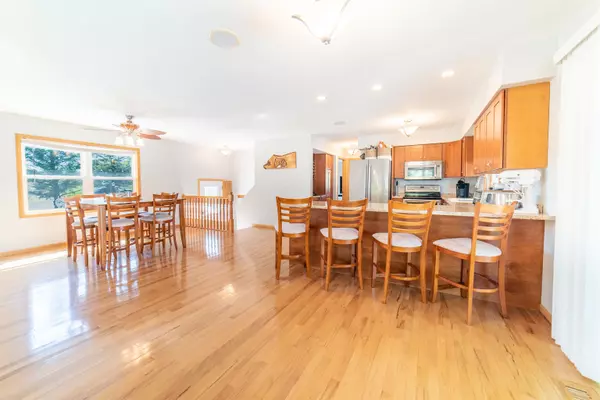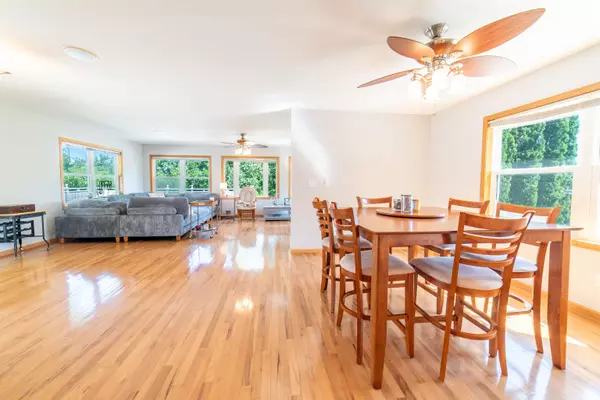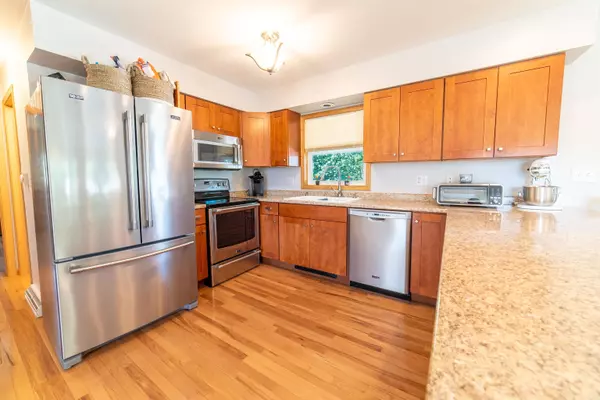Bought with WESLEY COCAGNE • COLDWELL BANKER NETWORK REALTY
$215,000
$225,000
4.4%For more information regarding the value of a property, please contact us for a free consultation.
4 Beds
2 Baths
1,896 SqFt
SOLD DATE : 09/30/2024
Key Details
Sold Price $215,000
Property Type Single Family Home
Sub Type House
Listing Status Sold
Purchase Type For Sale
Square Footage 1,896 sqft
Price per Sqft $113
Subdivision Il
MLS Listing ID 202403794
Sold Date 09/30/24
Style Bi-Level
Bedrooms 4
Full Baths 2
HOA Fees $109/ann
Annual Tax Amount $5,358
Tax Year 2023
Lot Size 0.410 Acres
Property Description
If you're looking for a great home to entertain family, friends, or guests, you've found it! This spacious Apple Canyon Lake home features an open floor plan with updated floors and windows. The main level boasts a large open kitchen with ample cabinet storage, a generous living room, an adjacent dining area, and a bar. Additionally, you'll find a full bath and two large bedrooms on this level. The lower level is perfect for gatherings, offering a large open family room currently set up as a game room with a wet bar. It also includes two more spacious bedrooms, a dark media room with a wood-burning stove, and access to a large back deck that runs the length of the house, providing beautiful country views. Located between private Nixon Beach and the ACL clubhouse, pool, and marina, this home combines convenience and comfort. The first floor was remodeled in 2008, and the basement was remodeled in 2011. Enjoy the best of Apple Canyon Lake living in this ideal entertainment home!
Location
State IL
County Jo Daviess County
Area Apple Canyon La
Rooms
Family Room Yes
Basement Full
Primary Bedroom Level Main
Dining Room Yes
Interior
Interior Features Bar-Dry, Bar-Wet, Ceiling Fans/Remotes, Ceiling-Tray, Window Treatments
Hot Water Electric
Heating Forced Air, Baseboard, Electric, Propane
Cooling Central Air
Fireplaces Number 1
Fireplaces Type Wood
Exterior
Exterior Feature Vinyl
Garage Gravel
Roof Type Shingle
Building
Sewer Septic
Water City/Community
Schools
Elementary Schools Stockton
Middle Schools Stockton
High Schools Stockton
School District Stockton
Others
Ownership Fee Simple
Read Less Info
Want to know what your home might be worth? Contact us for a FREE valuation!

Our team is ready to help you sell your home for the highest possible price ASAP

Elevating Dreams, Building Wealth, Enhancing Communties

