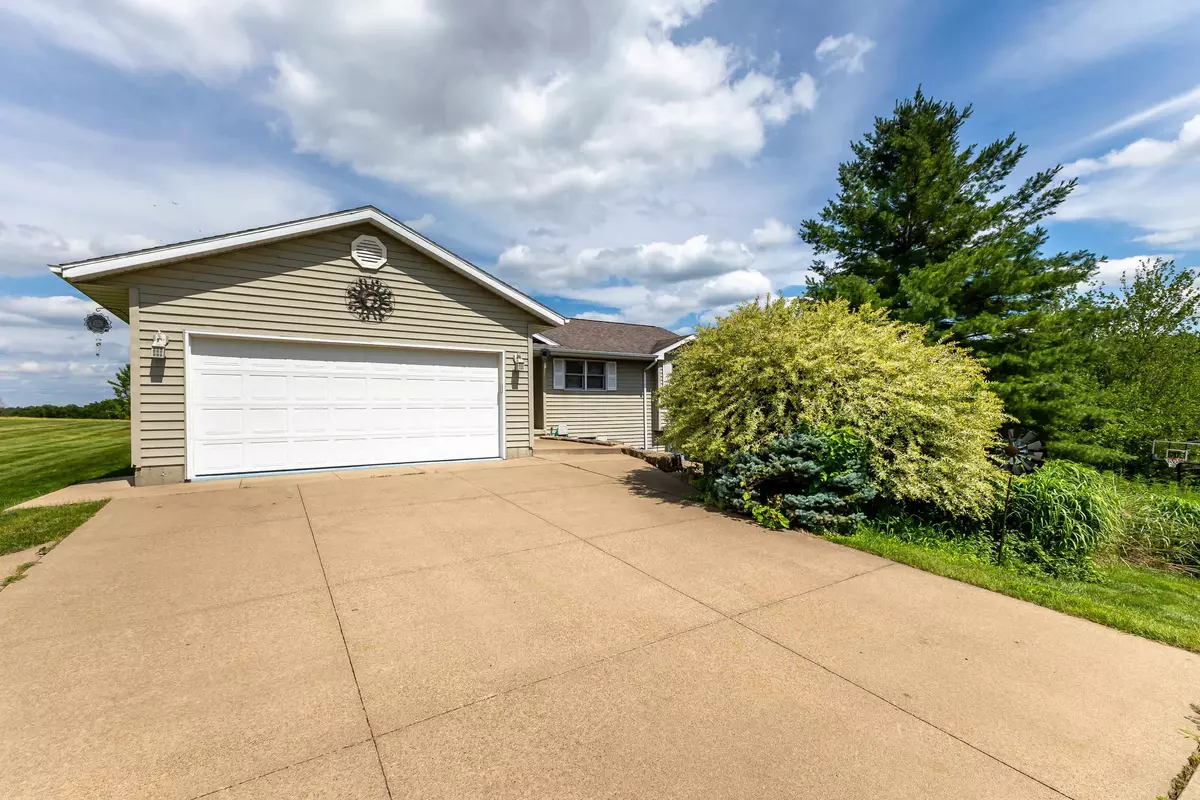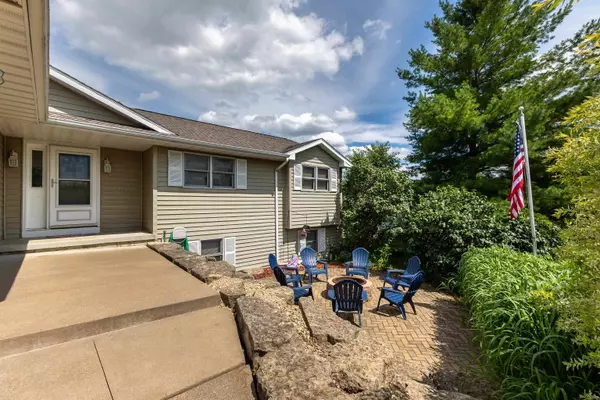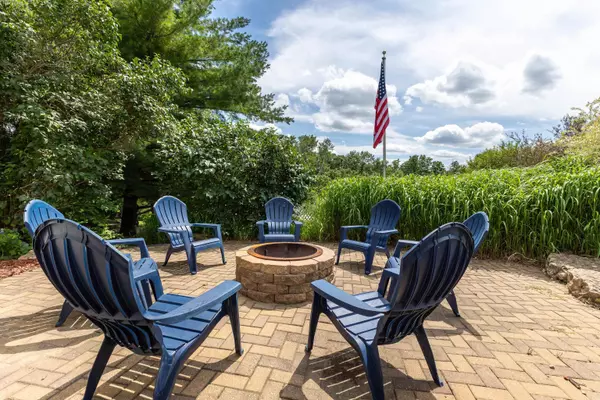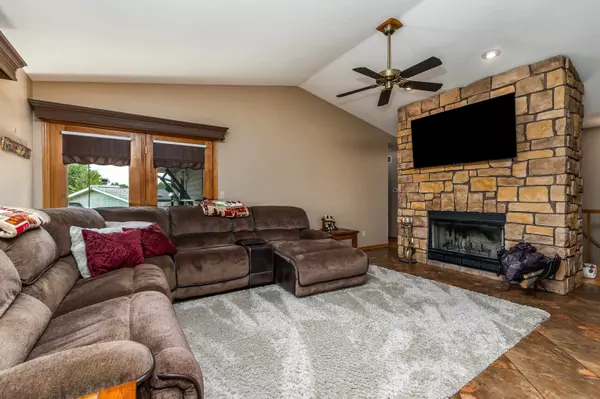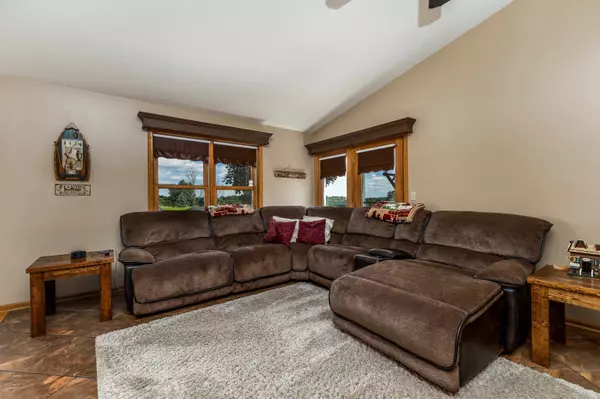Bought with KERI KLUCK • LORI DROESSLER REAL ESTATE, INC.
$370,000
$384,000
3.6%For more information regarding the value of a property, please contact us for a free consultation.
5 Beds
3.5 Baths
3,298 SqFt
SOLD DATE : 09/30/2024
Key Details
Sold Price $370,000
Property Type Single Family Home
Sub Type House
Listing Status Sold
Purchase Type For Sale
Square Footage 3,298 sqft
Price per Sqft $112
Subdivision Il
MLS Listing ID 202403361
Sold Date 09/30/24
Style Ranch
Bedrooms 5
Full Baths 3
Half Baths 1
HOA Fees $109/ann
Annual Tax Amount $5,555
Tax Year 2023
Lot Size 0.320 Acres
Property Description
Welcome to a meticulously maintained and spacious lake house or a full-time residence. This home comes with a transferable boat dock (1-96-6) which is in close proximity/walking distance to property. This beautiful and inviting 5-bedroom home features a stunning floor-to-ceiling stone wood burning fireplace in a spacious living room with vaulted ceilings. With its many windows offering picturesque lake views, the living room and dining room both boast French doors that provide access to a large deck. This setup not only enhances the aesthetic appeal of the house but also ensures a seamless connection between the indoor and outdoor spaces, perfect for enjoying the serene surroundings and natural beauty of Apple Canyon Lake. A generously sized kitchen/dining room combo offers plenty of room for large family meals and gatherings. New stainless steel kitchen appliances with gas range. The main floor offers three bedrooms and two full baths (one is located off the master bedroom) as well as a laundry room with a half bath. In the lower level you will discover an oversized family room with a billiards table, two bedrooms, and a full bathroom. Large storage room and additional storage in the utility room. Enjoy a bonfire on the private firepit/patio located just off the concrete driveway. Attached two car garage with workbench and plenty of storage. Furniture will be offered on a separate bill of sale. Living room (main floor) sectional is excluded. Covenants & Restrictions apply. Annual HOA fees apply.
Location
State IL
County Jo Daviess County
Area Apple Canyon La
Rooms
Family Room Yes
Basement Full
Primary Bedroom Level Main
Dining Room Yes
Interior
Interior Features Ceiling Fans/Remotes, Radon Mitigation Active
Hot Water LP Gas
Heating Propane
Cooling Central Air
Fireplaces Number 1
Fireplaces Type Wood
Exterior
Exterior Feature Vinyl
Garage Garage Remote/Opener, Concrete
Garage Spaces 2.0
Roof Type Shingle
Building
Sewer Septic
Water City/Community
Schools
Elementary Schools Scales Mound
Middle Schools Scales Mound
High Schools Scales Mound
School District Scales Mound
Others
Ownership Fee Simple
Read Less Info
Want to know what your home might be worth? Contact us for a FREE valuation!

Our team is ready to help you sell your home for the highest possible price ASAP

Elevating Dreams, Building Wealth, Enhancing Communties

