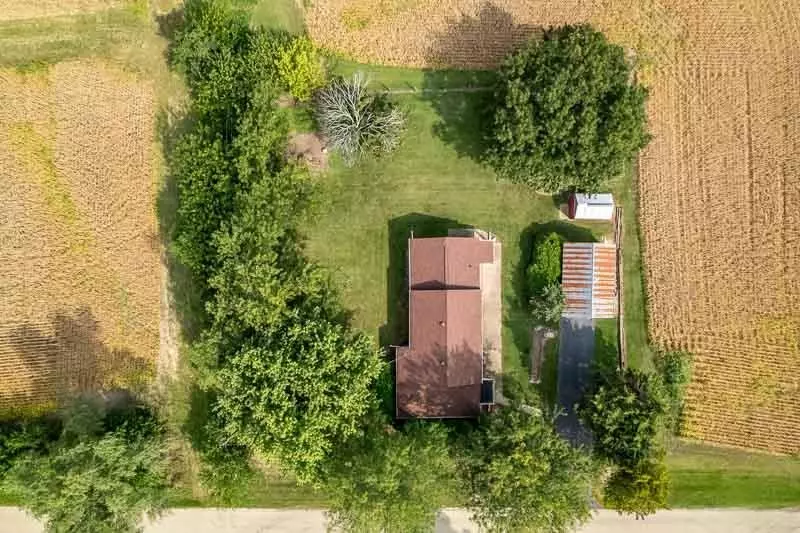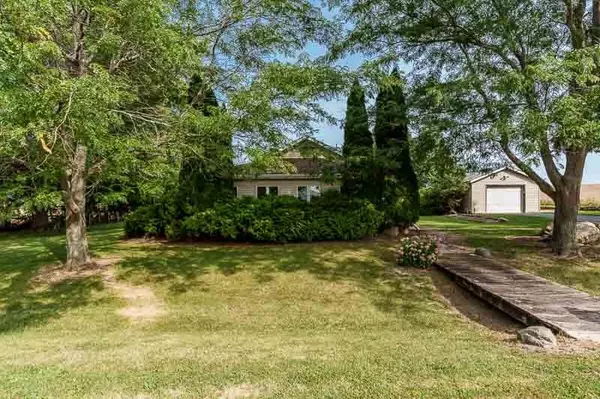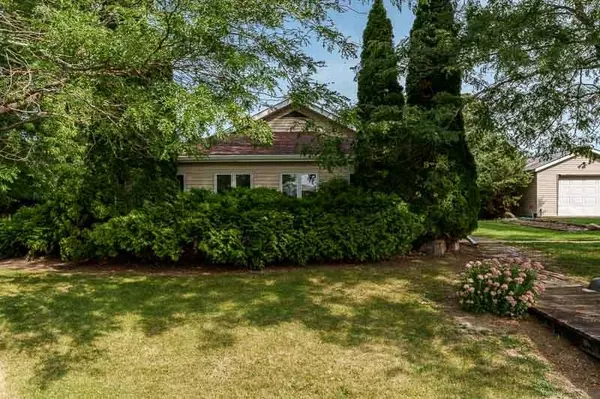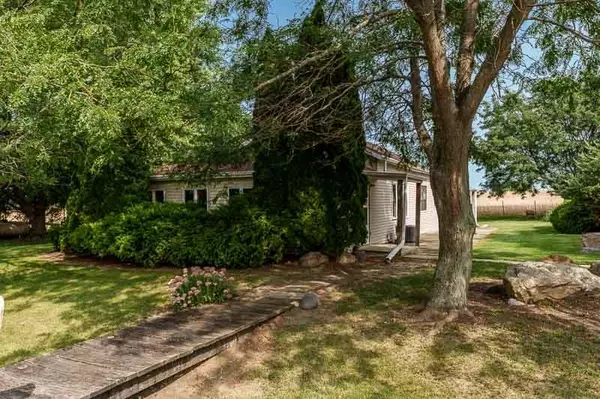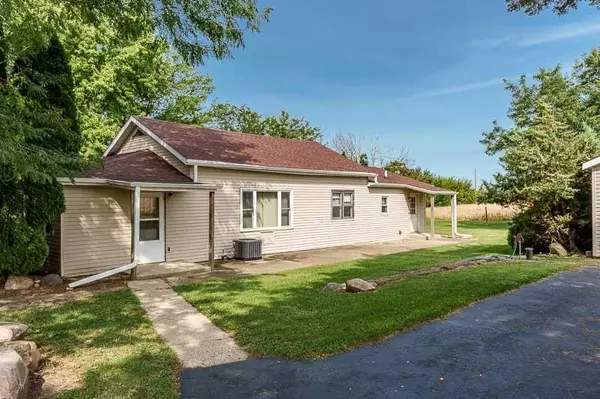Bought with Jason Rager • Key Realty, Inc
$135,800
$124,900
8.7%For more information regarding the value of a property, please contact us for a free consultation.
2 Beds
1 Bath
710 SqFt
SOLD DATE : 09/30/2024
Key Details
Sold Price $135,800
Property Type Single Family Home
Sub Type House
Listing Status Sold
Purchase Type For Sale
Square Footage 710 sqft
Price per Sqft $191
Subdivision Il
MLS Listing ID 202405071
Sold Date 09/30/24
Style Ranch
Bedrooms 2
Full Baths 1
Annual Tax Amount $2,024
Tax Year 2023
Lot Size 0.500 Acres
Property Sub-Type House
Property Description
Affordable low maintenance house in the country set amidst mature trees on half an acre. Zoned Ag. Winnebago schools and bus pickup at the door. Let the sun shine in as lots of big, some newer windows throughout the house. Very light and bright with wonderful scenic country views and lots of birds to enjoy. Nice entrance to the living room. Spacious main floor family room could be master bedroom. Oversized dining/gathering room off of convenient kitchen with lots of cabinets and prep area. Main floor laundry room and nice sized bathroom. 2 bedrooms with good closet space. Plus walk-in storage room. Partial basement for furnace, utility sink and place to go when storm warnings. Lots of updates: furnace and central air 2019, roof shingles, eaves and big downspouts 2020, updated electric, water pressure tank 2024. Nice, private yard with firepit to sit around the campfire. Concord grape arbor. 2 sheds for storage or hobbies 9x8.5 and 8x10. Oversized garage. Patio 50x10 to enjoy wonderful sunrises. Great location - Country location but minutes to conveniences. Seeing is Believing.
Location
State IL
County Winnebago County
Area 11
Rooms
Family Room Yes
Basement Partial
Primary Bedroom Level Main
Dining Room Yes
Interior
Interior Features Ceiling Fans/Remotes
Hot Water Electric
Heating Forced Air, Propane
Cooling Central Air
Exterior
Exterior Feature Vinyl
Parking Features Asphalt, Detached
Garage Spaces 1.0
Roof Type Shingle
Building
Sewer Septic
Water Well
Schools
Elementary Schools Dorothy Simon Elementary
Middle Schools Winnebago Middle
High Schools Winnebago High
School District Winnebago 323
Others
Ownership Fee Simple
Read Less Info
Want to know what your home might be worth? Contact us for a FREE valuation!

Our team is ready to help you sell your home for the highest possible price ASAP
Elevating Dreams, Building Wealth, Enhancing Communties

