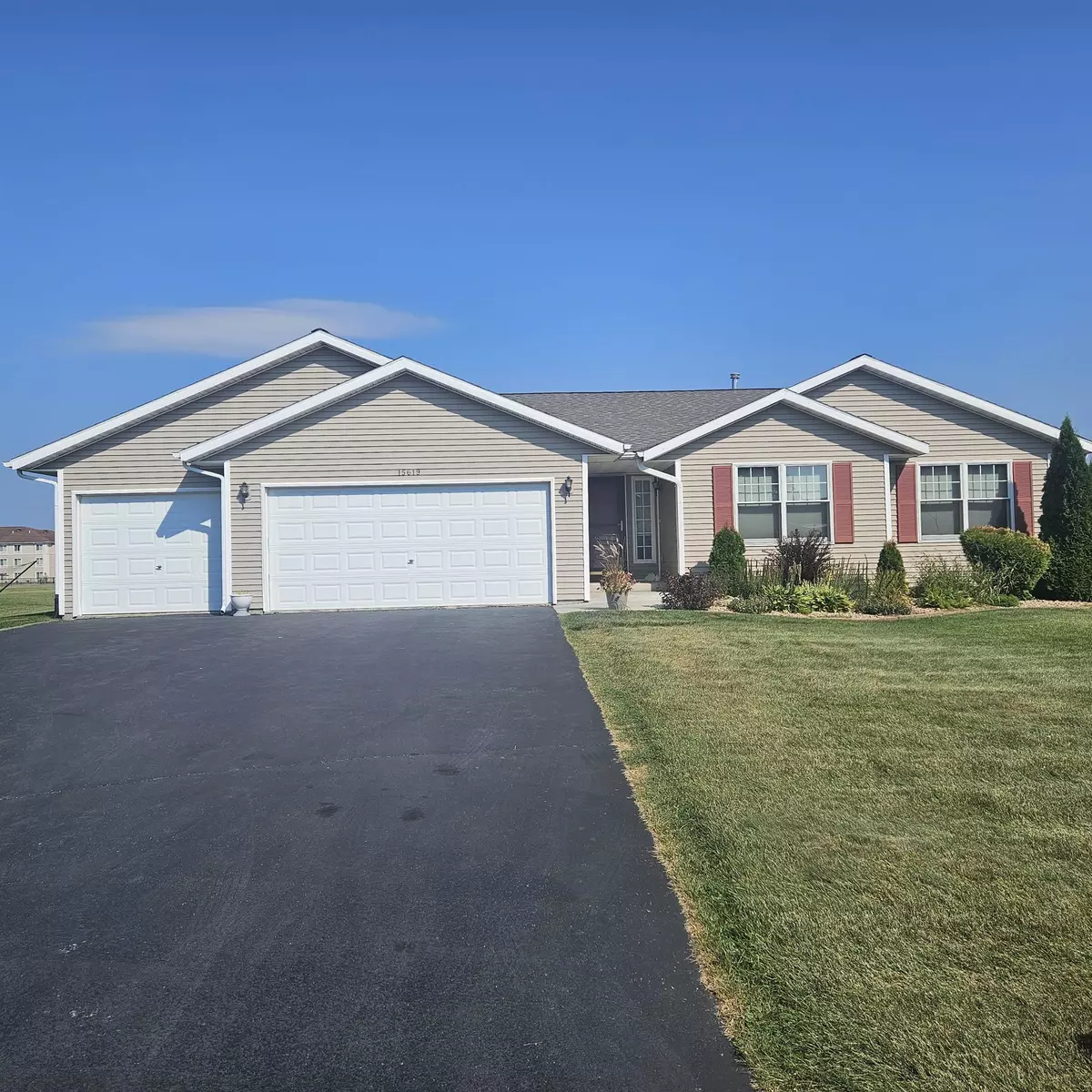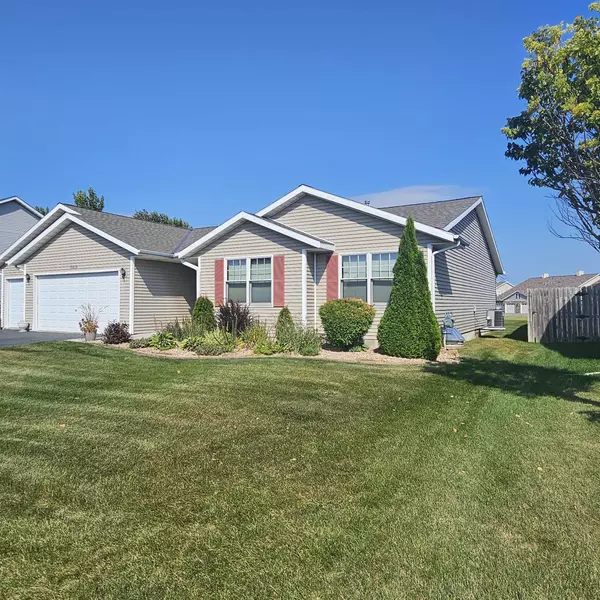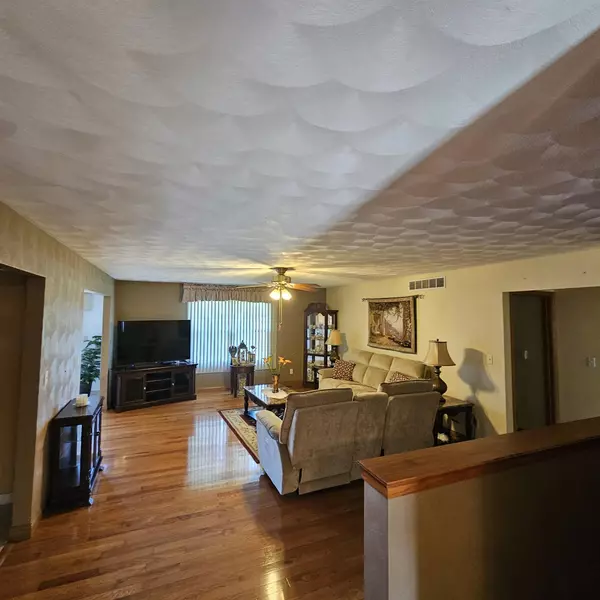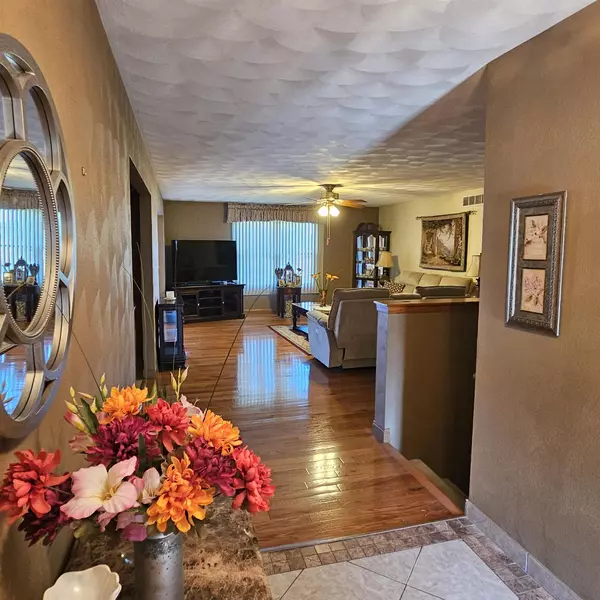Bought with Linda Elliott • Gambino Realtors
$271,000
$264,900
2.3%For more information regarding the value of a property, please contact us for a free consultation.
3 Beds
2 Baths
1,767 SqFt
SOLD DATE : 09/25/2024
Key Details
Sold Price $271,000
Property Type Single Family Home
Sub Type House
Listing Status Sold
Purchase Type For Sale
Square Footage 1,767 sqft
Price per Sqft $153
Subdivision Il
MLS Listing ID 202404760
Sold Date 09/25/24
Style Ranch
Bedrooms 3
Full Baths 2
Annual Tax Amount $2,817
Tax Year 2023
Lot Size 0.290 Acres
Property Description
This one owner ranch has been well cared for and is ready for its new owners! 3 bedrooms, 2 full baths and a 3 car garage in the coveted Prairie Hill/Hononegah School Districts. The front entry way features a custom tiled area that leads into the spacious great room with gleaming hardwood floors. Formal dining room with plenty of space for entertaining. The meticulous kitchen boast a large eat in area, ample cabinets/desk area, large ceramic tiled flooring, granite countertops and backsplash and all newer stainless steel appliances that stay. First floor laundry room also has a storage closet, and a washer and dryer that stay. Hardwood floors in the master bedroom, ceramic tiled large bathroom with double vanities, shower, closest space and a roomy walk in closet. Another full bathroom and 2 hardwood floored bedrooms complete the main level. The deck oversees the serene backyard with no direct houses behind you. Many great features include a brand new roof in Aug, 2024, newer Pella windows, newer SS appliances, newer ceramic tile and hardwood floors, 6 panel pine doors and trim. Full large basement ready for your finishing touches. Move in ready! Sold AS IS; one year Cinch Plus Home Warranty provided. Agent related.
Location
State IL
County Winnebago County
Area 32
Rooms
Family Room No
Basement Full
Primary Bedroom Level Main
Dining Room Yes
Interior
Interior Features Ceiling Fans/Remotes, Countertop-Granite, Walk-In Closet, Window Treatments
Hot Water Gas
Heating Forced Air, Natural Gas
Cooling Central Air
Exterior
Exterior Feature Siding
Garage Attached
Garage Spaces 3.0
Roof Type Shingle
Building
Sewer City/Community
Water City/Community
Schools
Elementary Schools Prairie Hill Elementary
Middle Schools Willowbrook
High Schools Hononegah High
School District Hononegah 207
Others
Ownership Fee Simple
Read Less Info
Want to know what your home might be worth? Contact us for a FREE valuation!

Our team is ready to help you sell your home for the highest possible price ASAP

Elevating Dreams, Building Wealth, Enhancing Communties






