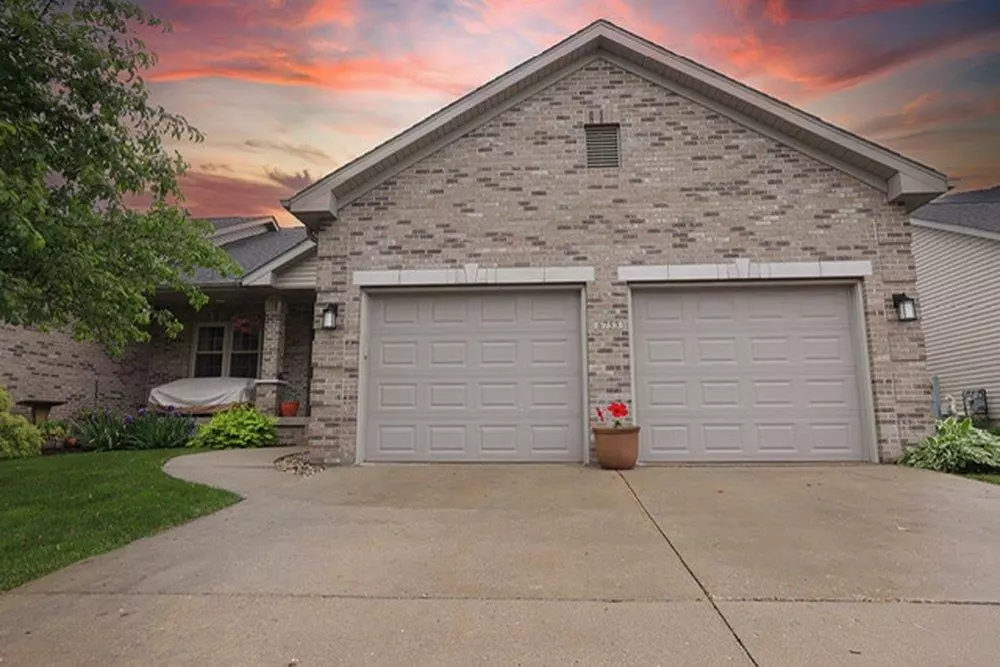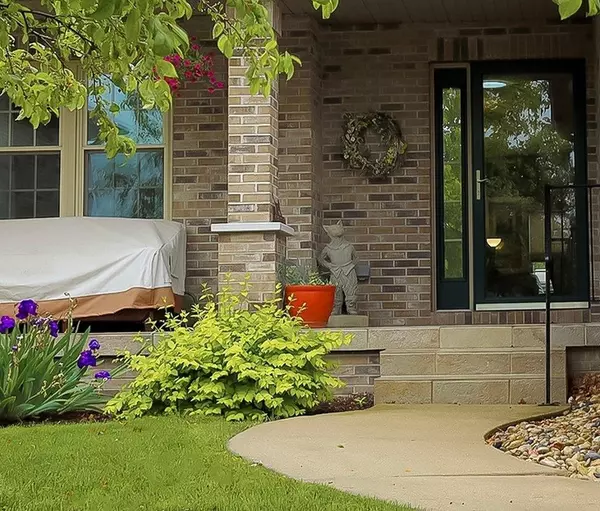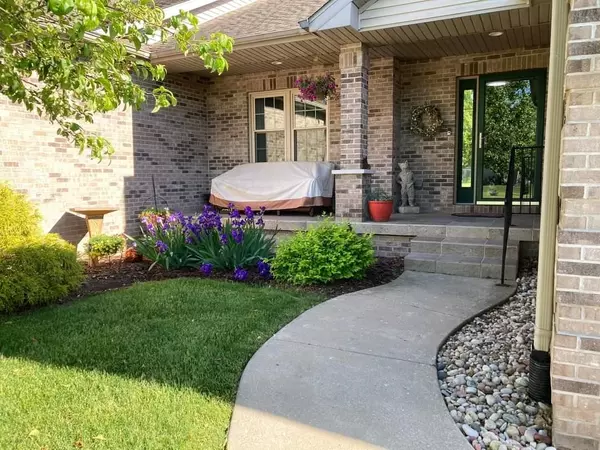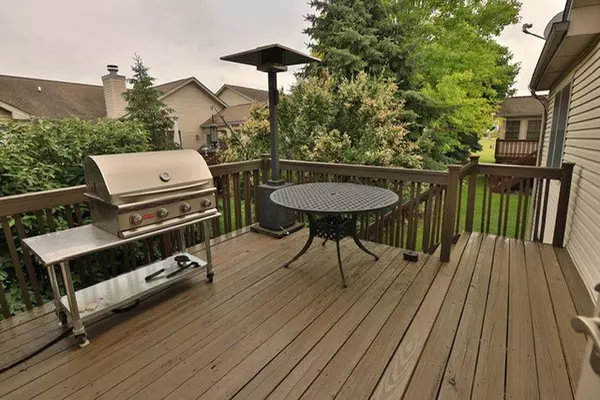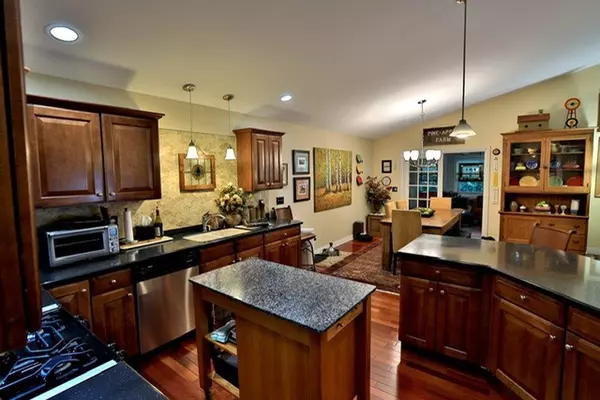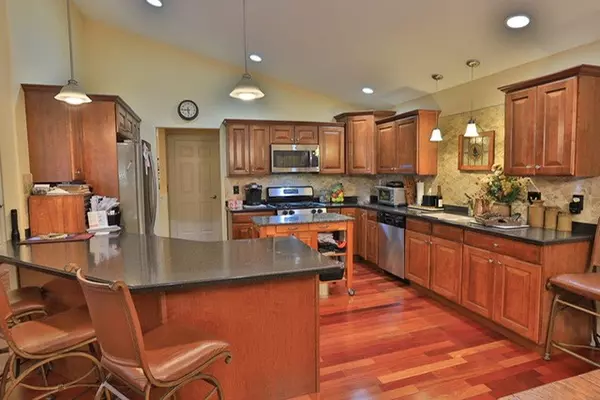Bought with Douglas Page • Re/Max Property Source
$325,000
$330,000
1.5%For more information regarding the value of a property, please contact us for a free consultation.
3 Beds
3 Baths
3,537 SqFt
SOLD DATE : 09/12/2024
Key Details
Sold Price $325,000
Property Type Condo
Sub Type Condominium
Listing Status Sold
Purchase Type For Sale
Square Footage 3,537 sqft
Price per Sqft $91
Subdivision Il
MLS Listing ID 202402668
Sold Date 09/12/24
Style Ranch Style
Bedrooms 3
Full Baths 3
HOA Fees $230/mo
Annual Tax Amount $6,156
Tax Year 2023
Property Description
Welcome to the "Villas Of Oakfield" Luxury condominium community in rural South Beloit, IL. Beautiful walking path, stocked pond /w fountains & a waterfall, Oak tree covered Park /w gazebo. This condo is a Beautiful 2037 sq. ft. Ranch, with a sunroom & a deck in a private, tree covered back yard. 3/4" Brazilian Cherry hardwood floors, Cherry cabinets, Granite tops. Large primary suite /w up lit tray ceiling. Central Vacuum, New frig, New central air, Totally redone master bath /w New Jacuzzi tub, shower, fixtures, etc.. Finished LL with a big workshop. 2.5 car heated & air conditioned garage/ w 2 openers. Dues are 230 a month & cover mowing, mulching, common grounds maintenance, Snow removal, roofs, siding, flashing and gutters !
Location
State IL
County Winnebago County
Area 32
Rooms
Family Room Yes
Basement Full
Primary Bedroom Level Main
Dining Room Yes
Interior
Interior Features Ceiling Fans/Remotes, Ceiling-Tray, Countertop-Granite, Whirlpool Tub
Hot Water Gas
Heating Natural Gas
Cooling Central Air
Fireplaces Number 1
Fireplaces Type Gas
Exterior
Exterior Feature Siding
Garage Attached, Garage Remote/Opener
Garage Spaces 2.5
Roof Type Shingle
Building
Sewer City/Community
Water City/Community
Schools
Elementary Schools Prairie Hill Elementary
Middle Schools Prairie Hill
High Schools Hononegah High
School District Prairie Hill 133
Others
Ownership Fee Simple
Read Less Info
Want to know what your home might be worth? Contact us for a FREE valuation!

Our team is ready to help you sell your home for the highest possible price ASAP

Elevating Dreams, Building Wealth, Enhancing Communties

