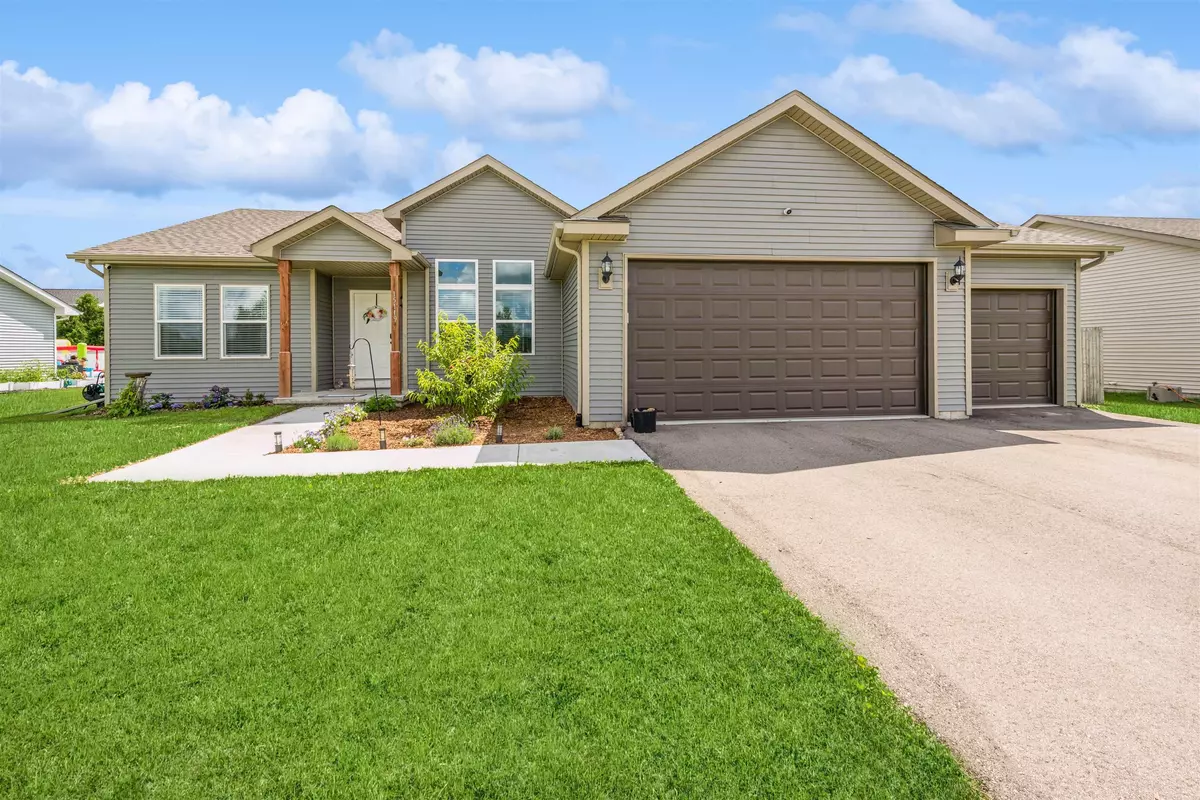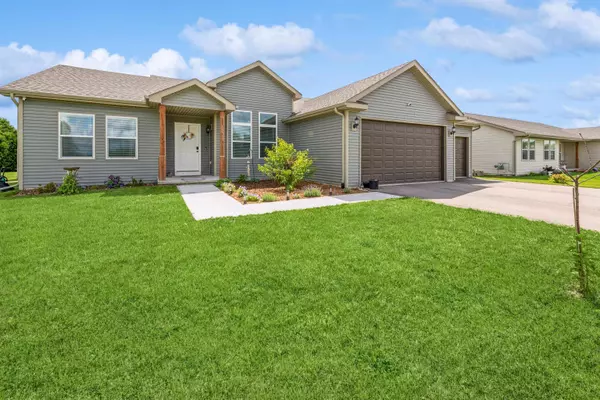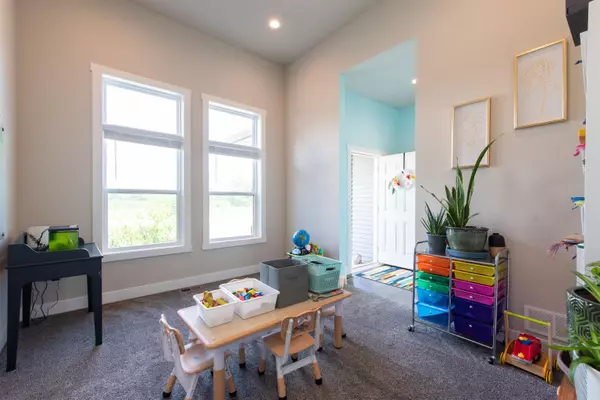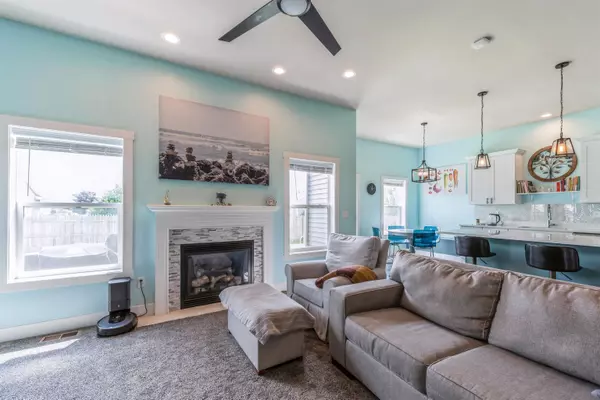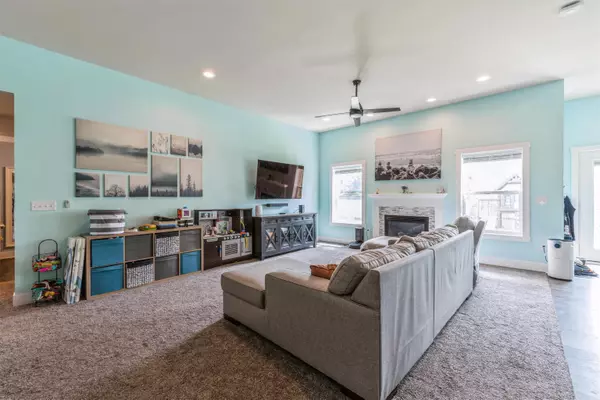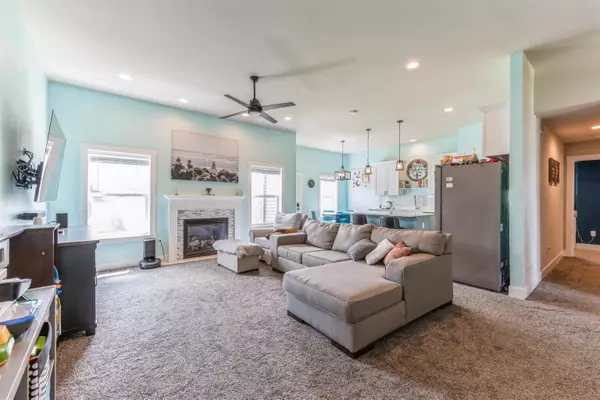Bought with Julie Wilson • DICKERSON & NIEMAN
$320,000
$318,000
0.6%For more information regarding the value of a property, please contact us for a free consultation.
3 Beds
2 Baths
1,902 SqFt
SOLD DATE : 09/06/2024
Key Details
Sold Price $320,000
Property Type Single Family Home
Sub Type House
Listing Status Sold
Purchase Type For Sale
Square Footage 1,902 sqft
Price per Sqft $168
Subdivision Il
MLS Listing ID 202403646
Sold Date 09/06/24
Style Ranch
Bedrooms 3
Full Baths 2
Annual Tax Amount $7,597
Tax Year 2023
Lot Size 10,454 Sqft
Property Description
Charming 3 Bedroom, 2 Bathroom Open Concept Ranch Home with 3-Car Garage located in Hononegah school district! As you step through the front door you will notice the 8, 10, & 12 ft ceilings & a formal dining space-ideal for hosting and entertaining guests. The spacious living room features a cozy gas fireplace and seamlessly flows into the kitchen. The kitchen includes stainless steel appliances, water filtration system, stone countertops & island with barstool seating, soft-close cabinets, and a walk-in pantry for all your storage needs. The home includes main floor laundry with custom built in cabinetry, three generous bedrooms- with the master suite with updated luxury laminate plank flooring offering a private full bathroom with dual vanity stone countertop, and a walk-in closet. A full basement with an egress window and rough plumbing for an additional bathroom provides endless possibilities for customization and expansion. Outside, you'll find the beautifully maintained fully fenced in backyard with playset included. Convenient location with schools, shopping & interstate nearby. Don't miss out on this exceptional home! Schedule your showing today!
Location
State IL
County Winnebago County
Area 32
Rooms
Basement Full
Primary Bedroom Level Main
Dining Room Yes
Interior
Interior Features Walk-In Closet
Hot Water Gas
Heating Forced Air
Cooling Central Air
Fireplaces Number 1
Fireplaces Type Gas
Exterior
Exterior Feature Siding
Garage Attached
Garage Spaces 3.0
Roof Type Shingle
Building
Sewer City/Community
Water City/Community
Schools
Elementary Schools Prairie Hill Elementary
Middle Schools Willowbrook
High Schools Hononegah High
School District Prairie Hill 133
Others
Ownership Fee Simple
Read Less Info
Want to know what your home might be worth? Contact us for a FREE valuation!

Our team is ready to help you sell your home for the highest possible price ASAP

Elevating Dreams, Building Wealth, Enhancing Communties

