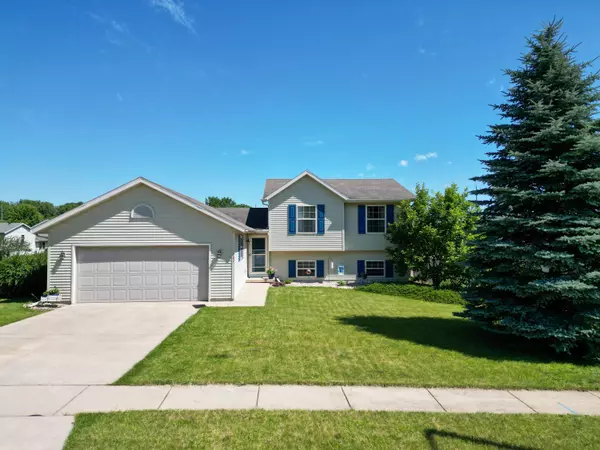Bought with Century 21 Affiliated
$425,000
$409,900
3.7%For more information regarding the value of a property, please contact us for a free consultation.
4 Beds
3 Baths
2,696 SqFt
SOLD DATE : 08/23/2024
Key Details
Sold Price $425,000
Property Type Single Family Home
Sub Type Multi-level
Listing Status Sold
Purchase Type For Sale
Square Footage 2,696 sqft
Price per Sqft $157
MLS Listing ID 1980104
Sold Date 08/23/24
Style Tri-level
Bedrooms 4
Full Baths 3
Year Built 2005
Annual Tax Amount $7,072
Tax Year 2023
Lot Size 10,454 Sqft
Acres 0.24
Property Description
Hard to find a location like this. On a quiet street. With the neighborhood park right next door w/ swings, slides & monkey bars even a covered pavilion. Then out behind the home is large area w/ soccer fields great for all kinds of activities. You can cool off in your private backyard with a dip in your 36x18 in-ground pool, with patio. What more could you ask for. How about 4 bedrooms and three full baths. Spacious primary bedroom with full bath. Nice sized oak kitchen w/ breakfast bar and newer stainless steel appliances. Open dining and living rooms great for entertaining. You will really enjoy the sunroom for relaxing with your morning coffee. Head down a few steps and you will find a lge family room w/ gas fireplace ,pool table, & TV area. The LL has 4th bdrm and lge game or toy rm
Location
State WI
County Rock
Area Edgerton - C
Zoning R
Direction From Hwy 51 East on Orchard South on Martha East on Lorraine
Rooms
Other Rooms Game Room , Sun Room
Basement Partial, Walkout to yard, Finished, Poured concrete foundatn
Kitchen Breakfast bar, Range/Oven, Refrigerator, Dishwasher, Microwave
Interior
Interior Features Wood or sim. wood floor, Washer, Dryer, Water softener inc, Cable available, Internet - Cable
Heating Forced air, Central air
Cooling Forced air, Central air
Fireplaces Number Gas
Laundry L
Exterior
Exterior Feature Patio, Pool - in ground
Garage 2 car, Attached, Opener
Garage Spaces 2.0
Building
Lot Description Sidewalk
Water Municipal water, Municipal sewer
Structure Type Vinyl,Aluminum/Steel
Schools
Elementary Schools Edgerton Community
Middle Schools Edgerton
High Schools Edgerton
School District Edgerton
Others
SqFt Source Assessor
Energy Description Natural gas
Read Less Info
Want to know what your home might be worth? Contact us for a FREE valuation!

Our team is ready to help you sell your home for the highest possible price ASAP

This information, provided by seller, listing broker, and other parties, may not have been verified.
Copyright 2024 South Central Wisconsin MLS Corporation. All rights reserved

Elevating Dreams, Building Wealth, Enhancing Communties






