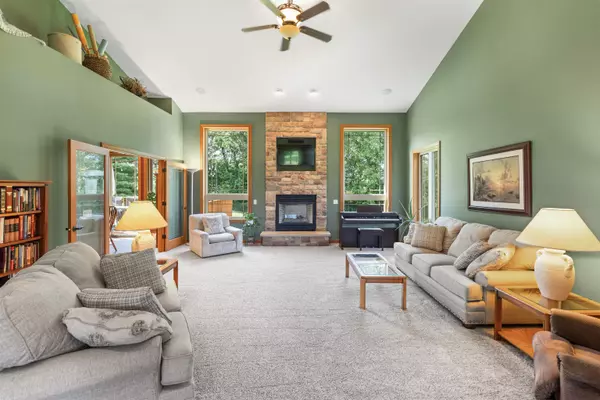Bought with First Weber Inc
$740,000
$725,000
2.1%For more information regarding the value of a property, please contact us for a free consultation.
4 Beds
3 Baths
4,226 SqFt
SOLD DATE : 08/23/2024
Key Details
Sold Price $740,000
Property Type Single Family Home
Sub Type 1 story
Listing Status Sold
Purchase Type For Sale
Square Footage 4,226 sqft
Price per Sqft $175
Subdivision Norway Road Estates
MLS Listing ID 1981136
Sold Date 08/23/24
Style Ranch
Bedrooms 4
Full Baths 3
Year Built 2006
Annual Tax Amount $8,396
Tax Year 2023
Lot Size 0.760 Acres
Acres 0.76
Property Description
Show 7/12. 4 BR/3 BA ranch home situated on a.75 acre lot in quaint Norway Road Estates in the Town of Bristol. Newly refinished hardwood floors and soaring ceilings welcome you in. Living room has stone encased gas fireplace. Kitchen has ss countertops, breakfast bar and an abundance of cabinet/countertop prep space. Eat-in dining has access to the huge deck and private tree-lined backyard. Primary bedroom w/ en suite has a jetted tub, walk-in shower, dual vanities and walk-in closet. Access to the bright sun room (w/ hook-ups for hot tub). Main level also has 2 addl. br/full ba. LL is truly an entertainers delight w/ a family room with gas fireplace, spacious wet bar, workout room, bedroom, office and full bathroom. Sprawling unfinished storage space has access to the 3 car garage!
Location
State WI
County Dane
Area Bristol - T
Zoning Res
Direction Right on HWY19 (Windsor St) to L on Bird to L on Happy Valley to R on Norway to L on Wyndwood
Rooms
Other Rooms Den/Office
Basement Full, Full Size Windows/Exposed, Finished, 8'+ Ceiling, Radon Mitigation System
Main Level Bedrooms 1
Kitchen Breakfast bar, Pantry, Range/Oven, Refrigerator, Dishwasher, Microwave, Disposal
Interior
Interior Features Wood or sim. wood floor, Walk-in closet(s), Great room, Vaulted ceiling, Jetted bathtub, Wet bar, At Least 1 tub
Heating Forced air, Radiant, Central air
Cooling Forced air, Radiant, Central air
Fireplaces Number Gas
Laundry M
Exterior
Exterior Feature Deck
Parking Features 3 car, Attached
Garage Spaces 3.0
Building
Lot Description Rural-in subdivision
Water Joint well, Non-Municipal/Prvt dispos
Structure Type Vinyl,Brick,Stucco
Schools
Elementary Schools Token Springs
Middle Schools Central Heights
High Schools Sun Prairie East
School District Sun Prairie
Others
SqFt Source Seller
Energy Description Natural gas,Electric
Read Less Info
Want to know what your home might be worth? Contact us for a FREE valuation!

Our team is ready to help you sell your home for the highest possible price ASAP

This information, provided by seller, listing broker, and other parties, may not have been verified.
Copyright 2025 South Central Wisconsin MLS Corporation. All rights reserved
Elevating Dreams, Building Wealth, Enhancing Communties






