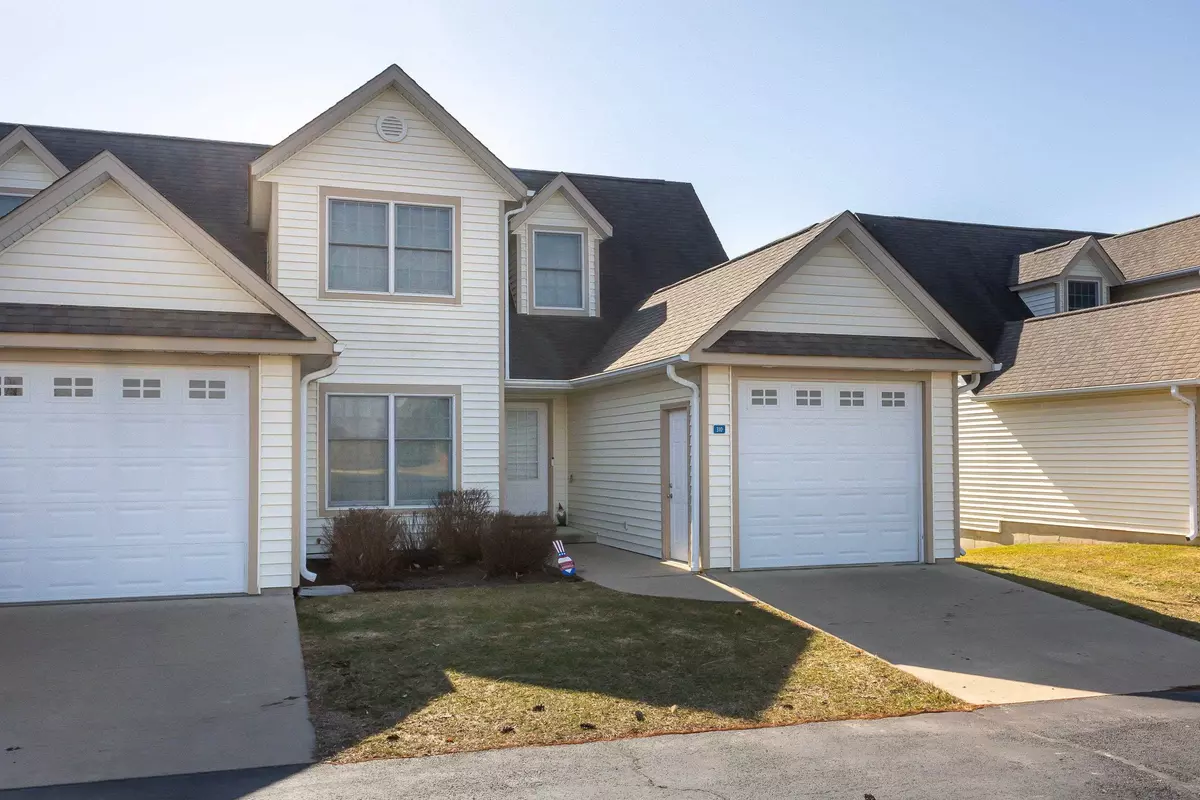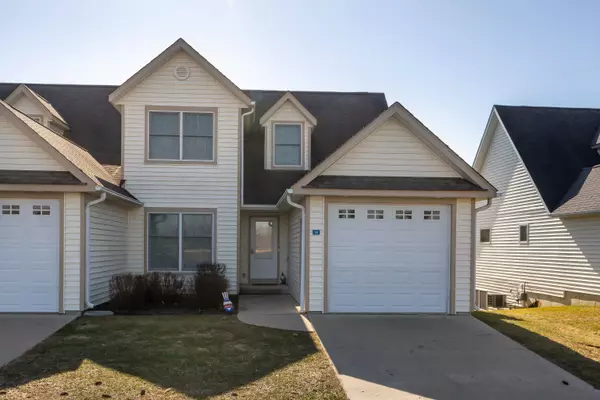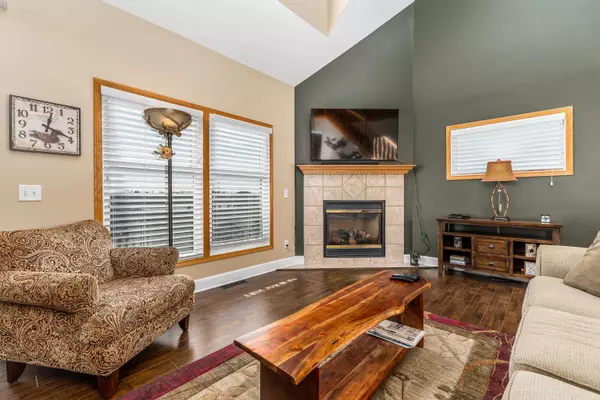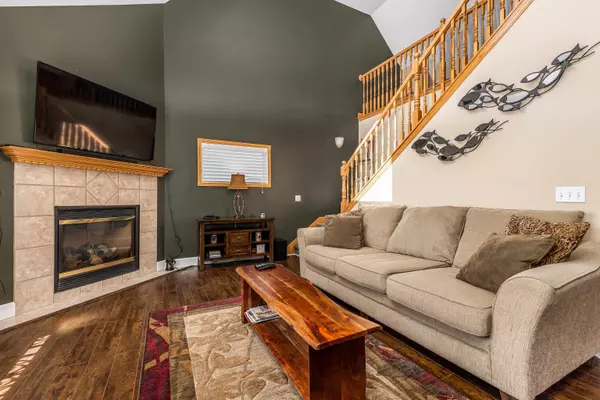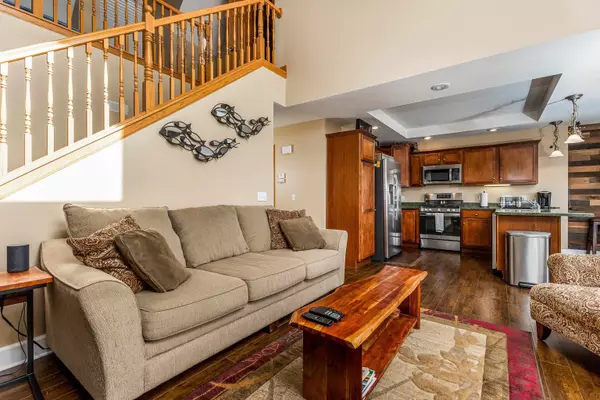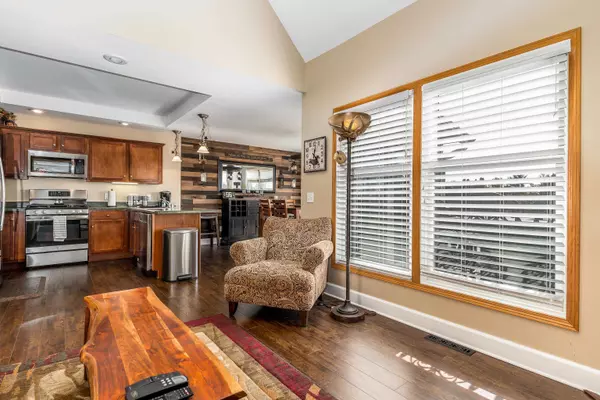Bought with Leah Holt • DC Rise Real Estate
$295,000
$305,000
3.3%For more information regarding the value of a property, please contact us for a free consultation.
3 Beds
3 Baths
2,400 SqFt
SOLD DATE : 07/23/2024
Key Details
Sold Price $295,000
Property Type Condo
Sub Type Condominium
Listing Status Sold
Purchase Type For Sale
Square Footage 2,400 sqft
Price per Sqft $122
Subdivision Il
MLS Listing ID 202401068
Sold Date 07/23/24
Style Other
Bedrooms 3
Full Baths 3
HOA Fees $109/ann
Annual Tax Amount $4,706
Tax Year 2023
Property Sub-Type Condominium
Property Description
This stunning lakeview condo boasts three bedrooms plus a loft and is conveniently situated near the private amenities of Apple Canyon Lake. With numerous upgrades, it stands out from the rest. The main floor features a welcoming living room with a gas fireplace and vaulted ceilings, an open kitchen flowing into the dining area with access to a private deck, a convenient laundry room, and a spacious bedroom with an attached bath. Upstairs, you'll find a large master bedroom with a walk-in closet and a master bath featuring a double vanity and walk-in shower. Additionally, there's a versatile loft space for added functionality. The lower level walkout offers even more living space, including a large family room. Plus, the attached garage is perfect for storing lake toys like boats or ATVs. Don't miss out on this exceptional opportunity to own a beautifully upgraded condo in a prime location near pool, clubhouse, water front restaurant tennis/pickle ball courts, and basketball courts! Furnishings, kayaks, paddleboards, outdoor furniture available for additional $15,000.
Location
State IL
County Jo Daviess County
Area Apple Canyon La
Rooms
Family Room Yes
Basement Full
Primary Bedroom Level Upper
Dining Room Yes
Interior
Interior Features Ceiling Fans/Remotes, Ceiling-Vaults/Cathedral
Hot Water Gas
Heating Forced Air, Propane
Cooling Central Air
Fireplaces Number 1
Fireplaces Type Gas
Exterior
Exterior Feature Vinyl
Parking Features Attached
Garage Spaces 1.0
Roof Type Shingle
Building
Sewer City/Community
Water City/Community
Schools
Elementary Schools Stockton
Middle Schools Stockton
High Schools Stockton
School District Stockton
Others
Ownership Fee Simple
Read Less Info
Want to know what your home might be worth? Contact us for a FREE valuation!

Our team is ready to help you sell your home for the highest possible price ASAP
Elevating Dreams, Building Wealth, Enhancing Communties

