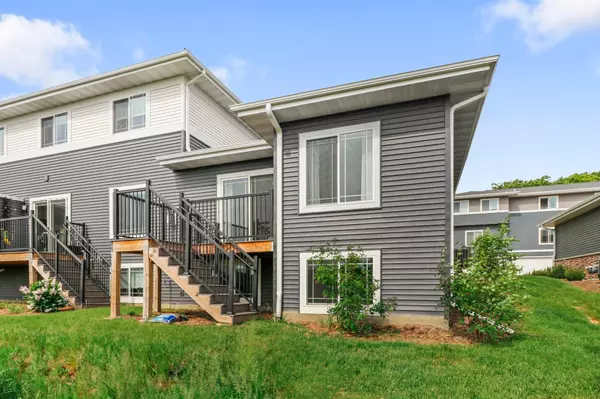Bought with Real Broker LLC
$341,000
$347,000
1.7%For more information regarding the value of a property, please contact us for a free consultation.
3 Beds
2.5 Baths
1,380 SqFt
SOLD DATE : 07/05/2024
Key Details
Sold Price $341,000
Property Type Condo
Sub Type Ranch-1 Story,Garden,End Unit
Listing Status Sold
Purchase Type For Sale
Square Footage 1,380 sqft
Price per Sqft $247
MLS Listing ID 1977492
Sold Date 07/05/24
Style Ranch-1 Story,Garden,End Unit
Bedrooms 3
Full Baths 2
Half Baths 1
Condo Fees $245
Year Built 2021
Annual Tax Amount $5,113
Tax Year 2023
Property Description
Beautiful conservatory view with a walking trail just steps from your deck. Experience luxury living in this remarkable 3 bed raised ranch corner unit, boasting a private entrance and two-car attached garage for security and ease. Inside, discover premium finishes and granite countertops seamlessly complementing the LVP flooring, evoking an ambiance of refined elegance. The open floor plan invites you to unwind while soaking in the breathtaking panorama of the backyard oasis with natural sunlight streaming in from your dining area. Main level laundry enhances practicality, while the exposed lower level retreat offers two bedrooms, a full bath, and a second living space for ultimate comfort. The city owns the prairie conservation and nothing can be developed there, always have that view.
Location
State WI
County Dane
Area Mcfarland - V
Zoning PUD
Direction Siggelkow Rd east to right on Holscher Rd, left on Prairie Place Dr
Rooms
Main Level Bedrooms 1
Kitchen Breakfast bar, Kitchen Island, Range/Oven, Refrigerator, Dishwasher, Microwave, Disposal
Interior
Interior Features Wood or sim. wood floors, Walk-in closet(s), Great room, Washer, Dryer, Water softener included, At Least 1 tub, Tankless Water Heater, Internet - Cable, Internet -Fiber Available
Heating Forced air, Central air
Cooling Forced air, Central air
Exterior
Exterior Feature Private Entry, Patio
Garage 2 car Garage, Attached, Opener inc
Amenities Available Common Green Space
Building
Water Municipal water, Municipal sewer
Structure Type Vinyl,Stone
Schools
Elementary Schools Waubesa
Middle Schools Indian Mound
High Schools Mcfarland
School District Mcfarland
Others
SqFt Source Blue Print
Energy Description Natural gas
Pets Description Cats OK, Dogs OK, Condo docs to be recorded, Pets-Number Limit, Breed Restrictions
Read Less Info
Want to know what your home might be worth? Contact us for a FREE valuation!

Our team is ready to help you sell your home for the highest possible price ASAP

This information, provided by seller, listing broker, and other parties, may not have been verified.
Copyright 2024 South Central Wisconsin MLS Corporation. All rights reserved

Elevating Dreams, Building Wealth, Enhancing Communties






