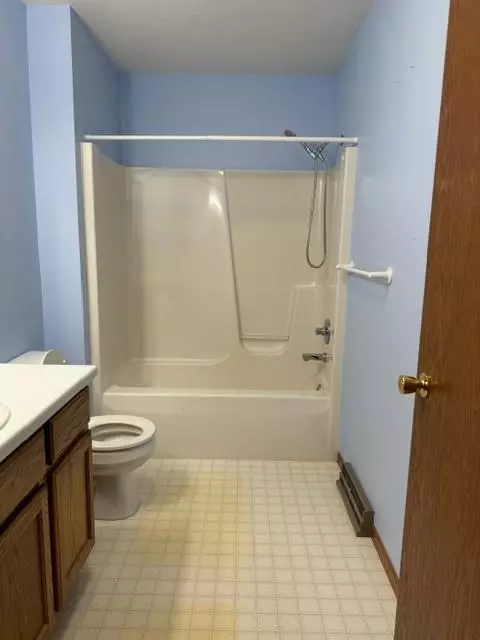Bought with Dairyland Real Estate
$487,000
$499,500
2.5%For more information regarding the value of a property, please contact us for a free consultation.
3 Beds
2 Baths
2,580 SqFt
SOLD DATE : 06/28/2024
Key Details
Sold Price $487,000
Property Type Single Family Home
Sub Type 1 story
Listing Status Sold
Purchase Type For Sale
Square Footage 2,580 sqft
Price per Sqft $188
MLS Listing ID 1977131
Sold Date 06/28/24
Style Ranch
Bedrooms 3
Full Baths 2
Year Built 1998
Annual Tax Amount $7,182
Tax Year 2023
Lot Size 0.560 Acres
Acres 0.56
Property Description
This quality built, meticulously cared for, one owner home is on .56/acre lot. cool skylights in both bathrooms, open floor, great laundry room on main level. It boosts a beautiful 40x50 ft shop, great for a small business, your collector cars, toys! The shop has heat & electric a small reception/office area, workshop on one side is heated & lofted, other size has a large service door. The backyard has a chicken coop/ shed, beautifully landscaped w/ many perennials. The lower level is plumbed for a bathroom, it has 4 exit windows,2 finished rooms, sectioned storage area. Bring your dreams! There's plenty of room to grow here. This home has it all business & pleasures!
Location
State WI
County Rock
Area Evansville - C
Zoning res
Direction take Hwy#14 from Madison or Janesville to Main & Madison St, turn onto W Main St, to 5th St, turn Right on to N 5th St. Home will be on Left.
Rooms
Other Rooms Bonus Room
Basement Full, Full Size Windows/Exposed, Sump pump, Poured concrete foundatn
Main Level Bedrooms 1
Interior
Heating Forced air
Cooling Forced air
Laundry M
Exterior
Garage Attached, Detached, Tandem, Heated, Opener, 4+ car, Additional Garage, Garage door > 8 ft high, Garage stall > 26 ft deep
Garage Spaces 8.0
Building
Water Municipal water, Municipal sewer
Structure Type Vinyl,Brick
Schools
Elementary Schools Levi Leonard
Middle Schools Jc Mckenna
High Schools Evansville
School District Evansville
Others
SqFt Source Assessor
Energy Description Natural gas
Read Less Info
Want to know what your home might be worth? Contact us for a FREE valuation!

Our team is ready to help you sell your home for the highest possible price ASAP

This information, provided by seller, listing broker, and other parties, may not have been verified.
Copyright 2024 South Central Wisconsin MLS Corporation. All rights reserved

Elevating Dreams, Building Wealth, Enhancing Communties






