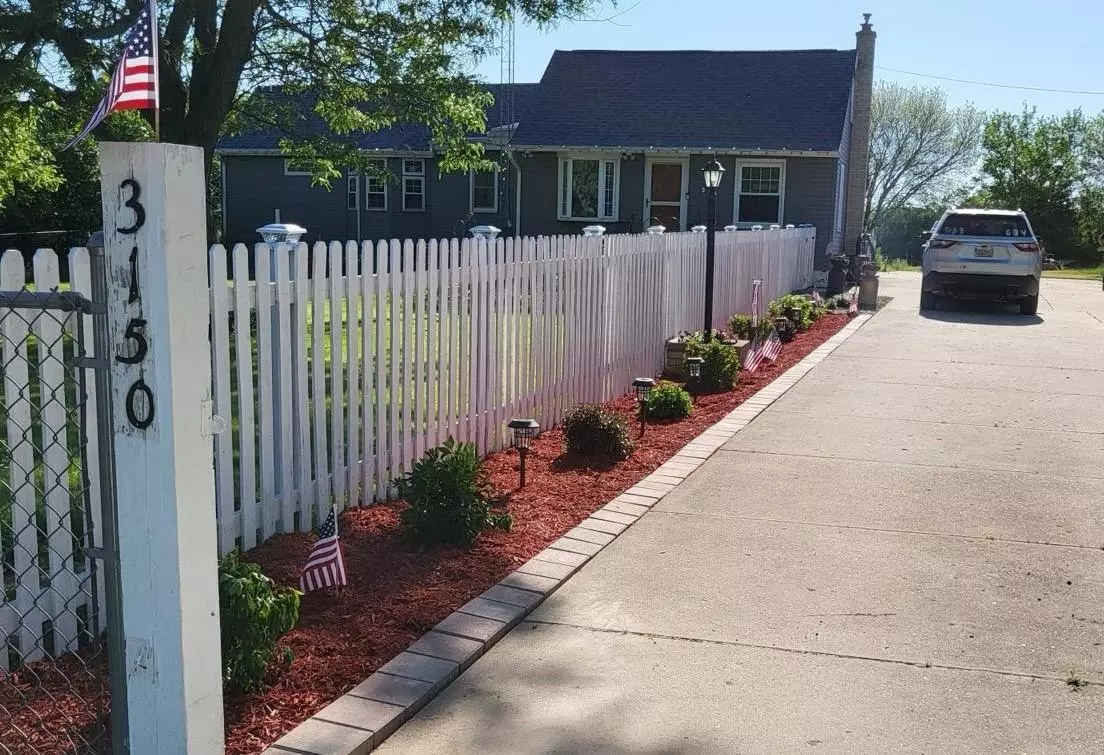Bought with EXP Realty, LLC
$325,000
$329,500
1.4%For more information regarding the value of a property, please contact us for a free consultation.
4 Beds
2 Baths
1,701 SqFt
SOLD DATE : 06/07/2024
Key Details
Sold Price $325,000
Property Type Single Family Home
Sub Type 1 1/2 story
Listing Status Sold
Purchase Type For Sale
Square Footage 1,701 sqft
Price per Sqft $191
Subdivision Na
MLS Listing ID 1974152
Sold Date 06/07/24
Style Cape Cod
Bedrooms 4
Full Baths 2
Year Built 1946
Annual Tax Amount $2,223
Tax Year 2023
Lot Size 3.000 Acres
Acres 3.0
Property Description
THE PERFECT FARMETTE ON 3 ACRES IS FOR SALE!! THIS QUAINT HOME IS LOADED WITH CHARM, ORIGINAL WOOD FLOORS & TRIM & ALL NEW KITCHEN. NEW ADDITION FEATURES MASTER SUITE WITH AWESOME BATH INCLUDING JACUZZI TUB, TILED SHOWER & DBL VANITY. MORE LIVING SPACE IN THE LOWER. 30X35 POLE SHED W/ELECTRIC & FENCED PASTURE SET FOR HORSES. FRONT YARD IS NEWLY FENCED IN. UPDATES IN LAST 5 YEARS; ROOF, WINDOWS, SIDING, SOFTENER, FURNACE, C/AIR, KITCHEN, WELL PUMP, SECURITY SYSTEM, MORE. SALE IS SUBJECT TO SELLER PURCHASING SUITABLE PROPERTY WITH-IN 60 DAYS OF ACCEPTANCE OF THIS OFFER.
Location
State WI
County Rock
Area Rock - T
Zoning AG/Res
Direction Kellogg Ave to S ON S Oakhill Ave. This is south of the Bypass.
Rooms
Basement Partial, Partially finished, Shower only, Poured concrete foundatn
Main Level Bedrooms 1
Kitchen Pantry, Range/Oven, Refrigerator, Microwave
Interior
Interior Features Wood or sim. wood floor, Walk-in closet(s), Vaulted ceiling, Washer, Dryer, Water softener inc, Security system, Jetted bathtub, Cable available, At Least 1 tub, Split bedrooms, Internet - Cable, Smart doorbell, Smart thermostat
Heating Forced air, Central air
Cooling Forced air, Central air
Fireplaces Number Electric
Laundry M
Exterior
Exterior Feature Patio, Fenced Yard, Storage building
Garage 2 car, Detached, Opener
Garage Spaces 2.0
Farm Horse Farm
Building
Lot Description Rural-not in subdivision, Horses Allowed
Water Well, Non-Municipal/Prvt dispos
Structure Type Vinyl
Schools
Elementary Schools Jackson
Middle Schools Edison
High Schools Craig
School District Janesville
Others
SqFt Source Other
Energy Description Natural gas
Read Less Info
Want to know what your home might be worth? Contact us for a FREE valuation!

Our team is ready to help you sell your home for the highest possible price ASAP

This information, provided by seller, listing broker, and other parties, may not have been verified.
Copyright 2024 South Central Wisconsin MLS Corporation. All rights reserved

Elevating Dreams, Building Wealth, Enhancing Communties






