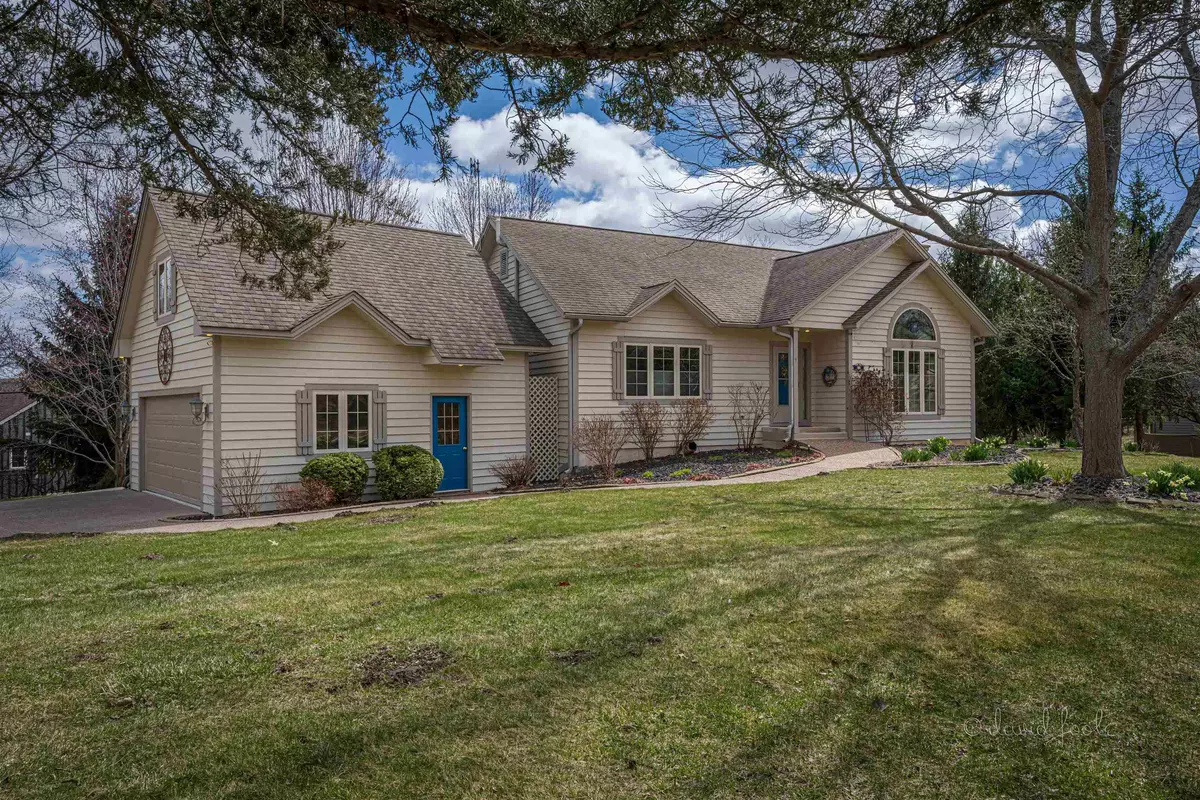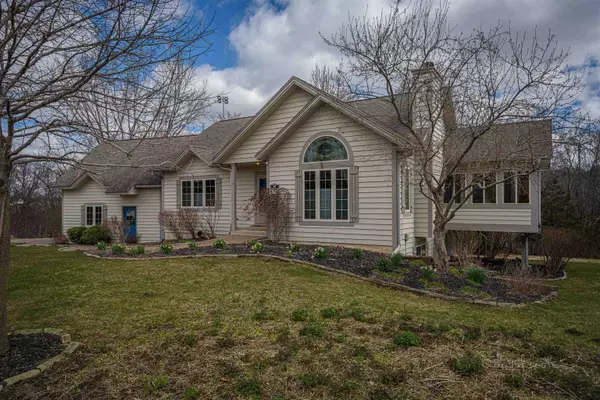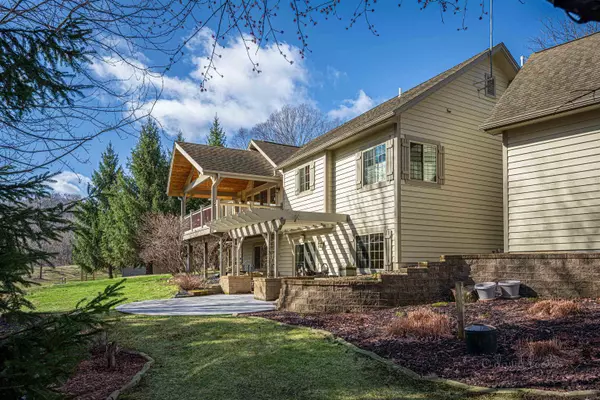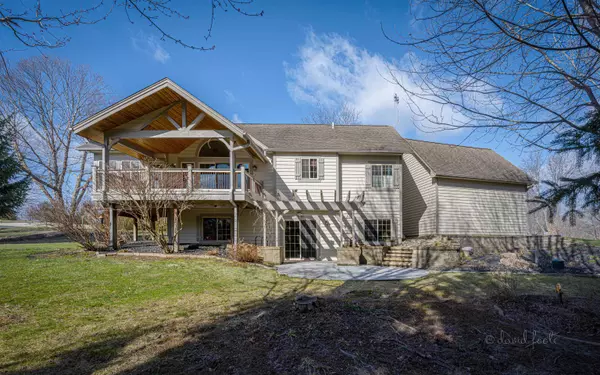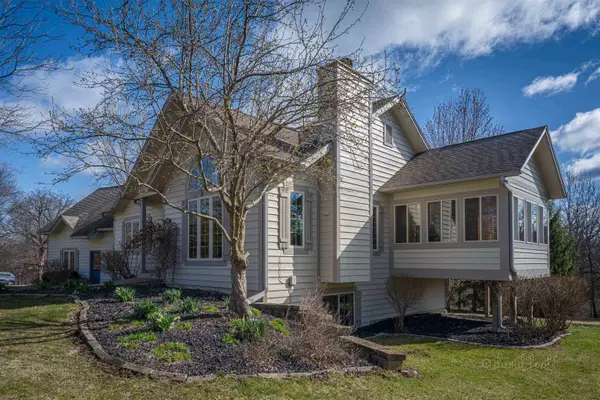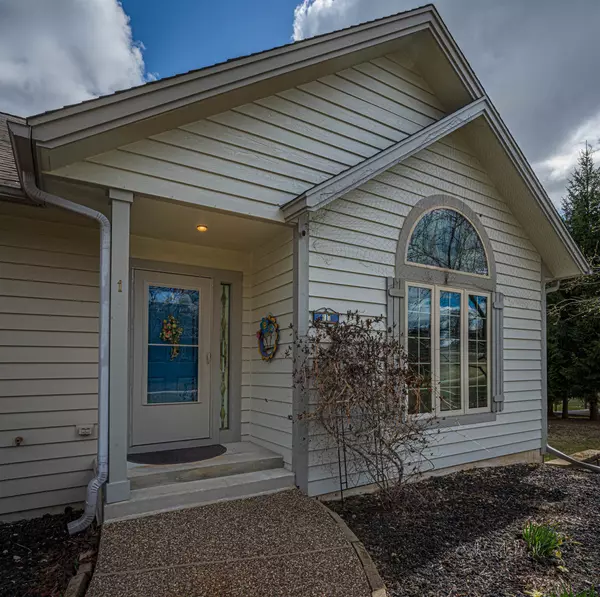Bought with SHELLY MCCOY • Eagle Ridge Realty
$436,000
$424,900
2.6%For more information regarding the value of a property, please contact us for a free consultation.
3 Beds
3.5 Baths
2,175 SqFt
SOLD DATE : 05/29/2024
Key Details
Sold Price $436,000
Property Type Single Family Home
Sub Type House
Listing Status Sold
Purchase Type For Sale
Square Footage 2,175 sqft
Price per Sqft $200
Subdivision Il
MLS Listing ID 202401418
Sold Date 05/29/24
Style Ranch
Bedrooms 3
Full Baths 3
Half Baths 1
HOA Fees $113/ann
Annual Tax Amount $4,318
Tax Year 2023
Lot Size 0.600 Acres
Property Description
Pristine 3 bed, 3.5 bath Galena Territory ranch with detached two car garage offering full storage above in a picture-perfect setting on .60-acre corner lot with manicured grounds, absolutely gorgeous landscaping, and lots of outdoor spaces to enjoy the natural setting. Aggregate walkway leads to covered entry that opens to light and bright main level featuring spacious living room with cathedral ceilings and woodburning fireplace with gas starter, open dining area with direct access to warm and inviting three seasons room with ornate, coffered ceiling, as well as access to dramatic covered deck with wood clad ceiling accents and slate tile flooring, nicely appointed kitchen with stainless steel appliances, beautiful cabinetry, and eat-at center island, powder room for guests, and generous primary bedroom with large closet with storage system and spa-like private full bath with double vanity, corner whirlpool tub and large tile surround shower with glass wall and door. Retreat to the finished lower level to find an inviting family room with wet bar and walk-out access to expansive stamped concrete patio with pergola, two comfortable guest bedrooms, one a suite with private full bath, additional full bathroom, and laundry/utility room with cabinetry and deep basin sink. Whether on the covered deck enjoying elevated views of the wooded surround, or on the lower patio taking in the abundant nature and lush landscaping, it is impossible to ignore the sheer beauty of the setting. Detached two car garage has ample room for vehicles and storage and also has full staircase to unfinished bonus room above for even more storage, workshop space, etc. Aggregate concrete driveway offers additional parking area. In 2021 a new furnace, A/C condenser, and water heater were installed plus garage exterior and both house interior and exterior were painted. Sold with some furniture and to be transferred via separate bill of sale.
Location
State IL
County Jo Daviess County
Area Galena Territory
Rooms
Family Room Yes
Basement Full
Primary Bedroom Level Main
Dining Room Yes
Interior
Interior Features Bar-Wet, Ceiling Fans/Remotes, Ceiling-Tray, Ceiling-Vaults/Cathedral, Radon Mitigation Active, Whirlpool Tub, Window Treatments
Hot Water Electric
Heating Forced Air, Propane
Cooling Central Air
Fireplaces Number 1
Fireplaces Type Wood
Exterior
Exterior Feature Cedar
Parking Features Detached, Garage Remote/Opener, Concrete
Garage Spaces 2.0
Roof Type Shingle
Building
Sewer Septic
Water City/Community
Schools
Elementary Schools Scales Mound
Middle Schools Scales Mound
High Schools Scales Mound
School District Scales Mound
Others
Ownership Fee Simple
Read Less Info
Want to know what your home might be worth? Contact us for a FREE valuation!

Our team is ready to help you sell your home for the highest possible price ASAP
Elevating Dreams, Building Wealth, Enhancing Communties

